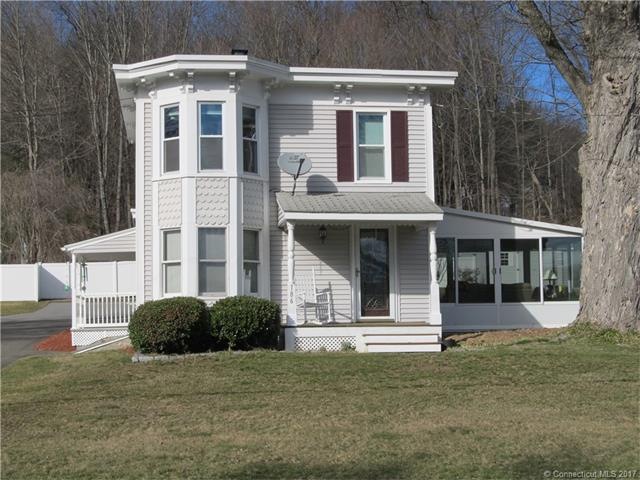
186 Branch Rd Thomaston, CT 06787
Highlights
- 1 Fireplace
- 3 Car Detached Garage
- Patio
- No HOA
- Porch
- Community Playground
About This Home
As of May 2025This unique style home brings the best of both worlds to its buyer! The charming exterior design of yesteryear meets todays updated interior! This property features 2 bedrooms/2 updated bathrooms, kitchen with granite countertops, tiled backsplash, stainless dual sink. Gleaming hardwood white pine flooring extends from kitchen to inviting living/dining room. Natural light abounds with skylight in kitchen area, all newer windows. Added value is decent size carpeted 3 season sunroom off the dining room that opens to patio..perfect for entertaining! Whole house generator,multi zone, newer roof, well, sump pump plus public sewer. Icing on this cake? 2 oversized detached garages. One easily can fit 2 vehicles and your "toys"..boat, motorcycle etc. The other is one car with area for workshop that has a wood stove. Good size yard with storage shed. This is a turn key property.
Last Agent to Sell the Property
Alison Godin
Showcase Realty, Inc. License #RES.0770677 Listed on: 03/11/2017
Last Buyer's Agent
Cynthia Gaffney
RE/MAX RISE License #RES.0788271

Home Details
Home Type
- Single Family
Est. Annual Taxes
- $4,030
Year Built
- Built in 1860
Lot Details
- 0.52 Acre Lot
Home Design
- Vinyl Siding
Interior Spaces
- 1,478 Sq Ft Home
- Ceiling Fan
- 1 Fireplace
Kitchen
- Oven or Range
- Dishwasher
Bedrooms and Bathrooms
- 2 Bedrooms
- 2 Full Bathrooms
Unfinished Basement
- Basement Fills Entire Space Under The House
- Sump Pump
- Basement Storage
Parking
- 3 Car Detached Garage
- Automatic Garage Door Opener
- Driveway
Outdoor Features
- Patio
- Shed
- Rain Gutters
- Porch
Schools
- Pboe Elementary School
- Pboe High School
Utilities
- Baseboard Heating
- Heating System Uses Oil
- Power Generator
- Private Company Owned Well
- Oil Water Heater
- Fuel Tank Located in Basement
- Cable TV Available
Community Details
Overview
- No Home Owners Association
Recreation
- Community Playground
Ownership History
Purchase Details
Home Financials for this Owner
Home Financials are based on the most recent Mortgage that was taken out on this home.Purchase Details
Home Financials for this Owner
Home Financials are based on the most recent Mortgage that was taken out on this home.Similar Homes in Thomaston, CT
Home Values in the Area
Average Home Value in this Area
Purchase History
| Date | Type | Sale Price | Title Company |
|---|---|---|---|
| Warranty Deed | $345,000 | None Available | |
| Warranty Deed | $195,000 | -- | |
| Warranty Deed | $195,000 | -- |
Mortgage History
| Date | Status | Loan Amount | Loan Type |
|---|---|---|---|
| Open | $200,000 | Purchase Money Mortgage | |
| Previous Owner | $184,900 | Stand Alone Refi Refinance Of Original Loan | |
| Previous Owner | $191,468 | FHA | |
| Previous Owner | $130,000 | No Value Available | |
| Previous Owner | $75,000 | No Value Available |
Property History
| Date | Event | Price | Change | Sq Ft Price |
|---|---|---|---|---|
| 05/24/2025 05/24/25 | Sold | $345,000 | +2.2% | $233 / Sq Ft |
| 05/18/2025 05/18/25 | Pending | -- | -- | -- |
| 03/14/2025 03/14/25 | For Sale | $337,500 | +73.1% | $228 / Sq Ft |
| 05/01/2017 05/01/17 | Sold | $195,000 | +4.8% | $132 / Sq Ft |
| 03/20/2017 03/20/17 | Pending | -- | -- | -- |
| 03/11/2017 03/11/17 | For Sale | $186,000 | -- | $126 / Sq Ft |
Tax History Compared to Growth
Tax History
| Year | Tax Paid | Tax Assessment Tax Assessment Total Assessment is a certain percentage of the fair market value that is determined by local assessors to be the total taxable value of land and additions on the property. | Land | Improvement |
|---|---|---|---|---|
| 2024 | $5,195 | $151,200 | $42,980 | $108,220 |
| 2023 | $5,085 | $151,200 | $42,980 | $108,220 |
| 2022 | $4,855 | $151,200 | $42,980 | $108,220 |
| 2021 | $4,274 | $118,300 | $42,980 | $75,320 |
| 2020 | $4,274 | $118,300 | $42,980 | $75,320 |
| 2019 | $4,321 | $118,300 | $42,980 | $75,320 |
| 2018 | $4,234 | $118,300 | $42,980 | $75,320 |
| 2017 | $4,146 | $118,300 | $42,980 | $75,320 |
| 2016 | $4,319 | $126,770 | $41,580 | $85,190 |
| 2015 | $4,263 | $126,770 | $41,580 | $85,190 |
| 2014 | $4,263 | $126,770 | $41,580 | $85,190 |
Agents Affiliated with this Home
-
Mike Albert

Seller's Agent in 2025
Mike Albert
RE/MAX
(203) 228-3738
2 in this area
280 Total Sales
-
Monica Palmerie

Buyer's Agent in 2025
Monica Palmerie
RE/MAX
(203) 217-8804
2 in this area
105 Total Sales
-

Seller's Agent in 2017
Alison Godin
Showcase Realty, Inc.
-

Buyer's Agent in 2017
Cynthia Gaffney
RE/MAX
(203) 558-7550
Map
Source: SmartMLS
MLS Number: W10202612
APN: THOM-000053-000002-000008
- 78 Pleasant View Rd
- 197 Pine Hill Rd Unit 9F
- 136 Reynolds Bridge Rd
- 34 Warner Ln
- 143 Pine Hill Rd Unit 9F
- 143 Pine Hill Rd Unit 8B
- 58 Litchfield St
- 397 Walnut Hill Rd
- 103 Clay St
- 109 Clay St
- 123 Clay St
- 1005 Bassett Rd
- 413 Hickory Hill Rd
- 67 Blue Trail Dr
- 287 D Welton Way
- 90 Edwin Ln
- 165 Valley View Rd
- 35 Karen Dr
- 1045 Thomaston Rd
- 239 Old Farms Rd
