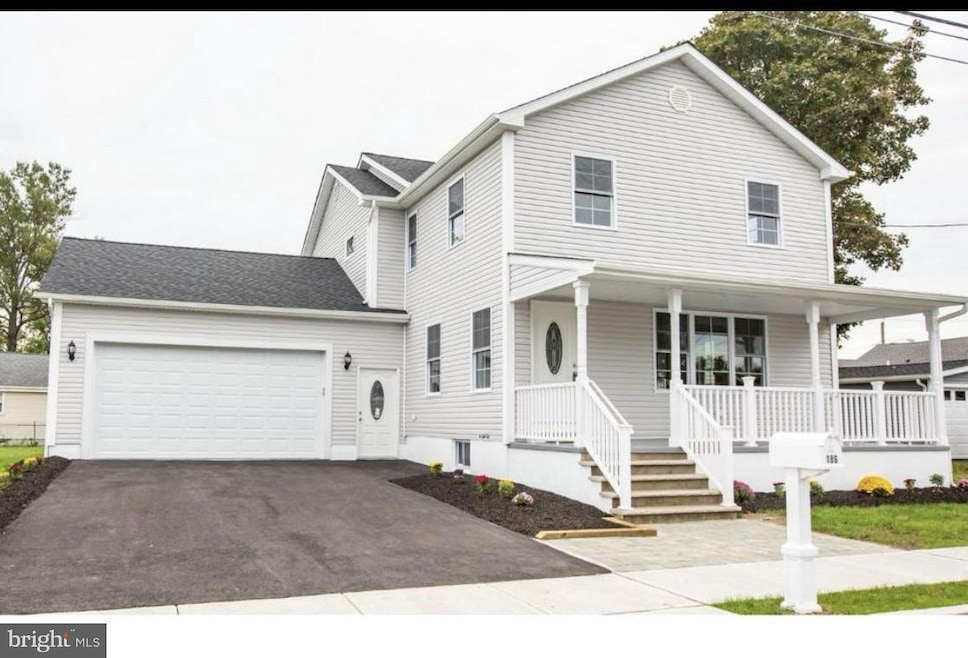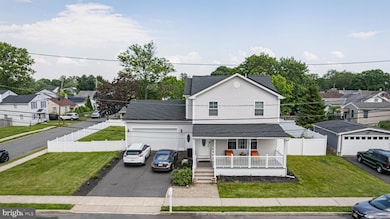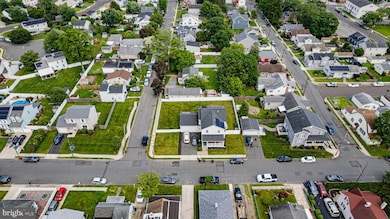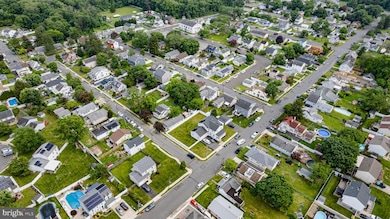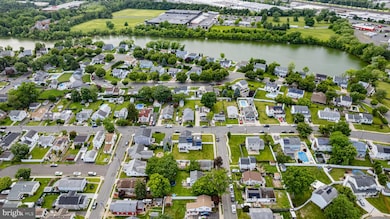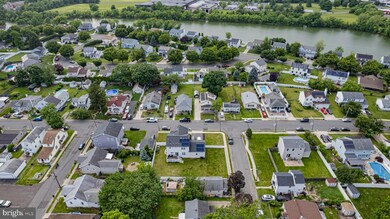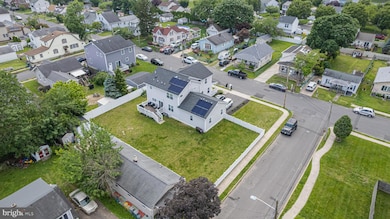
186 Chinnick Ave Hamilton, NJ 08619
Hutchinson Mills NeighborhoodEstimated payment $4,637/month
Highlights
- Very Popular Property
- Deck
- Corner Lot
- Colonial Architecture
- Wood Flooring
- No HOA
About This Home
Welcome to your dream home—a beautifully designed, newer construction that effortlessly blends comfort, elegance, and functionality. This spacious 4-bedroom, 3 full bath residence offers modern living at its finest, complete with a finished basement, solar panels, two-zone central air, and a large fully fenced backyard with a deck—perfect for entertaining and everyday relaxation.As you arrive, you’ll be greeted by a charming front porch, ideal for morning coffee or relaxing in a rocking chair. Step inside to discover an open-concept layout featuring a spacious living room with a stunning marble fireplace that flows seamlessly into the formal dining room, all enhanced by rich hardwood floors and crown molding throughout.The heart of the home is the chef-inspired kitchen, thoughtfully designed for those who love to cook and entertain. It boasts:Elegant tile flooringStainless steel appliancesGranite countertopsA stylish tile backsplashA central island bar/workspaceGenerous cabinet storageSliding glass doors off the kitchen lead to a backyard oasis, complete with a deck for al fresco dining and a spacious, fully enclosed yard—perfect for pets, play, and gatherings.The first floor includes a well-sized bedroom and a full bath, ideal for guests or multigenerational living.Upstairs, the private primary suite is a true retreat, featuring:A generous layoutTwo walk-in closetsA luxurious ensuite bathroom with a soaking tub and separate showerTwo additional bedrooms and another full bath complete the second level.The finished basement expands your living space even further with a large entertainment-sized family room, plus an office/workspace, ideal for remote work or hobbies. Bedrooms and basement are carpeted for comfort, and six-panel doors and ceiling fans add thoughtful touches throughout.Additional highlights include:A two-car garage with extra parking space at the entranceEnergy-efficient solar panelsConvenient location near major roadways, shopping centers, and just minutes from the Hamilton train stationSale is contingent upon the seller securing suitable housing.Don’t miss this incredible opportunity to own a move-in-ready home in a sought-after location. Schedule your showing today—you won’t be disappointed!
Home Details
Home Type
- Single Family
Est. Annual Taxes
- $12,027
Year Built
- Built in 2018
Lot Details
- 10,000 Sq Ft Lot
- Corner Lot
- Back, Front, and Side Yard
Parking
- 2 Car Attached Garage
- Driveway
- On-Street Parking
Home Design
- Colonial Architecture
- Pitched Roof
- Shingle Roof
- Vinyl Siding
Interior Spaces
- 2,248 Sq Ft Home
- Property has 2 Levels
- Ceiling Fan
- Marble Fireplace
- Family Room
- Living Room
- Dining Room
- Eat-In Kitchen
- Laundry on upper level
- Finished Basement
Flooring
- Wood
- Wall to Wall Carpet
- Tile or Brick
Bedrooms and Bathrooms
- En-Suite Primary Bedroom
- En-Suite Bathroom
Outdoor Features
- Deck
- Porch
Schools
- Hamilton North Nottingham High School
Utilities
- Forced Air Heating and Cooling System
- 100 Amp Service
- Natural Gas Water Heater
Community Details
- No Home Owners Association
- Hamilton Lakes Subdivision
Listing and Financial Details
- Coming Soon on 6/15/25
- Tax Lot 00001
- Assessor Parcel Number 03-01647-00001
Map
Home Values in the Area
Average Home Value in this Area
Tax History
| Year | Tax Paid | Tax Assessment Tax Assessment Total Assessment is a certain percentage of the fair market value that is determined by local assessors to be the total taxable value of land and additions on the property. | Land | Improvement |
|---|---|---|---|---|
| 2024 | $11,273 | $341,300 | $66,000 | $275,300 |
| 2023 | $11,273 | $341,300 | $66,000 | $275,300 |
| 2022 | $11,096 | $341,300 | $66,000 | $275,300 |
| 2021 | $13,116 | $341,300 | $66,000 | $275,300 |
| 2020 | $11,887 | $341,300 | $66,000 | $275,300 |
| 2019 | $11,587 | $341,300 | $66,000 | $275,300 |
| 2018 | $4,893 | $147,900 | $66,000 | $81,900 |
| 2017 | $4,765 | $147,900 | $66,000 | $81,900 |
| 2016 | $3,999 | $147,900 | $66,000 | $81,900 |
| 2015 | $4,711 | $93,500 | $40,000 | $53,500 |
| 2014 | $4,620 | $93,500 | $40,000 | $53,500 |
Property History
| Date | Event | Price | Change | Sq Ft Price |
|---|---|---|---|---|
| 01/03/2019 01/03/19 | Sold | $372,500 | -5.7% | $166 / Sq Ft |
| 12/06/2018 12/06/18 | Pending | -- | -- | -- |
| 11/19/2018 11/19/18 | Price Changed | $395,000 | -4.3% | $176 / Sq Ft |
| 10/12/2018 10/12/18 | For Sale | $412,800 | +380.0% | $184 / Sq Ft |
| 12/08/2017 12/08/17 | Sold | $86,000 | -9.5% | $109 / Sq Ft |
| 11/03/2017 11/03/17 | Pending | -- | -- | -- |
| 10/17/2017 10/17/17 | For Sale | $95,000 | 0.0% | $120 / Sq Ft |
| 10/10/2017 10/10/17 | For Sale | $95,000 | -- | $120 / Sq Ft |
Purchase History
| Date | Type | Sale Price | Title Company |
|---|---|---|---|
| Deed | $372,500 | Endurance Abstract Llc | |
| Deed | $80,000 | Foundation Title Llc |
Mortgage History
| Date | Status | Loan Amount | Loan Type |
|---|---|---|---|
| Previous Owner | $361,325 | New Conventional |
Similar Homes in the area
Source: Bright MLS
MLS Number: NJME2060616
APN: 03-01647-0000-00001
- 41 Potter Ave
- 500 Klockner Rd
- 22 Hamilton Lakes Dr
- 337 Montana Ave
- 2907 E State St
- 1829 Nottingham Way
- 29 Chewalla Blvd
- 116 Chewalla Blvd
- 520 Vetterlein Ave
- 976 Klockner Rd
- 302 Chewalla Blvd
- 325 Jencohallo Ave
- 446 Trinity Ave
- 88 Madison Ave
- 6 Birkshire Rd
- 70 6th Ave
- 381 Regina Ave
- 23 Grayson Ave
- 389 Regina Ave
- 153 Sheridan Rd
