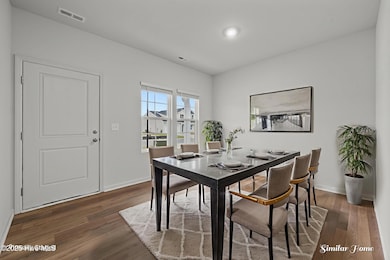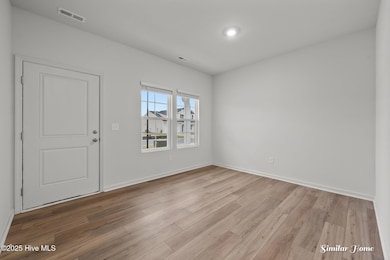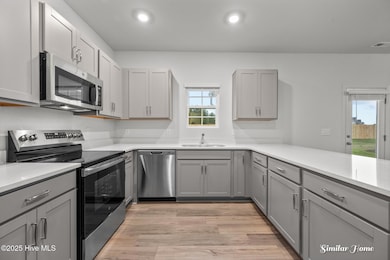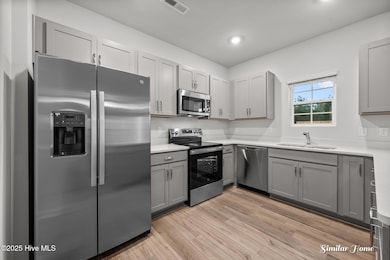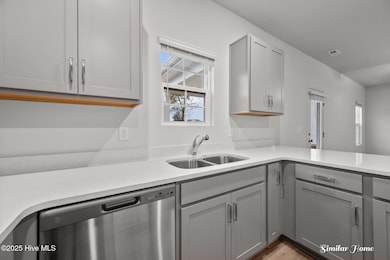186 Citadel Dr Unit Lot 59 Sneads Ferry, NC 28460
Highlights
- Covered patio or porch
- Resident Manager or Management On Site
- Walk-in Shower
- 2 Car Attached Garage
- Luxury Vinyl Plank Tile Flooring
- Combination Dining and Living Room
About This Home
Welcome to Citadel Point at Southbridge in Sneads Ferry! This brand-new, never-lived-in home will be ready for move in on September 1, 2025! Located just 1 mile from the Sneads Ferry gate to Camp Lejeune, 3 miles to Stone Bay, and 6 miles to the beach, it offers a prime location with convenience and flexibility. Pets are welcome, and flexible lease terms or tailored agreements may be available to meet your specific needs. This home features four bedrooms, two and a half bathrooms, a first-floor flex space perfect for an office, playroom, or even a cozy library, and an open-concept kitchen with a walk-in pantry that flows into the family room--ideal for entertaining or relaxing. Enjoy the outdoors with a screened in back porch, a great spot for morning coffee or evening gatherings. Upstairs includes three spare bedrooms, a full bathroom, a laundry room, and an open loft that can transform into a study, gaming area, or second lounge. The primary bedroom offers vaulted ceilings, an en-suite bathroom, and spacious walk-in closets, providing a private retreat. New construction includes a washer and dryer and a garage door opener--everything you need for a seamless move-in. This home adapts to your lifestyle with flexible spaces ready to suit your needs, whether you're working from home, entertaining friends, or seeking a peaceful escape. Don't let the square footage fool you--this home is perfectly suited to fit your needs and more. Call Wizbang Realty & Property Management to request additional information.
Listing Agent
Wizbang Realty & Property Management License #306399 Listed on: 07/22/2025

Home Details
Home Type
- Single Family
Year Built
- Built in 2025
Home Design
- Wood Frame Construction
- Vinyl Siding
Interior Spaces
- 1,806 Sq Ft Home
- 2-Story Property
- Ceiling Fan
- Combination Dining and Living Room
- Pull Down Stairs to Attic
- Dishwasher
- Washer and Dryer Hookup
Flooring
- Carpet
- Luxury Vinyl Plank Tile
Bedrooms and Bathrooms
- 4 Bedrooms
- Walk-in Shower
Parking
- 2 Car Attached Garage
- Front Facing Garage
- Driveway
Schools
- Dixon Elementary And Middle School
- Dixon High School
Utilities
- Heat Pump System
- Electric Water Heater
Additional Features
- Covered patio or porch
- 7,841 Sq Ft Lot
Listing and Financial Details
- Tenant pays for cable TV, sewer, water, trash collection, pest control, lawn maint, heating, electricity, cooling
- The owner pays for hoa
- Tax Lot 59
Community Details
Overview
- Property has a Home Owners Association
- Citadel Point At Southbridge Subdivision
- Maintained Community
Pet Policy
- Pets Allowed
Security
- Resident Manager or Management On Site
Map
Source: Hive MLS
MLS Number: 100520589
- 184 Citadel Dr Unit Lot 58
- 801 School Field Dr Unit Lot 131
- 190 Citadel Dr Unit Lot 60
- 182 Citadel Dr Unit Lot 57
- 192 Citadel Dr Unit Lot 61
- 180 Citadel Dr Unit Lot 56
- 223 Lady Bug Dr Unit Lot 48
- 225 Lady Bug Dr Unit Lot 47
- 802 School Field Dr Unit Lot 63
- 227 Lady Bug Dr Unit Lot 46
- 178 Citadel Dr Unit Lot 55
- 217 Lady Bug Dr Unit Lot 51
- 229 Lady Bug Dr Unit Lot 45
- 215 Lady Bug Dr Unit Lot 52
- 231 Lady Bug Dr Unit Lot 44
- 213 Lady Bug Dr Unit Lot 53
- 211 Lady Bug Dr Unit Lot 54
- 901 Rosie Dr Unit Lot 32
- 125 Katrina St
- 225 Peggys Trace
- 128 Katrina St
- 300 Ruby Baird Dr
- 131 Stillwater Landing Way
- 510 Greenfield Place
- 506 Transom Way
- 516 Transom Way
- 421 High Ridge Ct
- 604 Windsurfing Ln
- 266 Sandy Cove Ln
- 1181 Ccc Rd
- 215 Finishing Ln
- 200 Justice Farm Dr
- 606 Justice Farm Dr
- 410 Celtic Ash St
- 243 Derby Downs Dr
- 202 Molly Ct
- 1009 Meridian Dr
- 1404 Old Folkstone Rd Unit 4
- 501 White Shoal Way
- 448 Nantucket Trail

