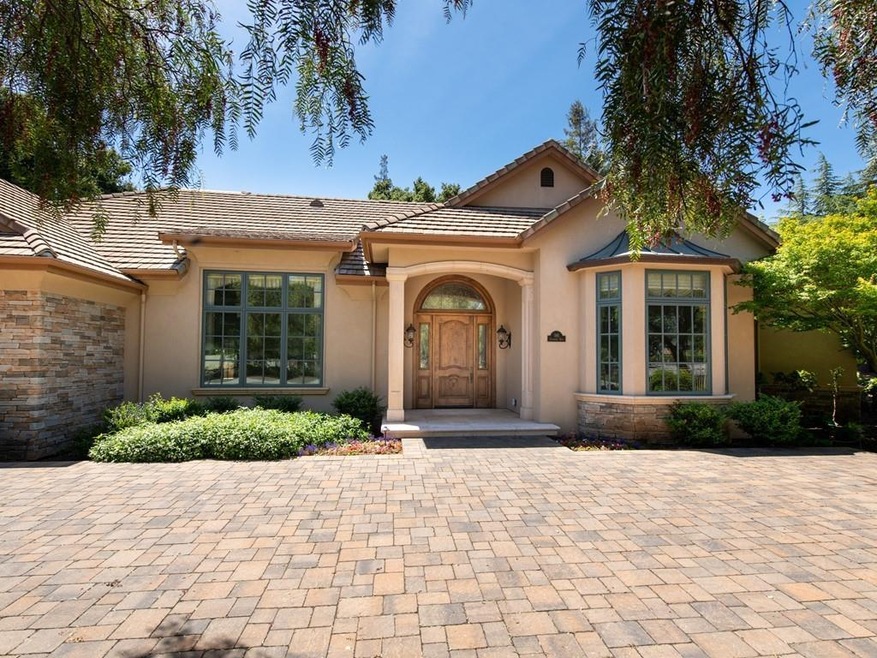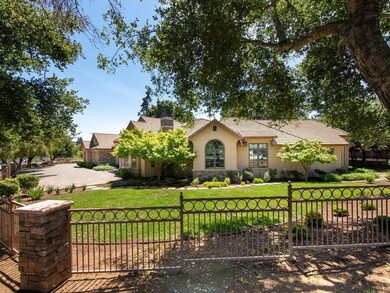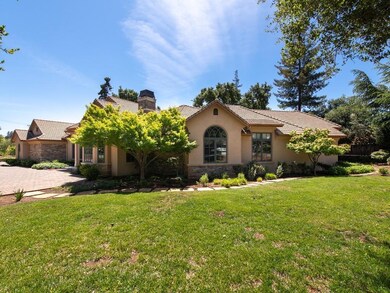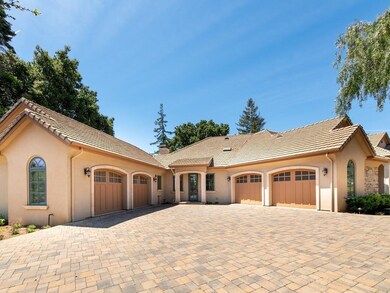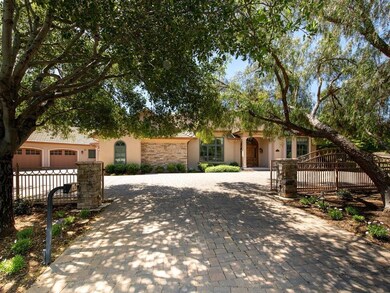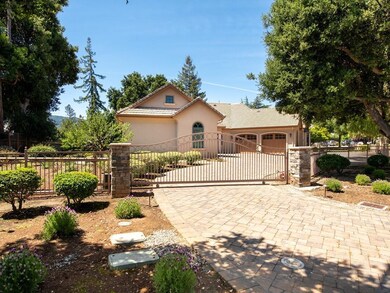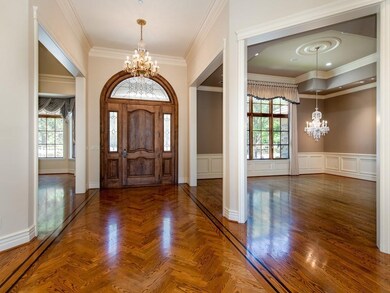
186 Covington Rd Los Altos, CA 94024
Estimated Value: $8,143,000 - $9,299,000
Highlights
- Primary Bedroom Suite
- 0.77 Acre Lot
- Wood Flooring
- Covington Elementary School Rated A+
- Fireplace in Primary Bedroom
- 5-minute walk to Rosita Park
About This Home
As of July 2020Located on a lot of just over three-quarter acre, this gated estate-quality home showcases impressive curb appeal spanning one spacious level. A vast motor court with dual gated entrances introduces the home, which begins with a towering front entrance opening to finely crafted interiors. Hardwood floors, lofty ceilings with dazzling lighting, and layers of crown moldings and millwork exude luxury and elegance throughout. Formal rooms are scaled for grand entertaining complemented by a tremendous family room with full bar. A handsomely appointed library is located near the master suite, which includes the optional fourth bedroom, office, or nursery, plus two full baths. There are two additional bedroom suites, one at each end of the home for the ultimate in privacy. The rear grounds are designed with entertaining in mind, including covered and open terraces, a built-in barbecue center, rose gardens, and amazing space for indoor/outdoor living.
Last Agent to Sell the Property
Golden Gate Sotheby's International Realty License #00600311 Listed on: 06/26/2020

Home Details
Home Type
- Single Family
Est. Annual Taxes
- $84,196
Year Built
- 2007
Lot Details
- 0.77 Acre Lot
- Fenced
- Sprinklers on Timer
- Back Yard
Parking
- 4 Car Garage
- Garage Door Opener
- Electric Gate
Home Design
- Tile Roof
- Concrete Perimeter Foundation
Interior Spaces
- 5,152 Sq Ft Home
- 1-Story Property
- Wet Bar
- Entertainment System
- High Ceiling
- Gas Fireplace
- Formal Entry
- Family Room with Fireplace
- 2 Fireplaces
- Living Room with Fireplace
- Formal Dining Room
- Den
- Monitored
Kitchen
- Open to Family Room
- Double Oven
- Gas Cooktop
- Granite Countertops
Flooring
- Wood
- Tile
Bedrooms and Bathrooms
- 4 Bedrooms
- Fireplace in Primary Bedroom
- Primary Bedroom Suite
- Walk-In Closet
- Bidet
- Dual Sinks
- Jetted Tub in Primary Bathroom
- Walk-in Shower
Laundry
- Laundry Room
- Washer and Dryer
- Laundry Tub
Additional Features
- Barbecue Area
- Forced Air Heating and Cooling System
Ownership History
Purchase Details
Purchase Details
Home Financials for this Owner
Home Financials are based on the most recent Mortgage that was taken out on this home.Purchase Details
Home Financials for this Owner
Home Financials are based on the most recent Mortgage that was taken out on this home.Purchase Details
Purchase Details
Home Financials for this Owner
Home Financials are based on the most recent Mortgage that was taken out on this home.Purchase Details
Home Financials for this Owner
Home Financials are based on the most recent Mortgage that was taken out on this home.Purchase Details
Home Financials for this Owner
Home Financials are based on the most recent Mortgage that was taken out on this home.Similar Homes in Los Altos, CA
Home Values in the Area
Average Home Value in this Area
Purchase History
| Date | Buyer | Sale Price | Title Company |
|---|---|---|---|
| Zhang Wayne Qi | -- | Chicago Title | |
| Zhang Wayne Qi | $6,820,000 | Chicago Title Company | |
| Viso James J | -- | First American Title Company | |
| Viso James J | -- | None Available | |
| Viso James J | -- | None Available | |
| Viso James J | $50,000 | -- | |
| Viso James J | -- | Stewart Title Of California | |
| Liu Cary C | -- | First American Title Company |
Mortgage History
| Date | Status | Borrower | Loan Amount |
|---|---|---|---|
| Previous Owner | Viso James J | $2,345,000 | |
| Previous Owner | Viso James J | $1,100,000 | |
| Previous Owner | Viso James J | $1,100,000 | |
| Previous Owner | Viso James J | $1,100,000 | |
| Previous Owner | Viso James J | $1,575,000 | |
| Previous Owner | Liu Cary C | $1,263,750 |
Property History
| Date | Event | Price | Change | Sq Ft Price |
|---|---|---|---|---|
| 07/24/2020 07/24/20 | Sold | $6,820,000 | -2.5% | $1,324 / Sq Ft |
| 07/10/2020 07/10/20 | Pending | -- | -- | -- |
| 06/26/2020 06/26/20 | For Sale | $6,995,000 | -- | $1,358 / Sq Ft |
Tax History Compared to Growth
Tax History
| Year | Tax Paid | Tax Assessment Tax Assessment Total Assessment is a certain percentage of the fair market value that is determined by local assessors to be the total taxable value of land and additions on the property. | Land | Improvement |
|---|---|---|---|---|
| 2024 | $84,196 | $7,237,438 | $5,093,798 | $2,143,640 |
| 2023 | $83,490 | $7,095,528 | $4,993,920 | $2,101,608 |
| 2022 | $83,104 | $6,956,400 | $4,896,000 | $2,060,400 |
| 2021 | $83,854 | $6,820,000 | $4,800,000 | $2,020,000 |
| 2020 | $56,225 | $4,525,917 | $2,484,141 | $2,041,776 |
| 2019 | $53,493 | $4,437,175 | $2,435,433 | $2,001,742 |
| 2018 | $52,882 | $4,350,173 | $2,387,680 | $1,962,493 |
| 2017 | $50,803 | $4,264,876 | $2,340,863 | $1,924,013 |
| 2016 | $50,287 | $4,181,252 | $2,294,964 | $1,886,288 |
| 2015 | $52,088 | $4,118,447 | $2,260,492 | $1,857,955 |
| 2014 | $49,270 | $4,037,774 | $2,216,213 | $1,821,561 |
Agents Affiliated with this Home
-
Gary Campi

Seller's Agent in 2020
Gary Campi
Golden Gate Sotheby's International Realty
(650) 799-1855
27 in this area
103 Total Sales
-
Todd Zebb

Buyer's Agent in 2020
Todd Zebb
Golden Gate Sotheby's International Realty
(650) 823-3292
1 in this area
20 Total Sales
Map
Source: MLSListings
MLS Number: ML81795459
APN: 189-48-044
- 145 Fremont Ave
- 526 Lassen St
- 470 Gabilan St Unit 4
- 477 Lassen St Unit 6
- 502 Tyndall St
- 780 S El Monte Ave
- 364 Benvenue Ave
- 674 Campbell Ave
- 911 Matts Ct
- 530 Arboleda Dr
- 450 1st St Unit 107
- 450 1st St Unit 201
- 450 1st St Unit 302
- 867 Campbell Ave
- 72 Bay Tree Ln
- 425 1st St Unit 23
- 425 1st St Unit 15
- 425 1st St Unit 33
- 425 1st St Unit 24
- 425 1st St Unit 36
- 186 Covington Rd
- 200 Covington Rd
- 201 Fremont Ave
- 160 Fremont Ave
- 221 Fremont Ave
- 170 Fremont Ave
- 214 Covington Rd
- 180 Fremont Ave
- 235 Fremont Ave
- 230 Covington Rd
- 179 Giffin Rd
- 217 Covington Rd
- 253 Fremont Ave
- 725 Viola Place
- 727 Viola Place
- 666 S El Monte Ave
- 620 S El Monte Ave
- 175 Giffin Rd
- 141 Fremont Ave Unit 6
- 723 Viola Place
