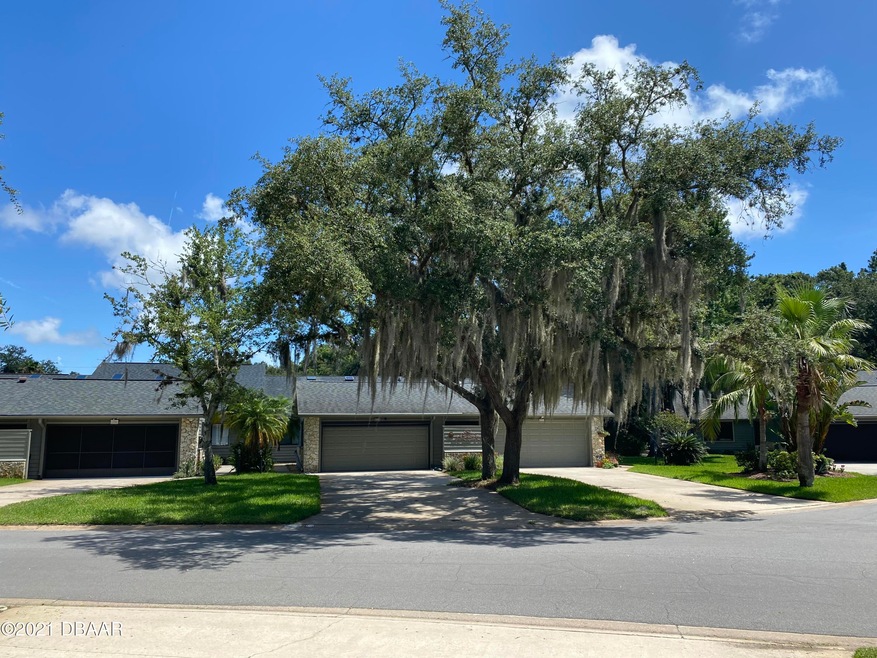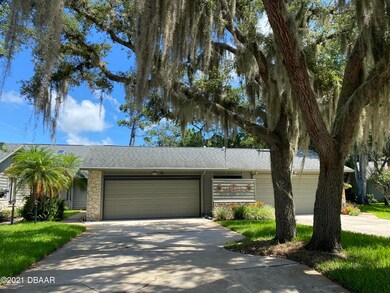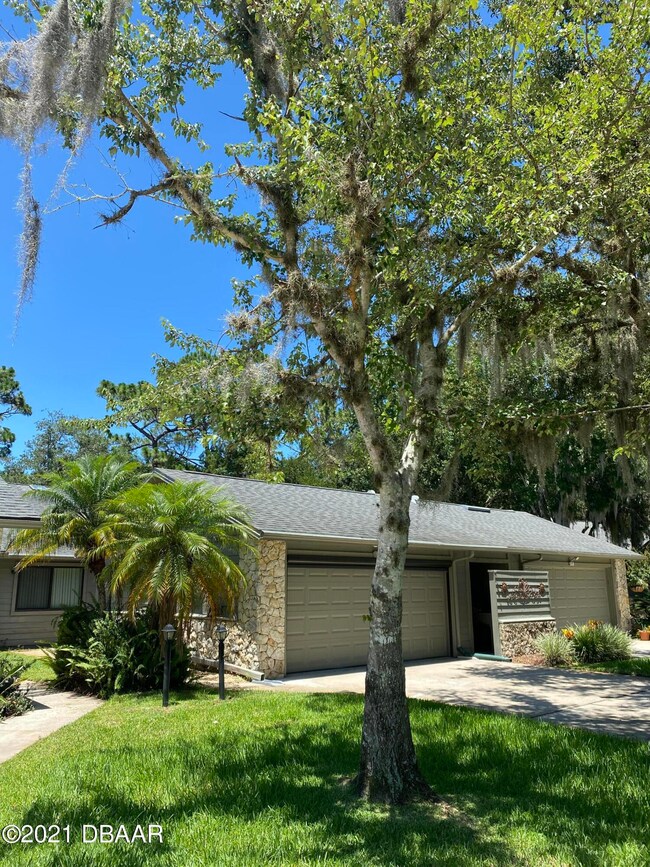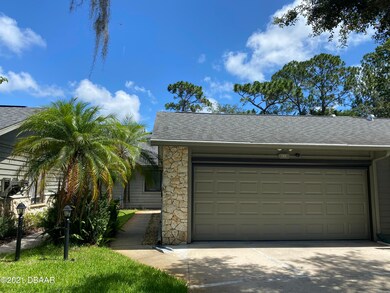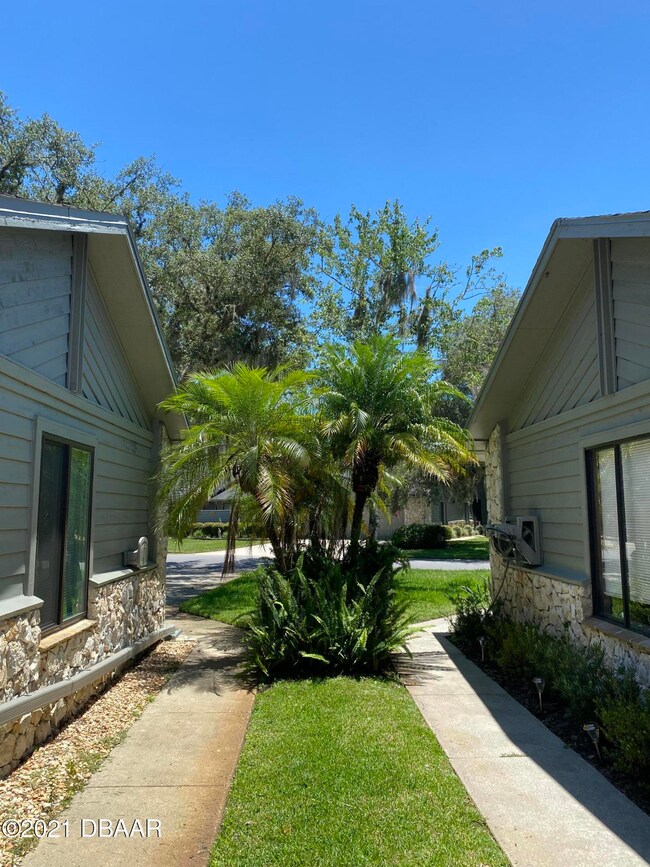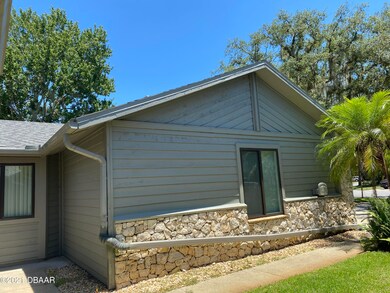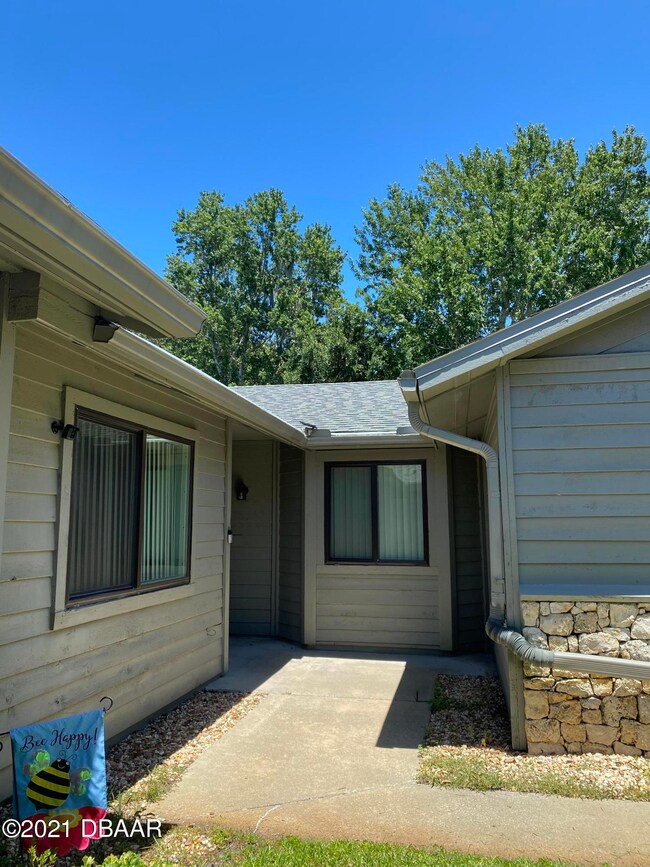
186 Deer Lake Cir Ormond Beach, FL 32174
Highlights
- Tennis Courts
- Clubhouse
- Screened Porch
- In Ground Pool
- Deck
- Fireplace
About This Home
As of August 2021Buy this completely updated home that's a short drive to Ormond Beach and just off- the-beaten-path in the Trails North Forty.
Yes, the owner has done it all! New windows, light tubes throughout, doors, floors, bathrooms, kitchen, patio pavers, and more!
The oversized 2 car garage even has a full roll down screen installed, and the private fenced backyard has both inside and out areas to relax or plant a garden, and have a cookout on the open patio area that can entertain your friends and family with room to spare.
Live a healthy lifestyle here with the community with walking , waterfront swimming pool, clubhouse, tennis, and shuffleboard courts just for the fun of it.
Last Agent to Sell the Property
Adams, Cameron & Co., Realtors License #3228676 Listed on: 07/01/2021
Home Details
Home Type
- Single Family
Est. Annual Taxes
- $2,100
Year Built
- Built in 1984
Lot Details
- West Facing Home
- Fenced
HOA Fees
- $178 Monthly HOA Fees
Parking
- 2 Car Garage
Home Design
- Shingle Roof
Interior Spaces
- 1,490 Sq Ft Home
- 1-Story Property
- Ceiling Fan
- Fireplace
- Living Room
- Screened Porch
- Tile Flooring
Kitchen
- Electric Range
- Microwave
- Dishwasher
- Disposal
Bedrooms and Bathrooms
- 2 Bedrooms
- Split Bedroom Floorplan
- 2 Full Bathrooms
Outdoor Features
- In Ground Pool
- Tennis Courts
- Deck
- Screened Patio
Utilities
- Central Heating and Cooling System
- Heat Pump System
- Internet Available
- Cable TV Available
Additional Features
- Accessible Common Area
- Non-Toxic Pest Control
Listing and Financial Details
- Homestead Exemption
- Assessor Parcel Number 4220-24-00-0260
Community Details
Overview
- Association fees include cable TV, internet, ground maintenance, maintenance structure, pest control
- Trails North Forty HOA
- Trails North Forty Subdivision
- On-Site Maintenance
Amenities
- Clubhouse
Recreation
- Tennis Courts
- Community Pool
Ownership History
Purchase Details
Home Financials for this Owner
Home Financials are based on the most recent Mortgage that was taken out on this home.Purchase Details
Home Financials for this Owner
Home Financials are based on the most recent Mortgage that was taken out on this home.Similar Homes in Ormond Beach, FL
Home Values in the Area
Average Home Value in this Area
Purchase History
| Date | Type | Sale Price | Title Company |
|---|---|---|---|
| Warranty Deed | $259,500 | Adams Cameron Title Svcs Inc | |
| Trustee Deed | $164,000 | Southern Title Holding Compa |
Mortgage History
| Date | Status | Loan Amount | Loan Type |
|---|---|---|---|
| Previous Owner | $155,800 | VA |
Property History
| Date | Event | Price | Change | Sq Ft Price |
|---|---|---|---|---|
| 08/12/2021 08/12/21 | Sold | $259,500 | 0.0% | $174 / Sq Ft |
| 07/02/2021 07/02/21 | Pending | -- | -- | -- |
| 07/01/2021 07/01/21 | For Sale | $259,500 | +58.2% | $174 / Sq Ft |
| 07/31/2018 07/31/18 | Sold | $164,000 | 0.0% | $110 / Sq Ft |
| 06/11/2018 06/11/18 | Pending | -- | -- | -- |
| 04/16/2018 04/16/18 | For Sale | $164,000 | -- | $110 / Sq Ft |
Tax History Compared to Growth
Tax History
| Year | Tax Paid | Tax Assessment Tax Assessment Total Assessment is a certain percentage of the fair market value that is determined by local assessors to be the total taxable value of land and additions on the property. | Land | Improvement |
|---|---|---|---|---|
| 2025 | $3,249 | $243,129 | $36,000 | $207,129 |
| 2024 | $3,249 | $243,472 | $36,000 | $207,472 |
| 2023 | $3,249 | $240,662 | $0 | $0 |
| 2022 | $3,146 | $233,652 | $31,000 | $202,652 |
| 2021 | $0 | $167,412 | $0 | $0 |
| 2017 | $1,408 | $115,265 | $0 | $0 |
| 2016 | $1,416 | $112,894 | $0 | $0 |
Agents Affiliated with this Home
-

Seller's Agent in 2021
Mark Dinorsce
Adams, Cameron & Co., Realtors
(386) 290-1057
46 Total Sales
-

Buyer's Agent in 2021
Kandi Schromm
RE/MAX
(386) 852-9174
113 Total Sales
-
M
Seller's Agent in 2018
Mike Pepin
Pepin Realty Inc
Map
Source: Daytona Beach Area Association of REALTORS®
MLS Number: 1085734
APN: 4220-24-00-0260
- 179 Deer Lake Cir
- 195 Deer Lake Cir
- 42 Soco Trail
- 0 W Granada Blvd Unit 1206960
- 7 Soco Trail
- 146 Deer Lake Cir
- 15 Morning Dew Trail
- 12 Big Buck Trail
- 140 Deer Lake Cir
- 16 Big Buck Trail
- 136 Deer Lake Cir
- 75 Knollwood Estates Dr
- 124 Lynwood Ln
- 56 Cherokee Trail
- 35 Cherokee Trail
- 25 Knollwood Estates Dr
- 35 Whippoorwill Ln
- 8 Rising Moon Trail
- 5 Southern Pine Trail
- 4 Willow Oaks Trail
