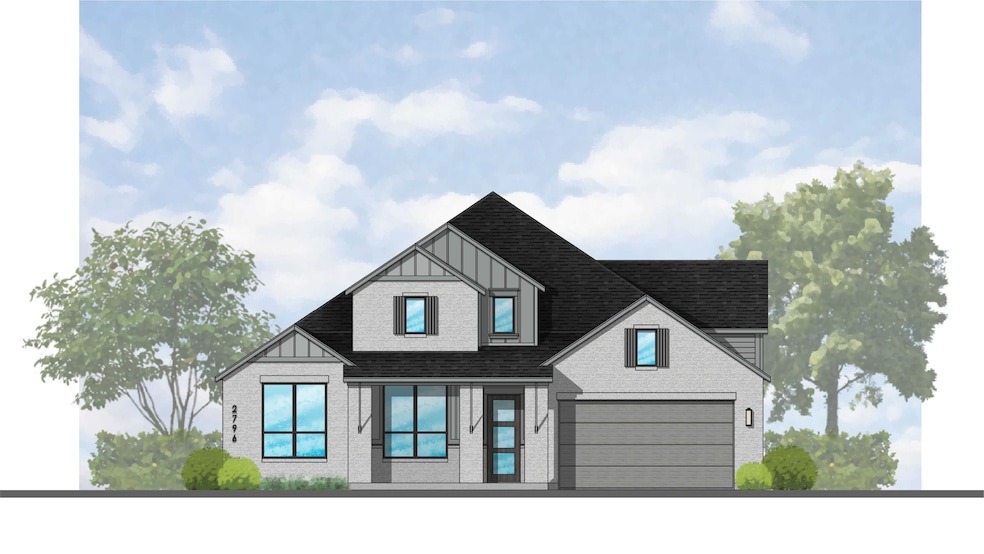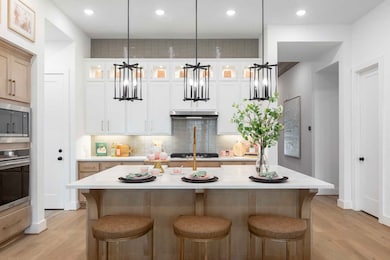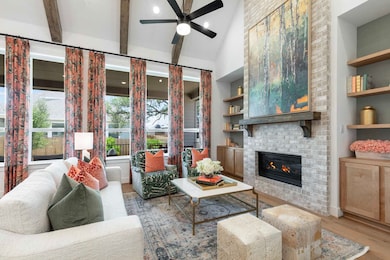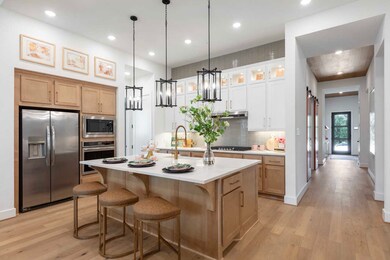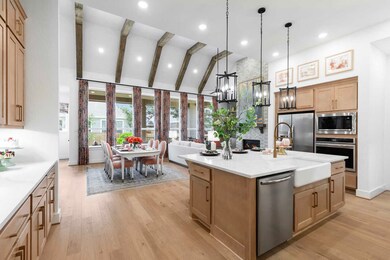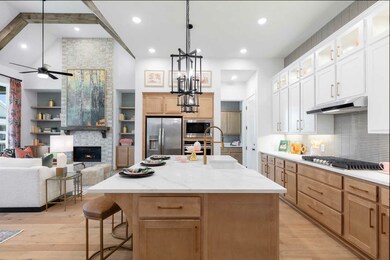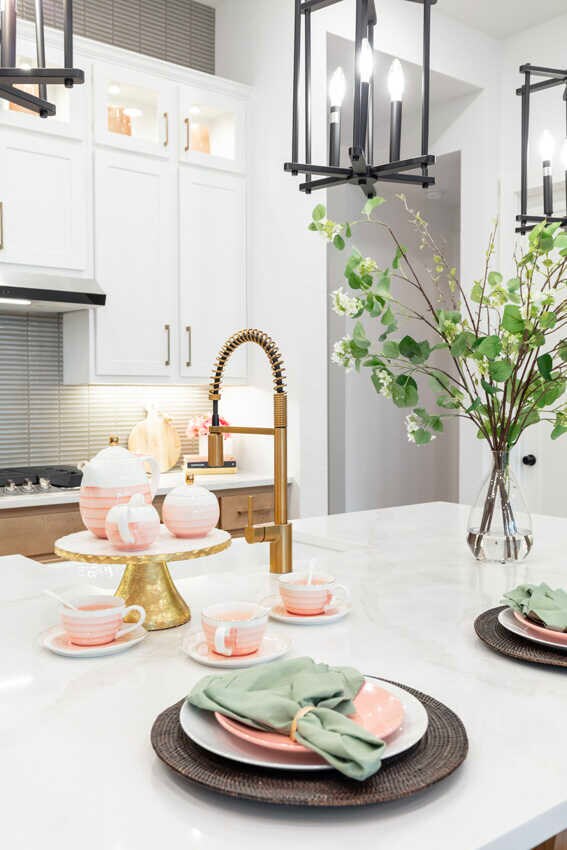
186 Lacey Oak Castroville, TX 78009
Estimated payment $3,923/month
Highlights
- New Construction
- Castroville Elementary School Rated A-
- 1-Story Property
About This Home
Welcome to the Birchwood a stunning 2,796 sq. ft. single-story home, designed for comfort and functionality! As you enter, you're greeted by a private study and bedrooms at the front, offering a quiet retreat. Continuing down the entryway, you'll find a spacious entertainment room, perfect for movie nights or gatherings. The heart of the home showcases an open-concept kitchen, dining area, and family room, creating a seamless flow for everyday living and entertaining. The primary suite is tucked away at the back for ultimate privacy, while an additional fourth bedroom and en-suite bath provide extra convenience. A 3-car tandem garage ensures plenty of storage and parking. With 4 bedrooms, 3.5 baths, and a smart layout, this home is built for modern living!
Home Details
Home Type
- Single Family
Parking
- 3 Car Garage
Home Design
- New Construction
- Quick Move-In Home
- Plan Birchwood
Interior Spaces
- 2,847 Sq Ft Home
- 1-Story Property
Bedrooms and Bathrooms
- 4 Bedrooms
Listing and Financial Details
- Home Available for Move-In on 10/30/25
Community Details
Overview
- Actively Selling
- Built by Highland Homes
- Alsatian Oaks: 60Ft. Lots Subdivision
Sales Office
- 307 Post Oak
- Castroville, TX 78009
- 972-505-3187
Office Hours
- Mon - Sat: 10:00am - 6:00pm, Sun: 12:00pm - 6:00pm
Map
Similar Homes in Castroville, TX
Home Values in the Area
Average Home Value in this Area
Property History
| Date | Event | Price | Change | Sq Ft Price |
|---|---|---|---|---|
| 05/09/2025 05/09/25 | Price Changed | $599,990 | 0.0% | $211 / Sq Ft |
| 05/09/2025 05/09/25 | For Sale | $599,990 | -7.5% | $211 / Sq Ft |
| 04/17/2025 04/17/25 | Price Changed | $648,831 | -4.4% | $228 / Sq Ft |
| 04/15/2025 04/15/25 | For Sale | $678,831 | -- | $238 / Sq Ft |
- 1115 Isabella St
- 1410 Naples St
- 118 River Knoll
- 115 River Trail
- 15115 Pioneer Sky
- 721-733 Ryan Crossing Unit 725
- 721-733 Ryan Crossing Unit 3
- 721-733 Ryan Crossing Unit 729
- 264 Bonnie Bend
- 268 Bonnie Bend
- 622 Abigail Alley
- 586 Abigail Alley
- 482 Abigail Alley
- 212 Big Bend Path
- 169 Stefan Estate
- 408 Abigail Alley
- 340 Abigail Alley
- 336 Abigail Alley
- 224 Camryn Crossing
- 2511 Seabream Dr
