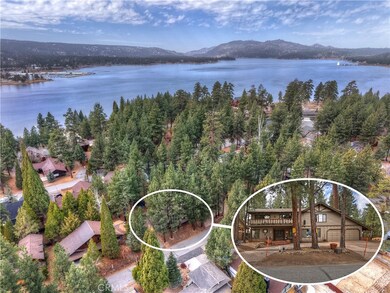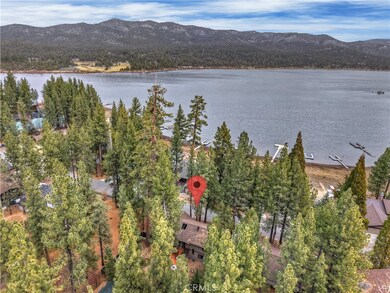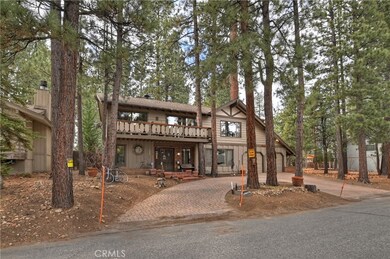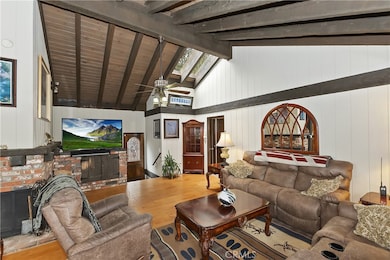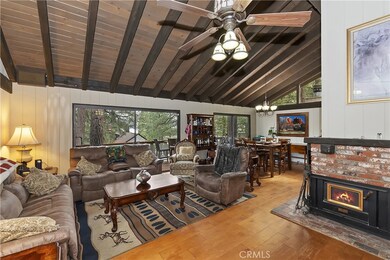
186 N Eureka Dr Big Bear Lake, CA 92315
Highlights
- Golf Course Community
- Fishing
- Custom Home
- Big Bear High School Rated A-
- Primary Bedroom Suite
- Lake View
About This Home
As of April 2025"EAGLES PERCH" AT EAGLE POINT. Wait until you see the location and the lake views from this custom
three-bedroom, two-bath home in the high-demand area of Eagle Point. Features include newer knotty
alder cabinetry, granite counters, SS appliances to include a newer range, dishwasher, frig, and
microwave oven, an open floor plan with vaulted ceilings, a convenient wet bar, a "LOPI" woodburning fireplace, a separate FAMILY/GAME ROOM with a second, wood stove fireplace, extensive
redwood decking, various fruit trees, a whole house generator and a double, attached garage all on an
8,000 square foot level lot with fabulous lake views. OH YEAH, this beautiful home's price also
includes front-row seats to enjoy the sights and sounds of the American Bald Eagles perched on top of
your very own GIANT JEFFRIES PINE in the backyard.
________________________________________________________________________
Last Agent to Sell the Property
KELLER WILLIAMS BIG BEAR Brokerage Email: mikedolan@bigbearproperties.com License #00752899 Listed on: 03/02/2025

Home Details
Home Type
- Single Family
Est. Annual Taxes
- $6,184
Year Built
- Built in 1976
Lot Details
- 8,000 Sq Ft Lot
- Partially Fenced Property
- Level Lot
Parking
- 2 Car Attached Garage
- Parking Available
- Driveway
Home Design
- Custom Home
- Composition Roof
Interior Spaces
- 2,275 Sq Ft Home
- 2-Story Property
- Wet Bar
- Wood Burning Stove
- Family Room with Fireplace
- Living Room with Fireplace
- Combination Dining and Living Room
- Lake Views
- Laundry Room
Kitchen
- Gas Cooktop
- Microwave
- Dishwasher
- Disposal
Flooring
- Wood
- Carpet
Bedrooms and Bathrooms
- 3 Bedrooms | 1 Main Level Bedroom
- Primary Bedroom Suite
Outdoor Features
- Deck
- Patio
Utilities
- Forced Air Heating System
- Heating System Uses Natural Gas
- Natural Gas Connected
- Gas Water Heater
Listing and Financial Details
- Assessor Parcel Number 0309293100000
Community Details
Overview
- No Home Owners Association
- Community Lake
- Near a National Forest
- Mountainous Community
Recreation
- Golf Course Community
- Fishing
- Hunting
- Park
- Dog Park
- Water Sports
- Horse Trails
- Hiking Trails
- Bike Trail
Ownership History
Purchase Details
Home Financials for this Owner
Home Financials are based on the most recent Mortgage that was taken out on this home.Purchase Details
Purchase Details
Home Financials for this Owner
Home Financials are based on the most recent Mortgage that was taken out on this home.Purchase Details
Similar Homes in the area
Home Values in the Area
Average Home Value in this Area
Purchase History
| Date | Type | Sale Price | Title Company |
|---|---|---|---|
| Grant Deed | $745,000 | Fidelity National Title Compan | |
| Interfamily Deed Transfer | -- | None Available | |
| Grant Deed | $395,000 | Fidelity National Title I E | |
| Interfamily Deed Transfer | -- | -- |
Mortgage History
| Date | Status | Loan Amount | Loan Type |
|---|---|---|---|
| Previous Owner | $100,000 | Credit Line Revolving | |
| Previous Owner | $235,000 | New Conventional |
Property History
| Date | Event | Price | Change | Sq Ft Price |
|---|---|---|---|---|
| 04/07/2025 04/07/25 | Sold | $745,000 | -0.7% | $327 / Sq Ft |
| 03/07/2025 03/07/25 | Pending | -- | -- | -- |
| 03/02/2025 03/02/25 | For Sale | $749,900 | +89.8% | $330 / Sq Ft |
| 06/21/2013 06/21/13 | Sold | $395,000 | -1.2% | $174 / Sq Ft |
| 05/16/2013 05/16/13 | Pending | -- | -- | -- |
| 03/28/2013 03/28/13 | For Sale | $399,900 | -- | $176 / Sq Ft |
Tax History Compared to Growth
Tax History
| Year | Tax Paid | Tax Assessment Tax Assessment Total Assessment is a certain percentage of the fair market value that is determined by local assessors to be the total taxable value of land and additions on the property. | Land | Improvement |
|---|---|---|---|---|
| 2025 | $6,184 | $486,413 | $241,241 | $245,172 |
| 2024 | $6,184 | $476,876 | $236,511 | $240,365 |
| 2023 | $6,006 | $467,526 | $231,874 | $235,652 |
| 2022 | $5,775 | $458,358 | $227,327 | $231,031 |
| 2021 | $5,626 | $449,371 | $222,870 | $226,501 |
| 2020 | $5,705 | $444,764 | $220,585 | $224,179 |
| 2019 | $5,564 | $436,043 | $216,260 | $219,783 |
| 2018 | $5,378 | $427,494 | $212,020 | $215,474 |
| 2017 | $5,244 | $419,112 | $207,863 | $211,249 |
| 2016 | $5,130 | $410,894 | $203,787 | $207,107 |
| 2015 | $5,087 | $404,722 | $200,726 | $203,996 |
| 2014 | $4,995 | $396,794 | $79,359 | $317,435 |
Agents Affiliated with this Home
-
Mike Dolan

Seller's Agent in 2025
Mike Dolan
KELLER WILLIAMS BIG BEAR
(909) 936-6453
130 in this area
276 Total Sales
-
Mike Wochner

Buyer's Agent in 2025
Mike Wochner
RE/MAX
(909) 633-2558
144 in this area
290 Total Sales
Map
Source: California Regional Multiple Listing Service (CRMLS)
MLS Number: IG25045678
APN: 0309-293-10
- 151 Finch Dr
- 112 N Eagle Dr
- 255 Eagle Dr
- 142 S Finch Dr
- 158 Eagle Dr
- 188 Finch Dr
- 187 Bayside Dr
- 41307 Park Ave
- 266 Wren Dr
- 374 Mountainaire Ln
- 41105 Lahontan Dr Unit E1
- 41150 Lahontan Dr Unit E-1
- 41150 Lahontan Dr Unit C4
- 41150 Lahontan Dr Unit B7
- 41150 Lahontan Dr Unit E2
- 271 Bluebird Ct
- 279 Bluebird Ct

