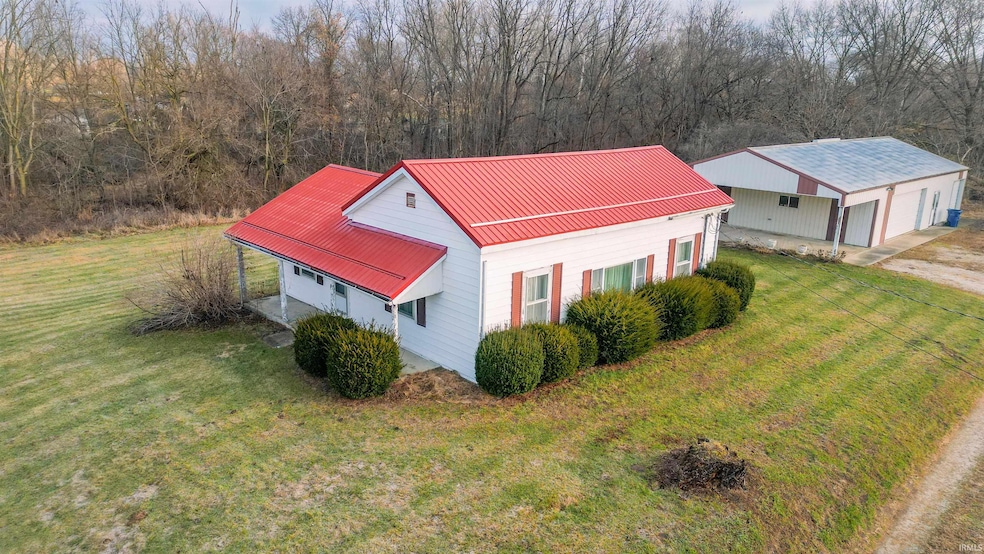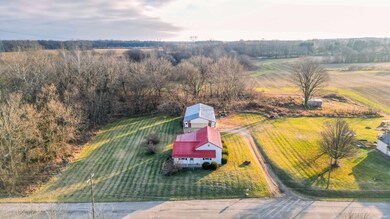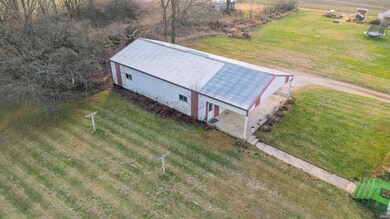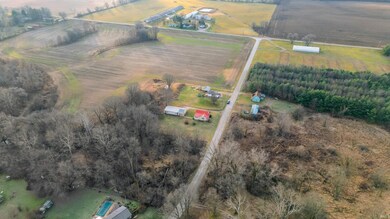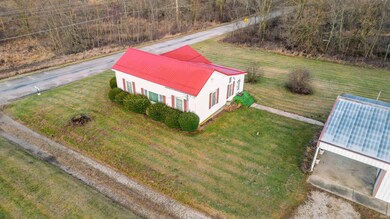
186 N Parks Schram Rd Warsaw, IN 46580
Highlights
- Ranch Style House
- Landscaped
- Storm Doors
- Covered patio or porch
- Forced Air Heating and Cooling System
- Level Lot
About This Home
As of February 2025You do not want to miss out on your chance to own a quaint 3 bedroom and a little piece of country! Cheerful and bright eat in kitchen with many windows to enjoy the wildlife. Appliances are included. Spacious living room features a fireplace, making it the heart of the home. Covered front porch is ready for flowers this coming spring. House has a Metal Roof! IMPRESSIVE 32X49 outbuilding boasts overhead doors, electric, cement floor, its own covered porch, perfect for a swing! Convenient location only minutes from Downtown Warsaw. Property is sold as is. Seller is in process of clearing out the property.
Home Details
Home Type
- Single Family
Est. Annual Taxes
- $2,085
Year Built
- Built in 1900
Lot Details
- 0.9 Acre Lot
- Landscaped
- Level Lot
Home Design
- Ranch Style House
Interior Spaces
- 1,224 Sq Ft Home
- Living Room with Fireplace
- Partially Finished Basement
- Crawl Space
- Storm Doors
Bedrooms and Bathrooms
- 3 Bedrooms
- 1 Full Bathroom
Outdoor Features
- Covered patio or porch
Schools
- Mentone Elementary School
- Tippe Valley Middle School
- Tippe Valley High School
Utilities
- Forced Air Heating and Cooling System
- Heating System Uses Gas
- Private Company Owned Well
- Well
- Septic System
Listing and Financial Details
- Assessor Parcel Number 43-10-10-200-161.000-034
Ownership History
Purchase Details
Home Financials for this Owner
Home Financials are based on the most recent Mortgage that was taken out on this home.Similar Homes in Warsaw, IN
Home Values in the Area
Average Home Value in this Area
Purchase History
| Date | Type | Sale Price | Title Company |
|---|---|---|---|
| Warranty Deed | $140,000 | Fidelity National Title |
Mortgage History
| Date | Status | Loan Amount | Loan Type |
|---|---|---|---|
| Open | $133,000 | New Conventional |
Property History
| Date | Event | Price | Change | Sq Ft Price |
|---|---|---|---|---|
| 02/20/2025 02/20/25 | Sold | $140,000 | -12.4% | $114 / Sq Ft |
| 01/22/2025 01/22/25 | Pending | -- | -- | -- |
| 01/18/2025 01/18/25 | Price Changed | $159,900 | -13.6% | $131 / Sq Ft |
| 12/19/2024 12/19/24 | For Sale | $185,000 | -- | $151 / Sq Ft |
Tax History Compared to Growth
Tax History
| Year | Tax Paid | Tax Assessment Tax Assessment Total Assessment is a certain percentage of the fair market value that is determined by local assessors to be the total taxable value of land and additions on the property. | Land | Improvement |
|---|---|---|---|---|
| 2024 | $2,176 | $162,200 | $17,500 | $144,700 |
| 2023 | $2,189 | $148,200 | $17,500 | $130,700 |
| 2022 | $2,017 | $139,400 | $17,500 | $121,900 |
| 2021 | $1,821 | $115,100 | $17,500 | $97,600 |
| 2020 | $747 | $109,200 | $17,500 | $91,700 |
| 2019 | $659 | $104,700 | $17,500 | $87,200 |
| 2018 | $673 | $110,600 | $17,500 | $93,100 |
| 2017 | $602 | $107,100 | $17,500 | $89,600 |
| 2016 | $574 | $104,700 | $17,500 | $87,200 |
| 2014 | $332 | $83,300 | $17,500 | $65,800 |
| 2013 | $332 | $83,300 | $17,500 | $65,800 |
Agents Affiliated with this Home
-
Karin Hamilton

Seller's Agent in 2025
Karin Hamilton
Hamilton Real Estate Group LLC
(574) 269-4000
86 Total Sales
-
Julie Hall

Buyer's Agent in 2025
Julie Hall
Patton Hall Real Estate
(574) 268-7645
991 Total Sales
Map
Source: Indiana Regional MLS
MLS Number: 202447692
APN: 43-10-10-200-161.000-034
- 3890 W Crystal Lake Rd
- 4313 W 100 N
- 2250 N 350 W
- 1813 Crescent Dr
- TBD Indiana 25
- 1823 Cambridge Dr
- 2395 S 400 W
- TBD Tippecanoe Dr
- 1407 Bluebird Dr
- 412 E High St
- TBD Lot 15 Blackberry Trail
- Lot 3 Rivercrest Dr Unit 3
- Lot 2 Rivercrest Dr Unit 2
- 1313 Cardinal Dr
- 2022 Blackberry Trail
- 116 E Hovey St
- 1453 Brookview Ave
- 2908 Indiana 25
- 1534 Meadow Ln
- 3046 Indiana 25
