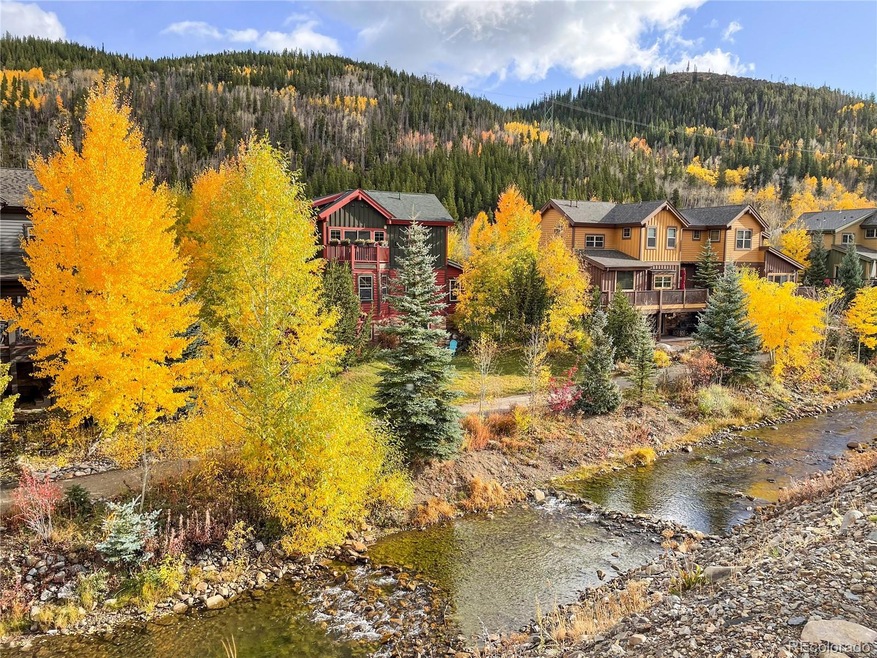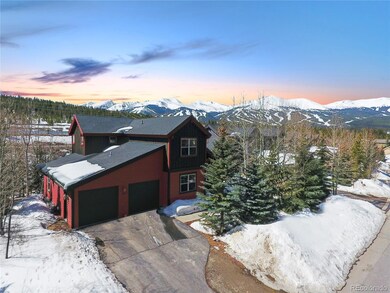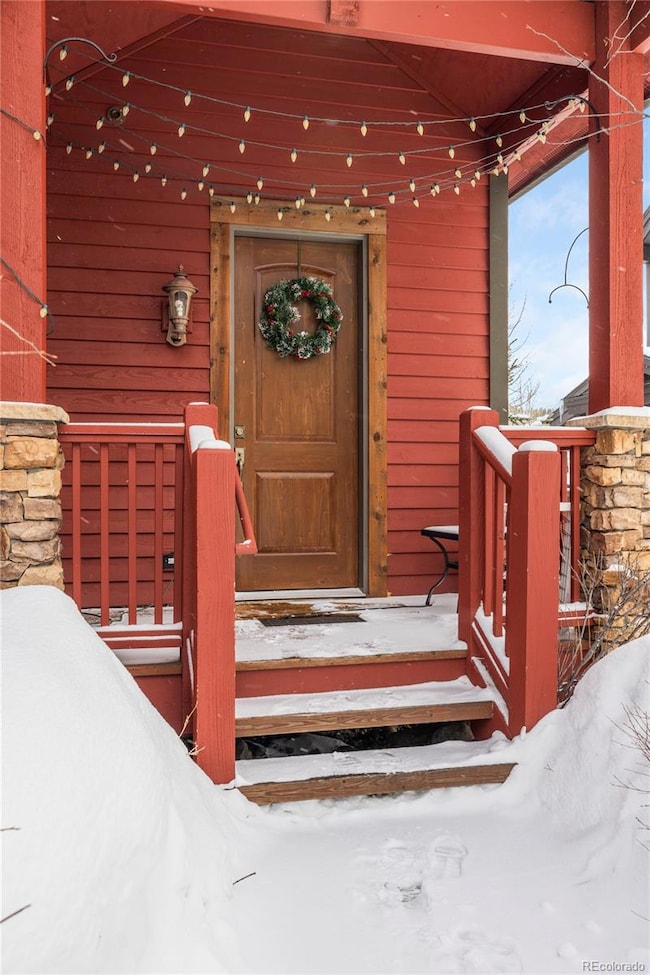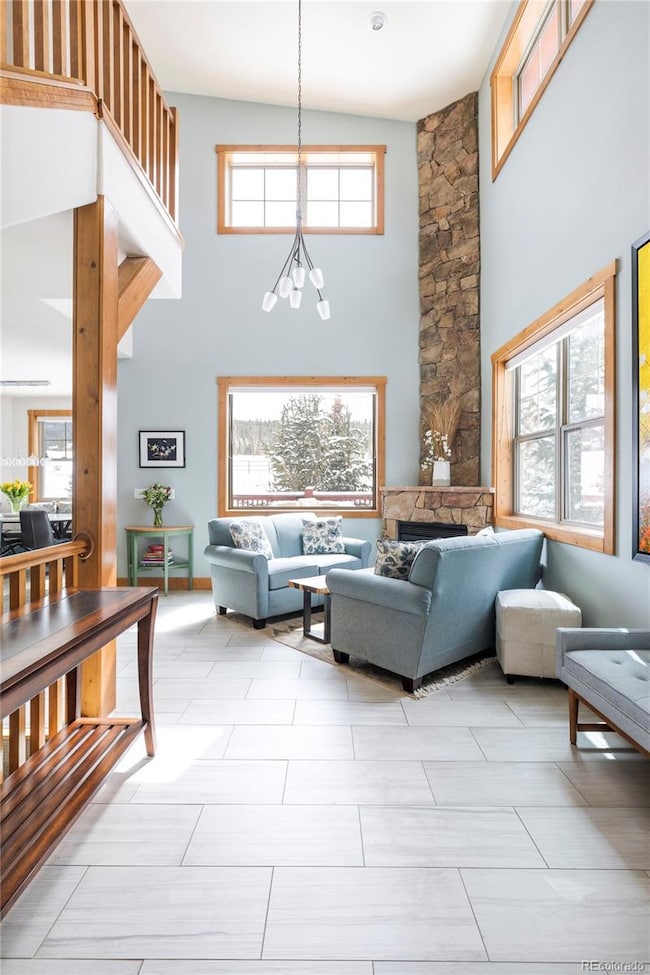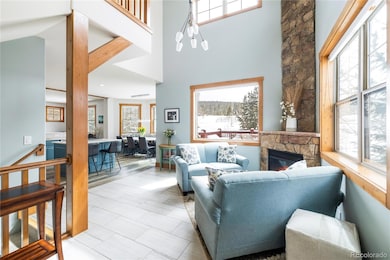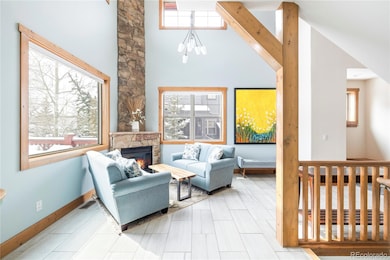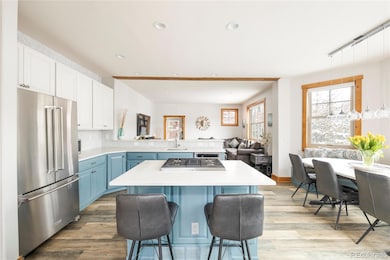
186 Rachel Ln Breckenridge, CO 80424
Estimated payment $11,630/month
Highlights
- Ski Accessible
- Primary Bedroom Suite
- Deck
- River Front
- Open Floorplan
- Property is near public transit
About This Home
Welcome to 186 Rachel Lane—where luxury meets the mountains in this beautifully upgraded 4-bedroom, 4.5 bathroom home just over a mile from vibrant Main Street Breckenridge. Nestled against a tranquil creek and offering breathtaking, unobstructed views of Breckenridge Ski Resort, this property is a rare combination of privacy, elegance, and convenience. Step inside to discover a fully renovated interior designed for modern mountain living. The kitchen is a showstopper— featuring quartz countertops, a KitchenAid gas range with electric convection oven, stainless steel appliances, and custom tile backsplash. The window banquet seating provides the perfect perch to soak in the alpine views. The main level hosts a thoughtfully remodeled powder room and an inviting mudroom with hand-built cubbies and benches, one bedroom with en-suite full bathroom, and durable wide plank flooring—ideal for every season. Upstairs, the primary suite has been transformed into a luxury haven with a spa-style bath, double shower with steam unit, soaking tub, custom lighting, custom cabinetry, quartz accents throughout, and a private balcony offering amazing views of the mountains and sounds of the creek. Every detail, from the double blinds to the integrated quartz nightstands, has been meticulously chosen. Downstairs, the walkout basement with a full kitchen, bedroom, and full bathroom has been updated with new flooring and lighting, offering a cozy retreat or lock-off space for guests or tenants. Additional upgrades include new Andersen windows in the kitchen and family room, door to the back deck, a new front entry door, and multiple enhancements throughout the home, including new tile, carpet, lighting fixtures, furnace and two water heaters. This exceptional mountain home perfectly balances mountain charm with modern sophistication—ideal as a primary residence, vacation getaway, or investment property. All within minutes of world-class skiing, dining, and endless outdoor adventures.
Listing Agent
Compass - Denver Brokerage Email: James.Falcone@compass.com,970-389-8220 License #100085239 Listed on: 04/09/2025

Co-Listing Agent
Colorado Premier Resort Properties Brokerage Email: James.Falcone@compass.com,970-389-8220 License #001311994
Home Details
Home Type
- Single Family
Est. Annual Taxes
- $6,966
Year Built
- Built in 2004
Lot Details
- 7,380 Sq Ft Lot
- River Front
- Landscaped
- Private Yard
- Garden
- Property is zoned B14-2
HOA Fees
- $200 Monthly HOA Fees
Parking
- 2 Car Attached Garage
Property Views
- Water
- Ski Resort
- Mountain
Home Design
- Frame Construction
- Composition Roof
- Wood Siding
Interior Spaces
- 2-Story Property
- Open Floorplan
- Built-In Features
- Vaulted Ceiling
- Gas Fireplace
- Double Pane Windows
- Window Treatments
- Mud Room
- Entrance Foyer
- Family Room with Fireplace
- Living Room
- Dining Room
- Smart Thermostat
Kitchen
- Eat-In Kitchen
- Range
- Microwave
- Dishwasher
- Kitchen Island
- Quartz Countertops
- Disposal
Flooring
- Wood
- Carpet
- Tile
Bedrooms and Bathrooms
- Primary Bedroom Suite
- Walk-In Closet
Laundry
- Dryer
- Washer
Finished Basement
- Walk-Out Basement
- Bedroom in Basement
- 1 Bedroom in Basement
Outdoor Features
- Balcony
- Deck
- Patio
- Fire Pit
- Exterior Lighting
- Outdoor Gas Grill
- Rain Gutters
- Front Porch
Location
- Property is near public transit
Schools
- Breckenridge Elementary School
- Summit Middle School
- Summit High School
Utilities
- No Cooling
- Forced Air Heating System
- Heating System Uses Natural Gas
- Natural Gas Connected
- High Speed Internet
- Phone Available
Listing and Financial Details
- Exclusions: Seller Personal Property
- Assessor Parcel Number 6510624
Community Details
Overview
- Association fees include snow removal
- Vista Point Homeowner's Association, Phone Number (970) 376-4433
- Vista Point Subdivision
Recreation
- Ski Accessible
Map
Home Values in the Area
Average Home Value in this Area
Tax History
| Year | Tax Paid | Tax Assessment Tax Assessment Total Assessment is a certain percentage of the fair market value that is determined by local assessors to be the total taxable value of land and additions on the property. | Land | Improvement |
|---|---|---|---|---|
| 2024 | $7,077 | $134,101 | -- | -- |
| 2023 | $7,077 | $130,416 | $0 | $0 |
| 2022 | $4,968 | $86,201 | $0 | $0 |
| 2021 | $5,064 | $88,681 | $0 | $0 |
| 2020 | $4,342 | $75,465 | $0 | $0 |
| 2019 | $4,286 | $75,465 | $0 | $0 |
| 2018 | $3,195 | $54,656 | $0 | $0 |
| 2017 | $2,946 | $54,656 | $0 | $0 |
| 2016 | $2,988 | $54,666 | $0 | $0 |
| 2015 | $2,901 | $54,666 | $0 | $0 |
| 2014 | $2,693 | $50,155 | $0 | $0 |
| 2013 | -- | $50,155 | $0 | $0 |
Property History
| Date | Event | Price | Change | Sq Ft Price |
|---|---|---|---|---|
| 08/07/2025 08/07/25 | Price Changed | $1,995,000 | -5.0% | $651 / Sq Ft |
| 05/13/2025 05/13/25 | Price Changed | $2,100,000 | -5.6% | $685 / Sq Ft |
| 04/21/2025 04/21/25 | Price Changed | $2,225,000 | -3.2% | $726 / Sq Ft |
| 04/09/2025 04/09/25 | For Sale | $2,299,000 | +139.5% | $750 / Sq Ft |
| 04/28/2017 04/28/17 | Sold | $960,000 | 0.0% | $322 / Sq Ft |
| 03/29/2017 03/29/17 | Pending | -- | -- | -- |
| 11/18/2016 11/18/16 | For Sale | $960,000 | -- | $322 / Sq Ft |
Purchase History
| Date | Type | Sale Price | Title Company |
|---|---|---|---|
| Bargain Sale Deed | -- | None Listed On Document | |
| Interfamily Deed Transfer | -- | None Available | |
| Deed | -- | None Listed On Document | |
| Deed | -- | None Listed On Document | |
| Warranty Deed | $96,000 | Stewart Title | |
| Warranty Deed | $681,563 | None Available |
Mortgage History
| Date | Status | Loan Amount | Loan Type |
|---|---|---|---|
| Open | $275,000 | Credit Line Revolving | |
| Open | $937,365 | New Conventional | |
| Previous Owner | $300,000 | Credit Line Revolving | |
| Previous Owner | $200,000 | Commercial | |
| Previous Owner | $625,500 | New Conventional | |
| Previous Owner | $538,300 | New Conventional |
Similar Homes in Breckenridge, CO
Source: REcolorado®
MLS Number: 3836379
APN: 6510624
- 30 Bridle Alley Unit 51
- 98 Stallion Loop Unit 21
- 95 Stallion Loop Unit 22
- 170 Stallion Loop Unit 39
- 180 Stallion Loop Unit 43
- 172 Stallion Loop Unit 40
- 96 Stallion Loop Unit 20
- 160 Stallion Loop Unit 38
- 97 Stallion Loop Unit 23
- 132 Stallion Loop Unit 31
- 125 Stallion Loop Unit 30
- 103 Stallion Loop Unit 24
- 115 Stallion Loop Unit 27
- 123 Stallion Loop Unit 29
- 113 Stallion Loop Unit 26
- 173 Stallion Loop Unit 41
- 135 Stallion Loop Unit 33
- 105 Stallion Loop Unit 25
- 147 Stallion Loop Unit 36
- 175 Stallion Loop Unit 42
- 301 N French St Unit 214
- 246 Broken Lance Dr Unit 402
- 130 Atlantic Lode Rd
- 119 Boulder Cir
- 50 Drift Rd
- 464 Silver Cir
- 588 Lake View Cir W
- 588 Lake View Cir W
- 588 Lake View Cir E
- 0092 Scr 855
- 80 Mule Deer Ct Unit A
- 80 Mule Deer Ct
- 2183 Colorado 9
- 22714 Us Highway 6 Unit Hidden River Lodge
- 101 Ryan Gulch Rd Unit A202
- 8 Spyglass Ln
- 98000 Ryan Gulch Rd
- 16 Arrowhead Ct Unit House
- 930 Blue River Pkwy Unit 4C
- 930 Blue River Pkwy Unit 1D
