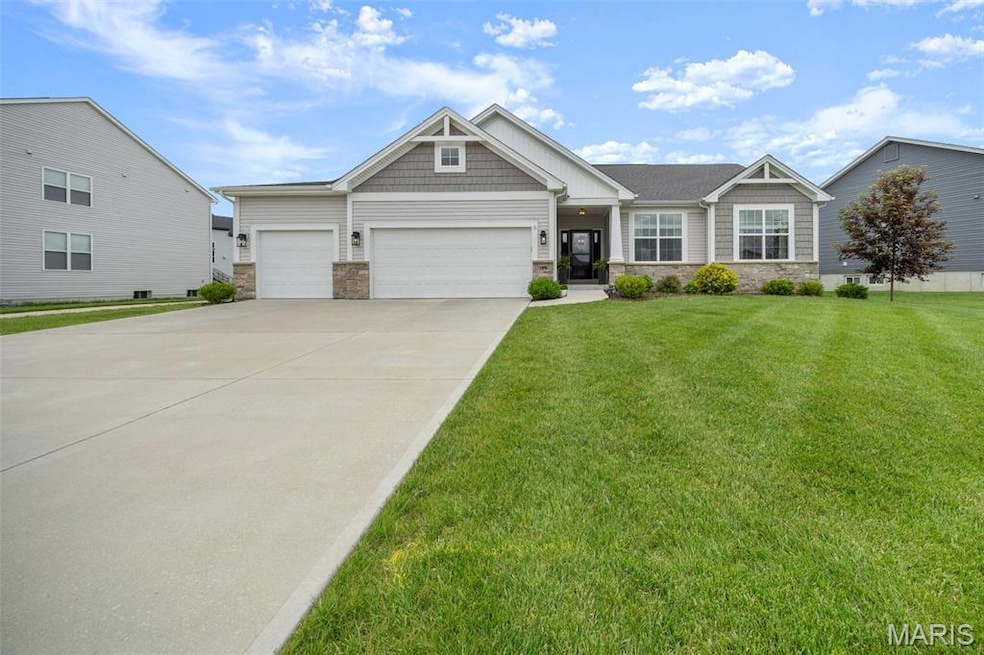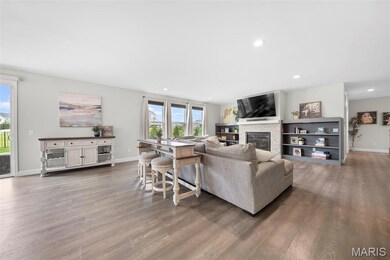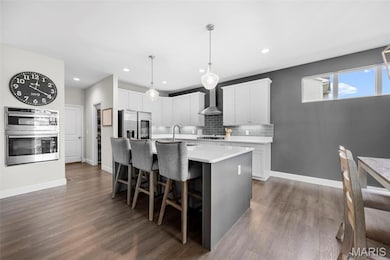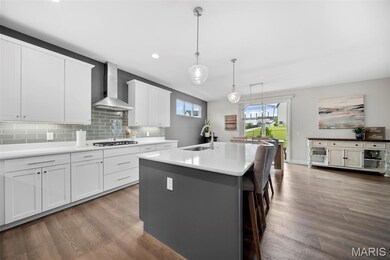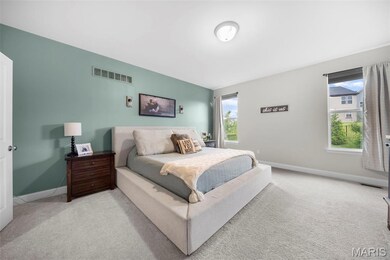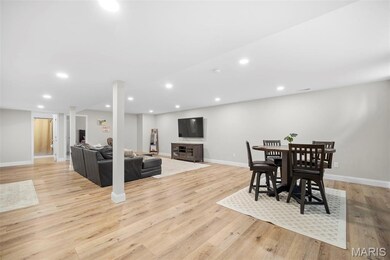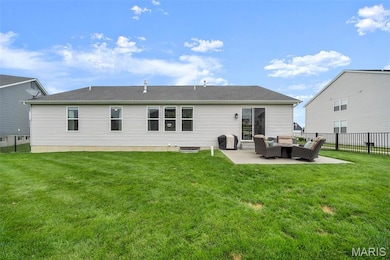
186 Royal Inverness Pkwy Dardenne Prairie, MO 63368
Estimated payment $4,434/month
Highlights
- Craftsman Architecture
- Recreation Room
- 3 Car Attached Garage
- Frontier Middle School Rated A-
- Great Room
- Central Living Area
About This Home
4 BD, 3BA ranch in the desirable Inverness neighborhood! This like-new home has impressive curb appeal w/light Craftsman flair, stone, shake accent siding, arch shingles, beautiful landscape and a 3 car garage. There is lawn irrig, a patio, fenced yard and adjoins common ground/walking trails. Features inc an open flr plan, 9 ft ceilings, Grt Rm window wall, gas FP w/stacked stone, B/I shelving, LVP floors, 42 inch white cab w/crown, chimney style range hood, large island w/quartz c-tops-pendant lights-seating bar, SS appl, gas c-top, wall ovens, transom windows, bev center, W/I pantry, laundry room w/cabinets, double door entry to the Primary Suite, W/I closet, raised height double bowl vanities in the Primary Bath, added height tile shower w/seat and more. The finished LL adds a Rec Rm, Family Rm, Workout Rm, full bath & bdr w/egress window. There is approx 3,251 s/f of beautiful living space. Desirable Wentzville schools, easy access to Hwys 364 & 40/61, shopping, SO MUCH TO LOVE!
Listing Agent
Berkshire Hathaway HomeServices Select Properties License #2003017373 Listed on: 06/02/2025

Co-Listing Agent
Berkshire Hathaway HomeServices Select Properties License #1999031994
Open House Schedule
-
Thursday, June 05, 20255:00 to 7:00 pm6/5/2025 5:00:00 PM +00:006/5/2025 7:00:00 PM +00:00Add to Calendar
Home Details
Home Type
- Single Family
Est. Annual Taxes
- $7,985
Year Built
- Built in 2021
HOA Fees
- $64 Monthly HOA Fees
Parking
- 3 Car Attached Garage
- Garage Door Opener
Home Design
- Craftsman Architecture
- Traditional Architecture
- Frame Construction
- Composition Roof
- Vinyl Siding
Interior Spaces
- Gas Fireplace
- Great Room
- Family Room
- Dining Room
- Recreation Room
Kitchen
- Built-In Oven
- Gas Cooktop
- Range Hood
- Microwave
- Dishwasher
- Disposal
Bedrooms and Bathrooms
- 4 Bedrooms
- 3 Full Bathrooms
Partially Finished Basement
- Basement Fills Entire Space Under The House
- Basement Ceilings are 8 Feet High
- Bedroom in Basement
- Basement Window Egress
Schools
- Crossroads Elem. Elementary School
- Frontier Middle School
- Liberty High School
Additional Features
- Central Living Area
- 0.26 Acre Lot
- Forced Air Heating and Cooling System
Listing and Financial Details
- Assessor Parcel Number 4-0022-D034-00-0169.0000000
Community Details
Overview
- Association fees include common area maintenance
- Built by McKelvey
Recreation
- Trails
Map
Home Values in the Area
Average Home Value in this Area
Tax History
| Year | Tax Paid | Tax Assessment Tax Assessment Total Assessment is a certain percentage of the fair market value that is determined by local assessors to be the total taxable value of land and additions on the property. | Land | Improvement |
|---|---|---|---|---|
| 2023 | $7,981 | $120,854 | $0 | $0 |
| 2022 | $4,831 | $15,200 | $0 | $0 |
Property History
| Date | Event | Price | Change | Sq Ft Price |
|---|---|---|---|---|
| 06/27/2022 06/27/22 | Sold | -- | -- | -- |
| 05/01/2022 05/01/22 | Pending | -- | -- | -- |
| 04/26/2022 04/26/22 | For Sale | $636,074 | -- | $288 / Sq Ft |
Purchase History
| Date | Type | Sale Price | Title Company |
|---|---|---|---|
| Warranty Deed | -- | None Listed On Document |
Mortgage History
| Date | Status | Loan Amount | Loan Type |
|---|---|---|---|
| Open | $604,270 | New Conventional |
Similar Homes in the area
Source: MARIS MLS
MLS Number: MIS25027062
APN: 4-0022-D034-00-0169.0000000
- 535 Crail Ct
- 1 Tbb Vanguard II @Inverness
- 0 Tbb Bellwynn II @Inverness Unit MAR25001197
- 0 Tbb Glenwyck@inverness Unit MAR25001168
- 723 Kenmare Ct
- 819 Walker Ln
- 826 Brockwell Dr
- 401 Charlemagne Dr
- 154 Royal Troon Dr
- 207 Castle Stuart Ct
- 505 Garrick Place
- 1318 Half Moon Dr
- 9 Reece Dr
- 142 Royal Troon Dr
- 616 Knollshire Way
- 5 Warchol Ct
- 1 Monaco @ Willow Grove
- 1 Bradford @ Willow Grove
- 1 Kingston @ Willow Grove
- 109 Royal Troon Dr
