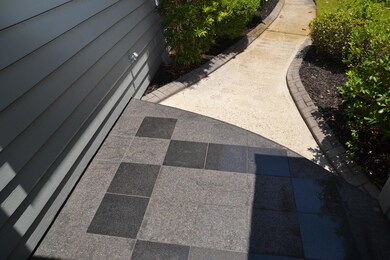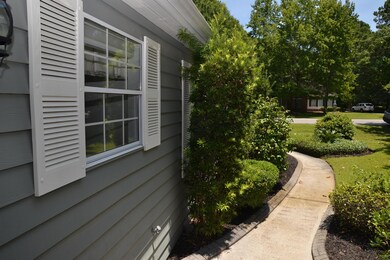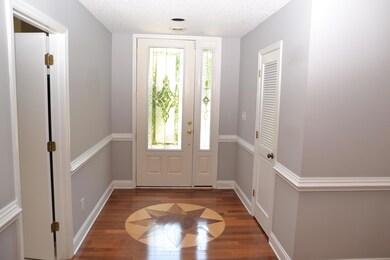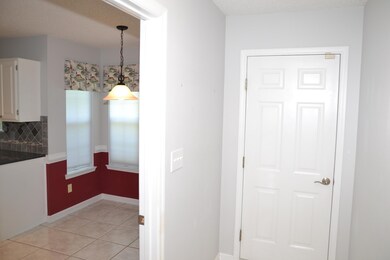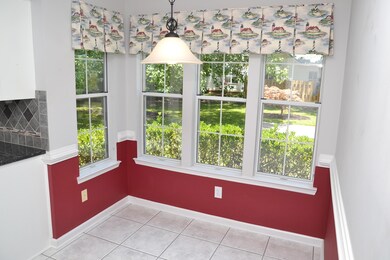
186 Shore Line Dr Pawleys Island, SC 29585
Estimated Value: $480,779 - $513,000
Highlights
- Sitting Area In Primary Bedroom
- Craftsman Architecture
- Cathedral Ceiling
- Waccamaw Elementary School Rated A-
- Marble Flooring
- Sun or Florida Room
About This Home
As of August 2019On rare occasion a special property becomes available that exceeds expectations. This is that property. Nestled on a beautiful 1 acre wooded lot in desirable Pawleys Retreat. Owner was a craftsman who specialized in stone and wood flooring. He made his personal home a showcase for his work. Must be seen to be appreciated. Expertly landscaped lot on a quiet lakefront setting. One story and in perfect condition. Large vacant adjoining lot for additional privacy - not included in sale. All appliances convey, to include washer and dryer. Double car garage with custom built ins. Separate out building used as a workshop but can have many added functions. In ground water system with deep well. Absolutely one of kind property.
Home Details
Home Type
- Single Family
Est. Annual Taxes
- $1,450
Year Built
- Built in 1990
Lot Details
- 0.5 Acre Lot
- Irrigation
HOA Fees
- $34 Monthly HOA Fees
Parking
- 2 Car Garage
Home Design
- Craftsman Architecture
- Traditional Architecture
- Patio Home
- Raised Foundation
- Slab Foundation
- Asphalt Roof
- Wood Siding
- Masonite
Interior Spaces
- 1,871 Sq Ft Home
- 1-Story Property
- Smooth Ceilings
- Cathedral Ceiling
- Ceiling Fan
- Skylights
- Window Treatments
- Entrance Foyer
- Family Room with Fireplace
- Formal Dining Room
- Sun or Florida Room
- Utility Room with Study Area
Kitchen
- Eat-In Kitchen
- Dishwasher
Flooring
- Wood
- Marble
- Ceramic Tile
Bedrooms and Bathrooms
- 3 Bedrooms
- Sitting Area In Primary Bedroom
- Dual Closets
- Walk-In Closet
- 2 Full Bathrooms
- Garden Bath
Laundry
- Laundry Room
- Dryer
- Washer
Home Security
- Home Security System
- Storm Doors
Outdoor Features
- Separate Outdoor Workshop
Schools
- Waccamaw Elementary School
- Waccamaw Middle School
Utilities
- Cooling Available
- Heat Pump System
- Private Water Source
Community Details
Recreation
- Park
Ownership History
Purchase Details
Home Financials for this Owner
Home Financials are based on the most recent Mortgage that was taken out on this home.Similar Homes in Pawleys Island, SC
Home Values in the Area
Average Home Value in this Area
Purchase History
| Date | Buyer | Sale Price | Title Company |
|---|---|---|---|
| Filiano Dominick | $292,000 | None Available |
Mortgage History
| Date | Status | Borrower | Loan Amount |
|---|---|---|---|
| Open | Filiano Dominick | $262,800 |
Property History
| Date | Event | Price | Change | Sq Ft Price |
|---|---|---|---|---|
| 08/30/2019 08/30/19 | Sold | $292,500 | 0.0% | $156 / Sq Ft |
| 07/31/2019 07/31/19 | Pending | -- | -- | -- |
| 07/05/2019 07/05/19 | For Sale | $292,500 | -- | $156 / Sq Ft |
Tax History Compared to Growth
Tax History
| Year | Tax Paid | Tax Assessment Tax Assessment Total Assessment is a certain percentage of the fair market value that is determined by local assessors to be the total taxable value of land and additions on the property. | Land | Improvement |
|---|---|---|---|---|
| 2024 | $1,450 | $10,840 | $3,600 | $7,240 |
| 2023 | $1,450 | $10,840 | $3,600 | $7,240 |
| 2022 | $1,337 | $10,840 | $3,600 | $7,240 |
| 2021 | $1,295 | $0 | $0 | $0 |
| 2020 | $3,770 | $0 | $0 | $0 |
| 2019 | $780 | $0 | $0 | $0 |
| 2018 | $798 | $0 | $0 | $0 |
| 2017 | $632 | $81,080 | $0 | $0 |
| 2016 | $624 | $8,108 | $0 | $0 |
| 2015 | $619 | $0 | $0 | $0 |
| 2014 | $632 | $189,400 | $50,000 | $139,400 |
| 2012 | -- | $189,400 | $50,000 | $139,400 |
Agents Affiliated with this Home
-
Greg Ferrao

Seller's Agent in 2019
Greg Ferrao
AgentOwned Realty
(843) 303-7978
33 Total Sales
Map
Source: CHS Regional MLS
MLS Number: 19019730
APN: 04-0187H-053-00-00
- Lot 170 Oyster Shell Ln
- 54 Riverbirch Ln
- 116 Great Lakes Rd
- 524 Pinehurst Ln Unit 19D
- 478 Pinehurst Ln Unit 17D
- 478 Pinehurst Ln Unit 17F
- 55 Porch Ln
- 663 Pinehurst Ln Unit 93C
- 390 Pinehurst Ln Unit 14I
- 160 Shipmaster Ave
- 204 Leaflet Loop
- 366 Pinehurst Ln Unit 13E
- 366 Pinehurst Ln Unit 13D
- 342 Pinehurst Ln Unit 12-J
- 342 Pinehurst Ln Unit 12E
- 320 Pinehurst Ln Unit 11I
- 92 Costa Ct
- 199 Saint Christopher Cir
- 298 Pinehurst Ln Unit 10J
- 168 Saint Christopher Cir
- 186 Shore Line Dr
- 160 Shore Rush Dr
- 193 Shore Line Dr
- 169 Shore Line Dr
- 218 Shore Line Dr
- 134 Shore Line Dr
- 223 Shore Line Dr
- 147 Shore Line Dr
- 240 Shore Line Dr
- 106 Shore Line Dr Unit Lakefront
- 106 Shore Line Dr
- 251 Shore Line Dr
- 125 Shore Line Dr
- 539 Shore Rush Dr
- 147 Rain Tree Ln
- 165 Rain Tree Ln
- 119 Rain Tree Ln
- 262 Shore Line Dr
- 107 Shore Line Dr
- 495 Shore Rush Dr

