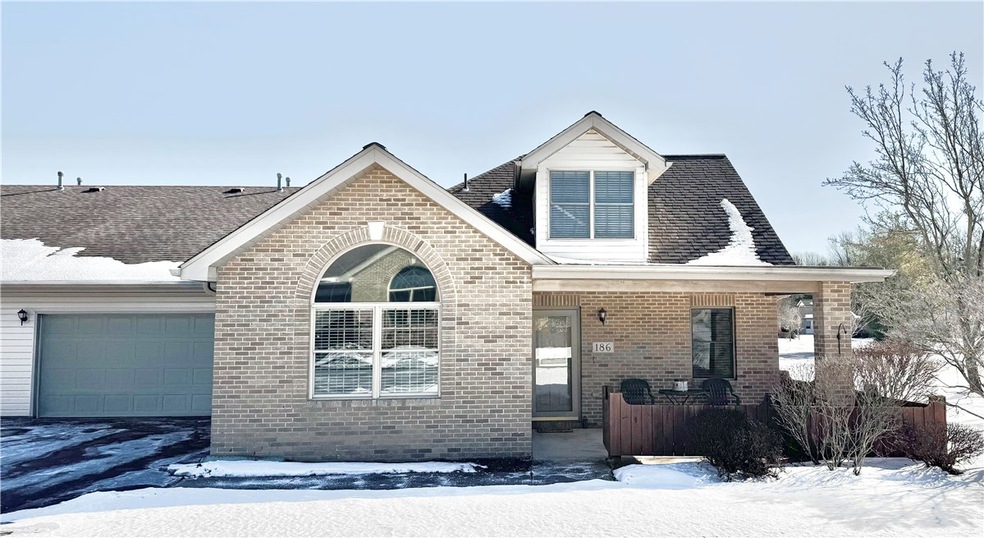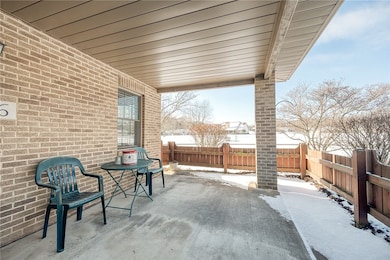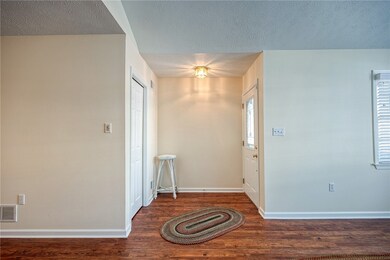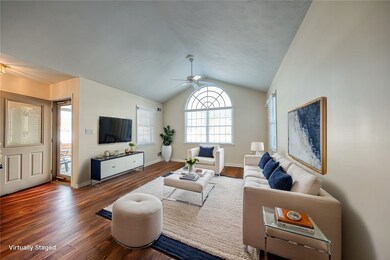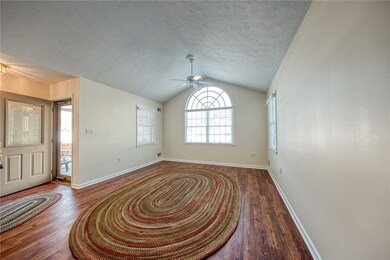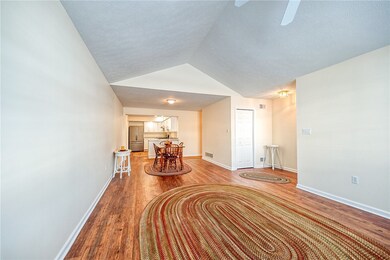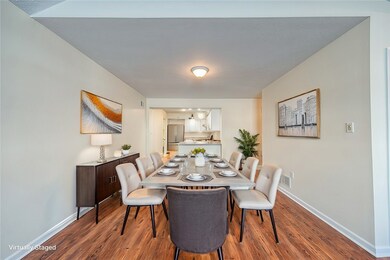
$324,500
- 3 Beds
- 2.5 Baths
- 1,596 Sq Ft
- 166 Steeplechase Cir
- Unit BLDG1
- Gibsonia, PA
Tucked away in a quiet spot, this spacious 3-bedroom, 2.5-bath condo is filled with natural light, giving it a bright and welcoming feel throughout. The open layout features vaulted ceilings and stylish architectural touches that add a touch of elegance without feeling too formal.You'll love the convenience of first-floor laundry and a 2-car attached garage. The main-floor primary suite is a
John Ellison HOWARD HANNA REAL ESTATE SERVICES
