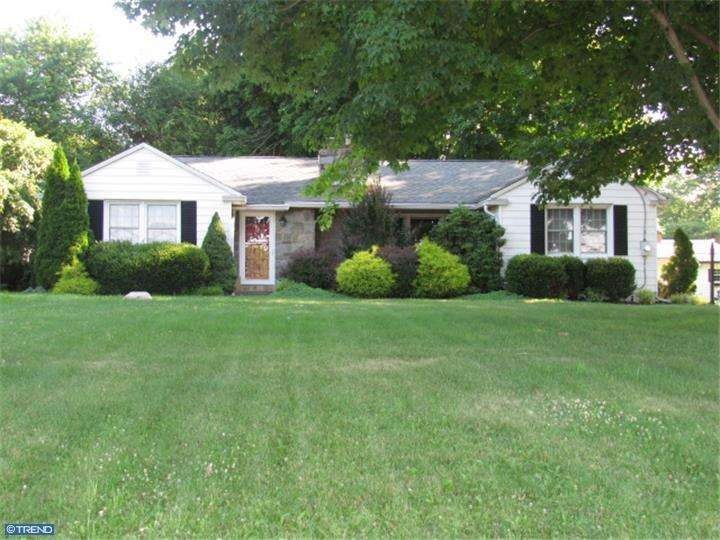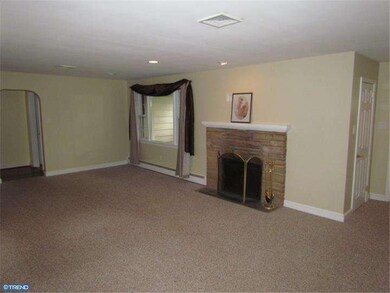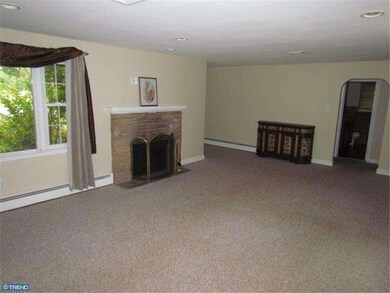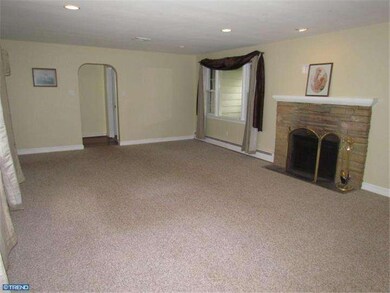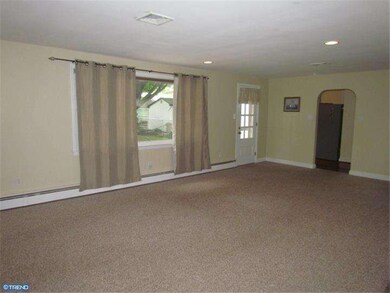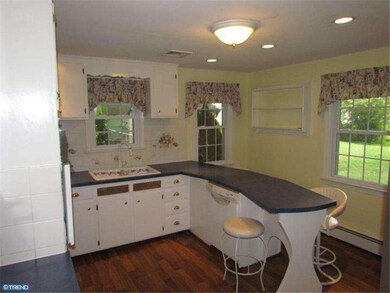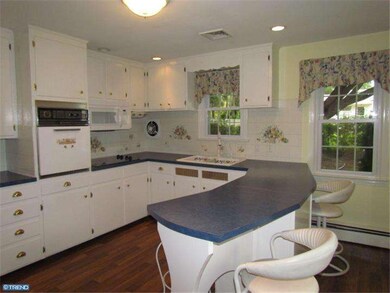
186 Tyburn Rd Fallsington, PA 19054
Falls Township NeighborhoodEstimated Value: $414,532 - $452,000
Highlights
- Second Kitchen
- 0.49 Acre Lot
- No HOA
- Fallsington El School Rated A-
- Rambler Architecture
- Butlers Pantry
About This Home
As of September 2014Welcome to this Stone front Ranch with 3 bedrooms 2 baths in Pennsbury which sits back on almost a half acre lot with mature trees and landscaping. The massive living room has a picture window with stone decorative fireplace, and w/w neutral carpeting.On the left side you will find 2 nice size bedrooms with w/w carpeting and nice size closets.The remodeled bathroom has new vanity with large build-in cabinets, neutral heated ceramic floor and granite countertop. Over on the right side of the living is another bedroom, full bath which is updated and country kitchen. The white cozy kitchen is airy and open surrounded by windows plus a breakfast bar. There are plenty of cabinets, cook top, dishwasher, and wall oven(new elements). The hard to find finished basement in Falls twp is huge plus everything completed from the walls, newer carpet and bilco doors to the back yard patio. The basement also offers the potential for a four bedroom/home office or in-law suite with kitchenette/laundry room.The backyard is very private with a EP Henry patio and speakers for entertaining. This house is priced to sell, don't wait... Come Make This House Your Home.
Last Agent to Sell the Property
Keller Williams Real Estate-Langhorne License #RS296319 Listed on: 07/18/2014

Home Details
Home Type
- Single Family
Est. Annual Taxes
- $3,614
Year Built
- Built in 1956
Lot Details
- 0.49 Acre Lot
- Lot Dimensions are 150x142
- Level Lot
- Back, Front, and Side Yard
- Property is in good condition
- Property is zoned NCR
Home Design
- Rambler Architecture
- Pitched Roof
- Shingle Roof
- Stone Siding
Interior Spaces
- 1,520 Sq Ft Home
- Property has 1 Level
- Ceiling Fan
- Non-Functioning Fireplace
- Stone Fireplace
- Replacement Windows
- Bay Window
- Living Room
Kitchen
- Second Kitchen
- Breakfast Area or Nook
- Butlers Pantry
- Built-In Oven
- Dishwasher
- Kitchen Island
Flooring
- Wall to Wall Carpet
- Tile or Brick
Bedrooms and Bathrooms
- 3 Bedrooms
- En-Suite Primary Bedroom
- In-Law or Guest Suite
- 2 Full Bathrooms
Finished Basement
- Basement Fills Entire Space Under The House
- Exterior Basement Entry
- Drainage System
- Laundry in Basement
Parking
- 3 Open Parking Spaces
- 3 Parking Spaces
- Driveway
Outdoor Features
- Patio
- Shed
Schools
- Fallsington Elementary School
- William Penn Middle School
- Pennsbury High School
Utilities
- Central Air
- Radiator
- Heating System Uses Gas
- Heating System Uses Oil
- Baseboard Heating
- 200+ Amp Service
- Oil Water Heater
- On Site Septic
Community Details
- No Home Owners Association
Listing and Financial Details
- Tax Lot 090-018
- Assessor Parcel Number 13-024-090-018
Ownership History
Purchase Details
Home Financials for this Owner
Home Financials are based on the most recent Mortgage that was taken out on this home.Purchase Details
Home Financials for this Owner
Home Financials are based on the most recent Mortgage that was taken out on this home.Purchase Details
Home Financials for this Owner
Home Financials are based on the most recent Mortgage that was taken out on this home.Similar Homes in the area
Home Values in the Area
Average Home Value in this Area
Purchase History
| Date | Buyer | Sale Price | Title Company |
|---|---|---|---|
| Mccormac Jaime | -- | Wfg Lender Services | |
| Broadbent Jaime | $267,000 | None Available | |
| Bender Thomas Iii Charles E | $135,000 | -- |
Mortgage History
| Date | Status | Borrower | Loan Amount |
|---|---|---|---|
| Previous Owner | Mccormac Jaime | $237,750 | |
| Previous Owner | Mccormac Jaime | $237,750 | |
| Previous Owner | Broadbent Jaime | $253,650 | |
| Previous Owner | Thomas Charles | $35,000 | |
| Previous Owner | Bender Thomas Iii Charles E | $108,000 |
Property History
| Date | Event | Price | Change | Sq Ft Price |
|---|---|---|---|---|
| 09/30/2014 09/30/14 | Sold | $267,000 | -2.9% | $176 / Sq Ft |
| 09/22/2014 09/22/14 | Pending | -- | -- | -- |
| 08/15/2014 08/15/14 | Price Changed | $275,000 | -8.0% | $181 / Sq Ft |
| 07/18/2014 07/18/14 | For Sale | $299,000 | -- | $197 / Sq Ft |
Tax History Compared to Growth
Tax History
| Year | Tax Paid | Tax Assessment Tax Assessment Total Assessment is a certain percentage of the fair market value that is determined by local assessors to be the total taxable value of land and additions on the property. | Land | Improvement |
|---|---|---|---|---|
| 2024 | $4,454 | $20,000 | $6,440 | $13,560 |
| 2023 | $4,267 | $20,000 | $6,440 | $13,560 |
| 2022 | $4,135 | $20,000 | $6,440 | $13,560 |
| 2021 | $4,055 | $20,000 | $6,440 | $13,560 |
| 2020 | $4,055 | $20,000 | $6,440 | $13,560 |
| 2019 | $3,984 | $20,000 | $6,440 | $13,560 |
| 2018 | $3,935 | $20,000 | $6,440 | $13,560 |
| 2017 | $3,836 | $20,000 | $6,440 | $13,560 |
| 2016 | $3,836 | $20,000 | $6,440 | $13,560 |
| 2015 | $3,444 | $20,000 | $6,440 | $13,560 |
| 2014 | $3,444 | $20,000 | $6,440 | $13,560 |
Agents Affiliated with this Home
-
Helen Irvine

Seller's Agent in 2014
Helen Irvine
Keller Williams Real Estate-Langhorne
(215) 630-5870
35 in this area
185 Total Sales
-
Diane Thomas

Buyer's Agent in 2014
Diane Thomas
Keller Williams Real Estate-Langhorne
(215) 300-5890
2 in this area
78 Total Sales
Map
Source: Bright MLS
MLS Number: 1003014274
APN: 13-024-090-018
- 61 Thornyapple Ln
- 30 Thimbleberry Ln
- 26 Thimbleberry Ln
- 59 Vermont Ln
- 79 Viewpoint Ln
- 37 Valor Ln
- 87 Vermillion Ln
- 670 Lincoln Hwy
- 3065 Chandler Dr E
- 7616 Hunter Dr
- 25 Tulip Ln
- 7820 Hampton Dr
- 100 Nicoles Way
- 67 Neptune Ln
- 39 Village Ln
- 31 Avenrowe Ct Unit 62
- 29 Avenrowe Ct Unit 63
- 4001 Dalton Way
- 1020 Aldrich Dr
- LOT 021-003 W M Y Ln
