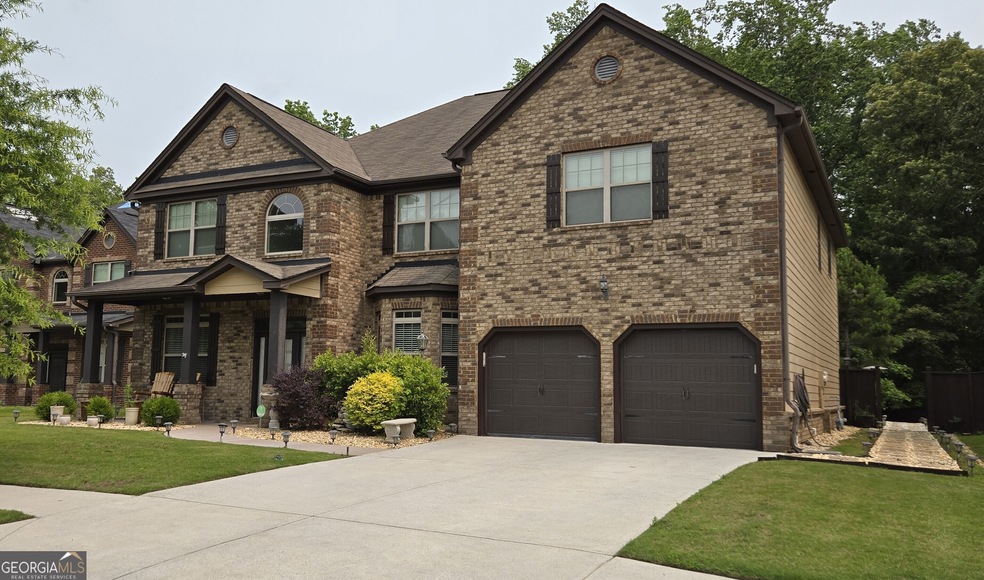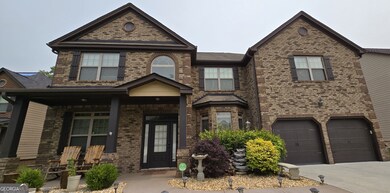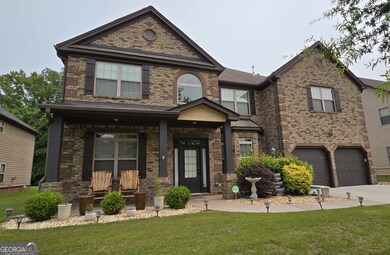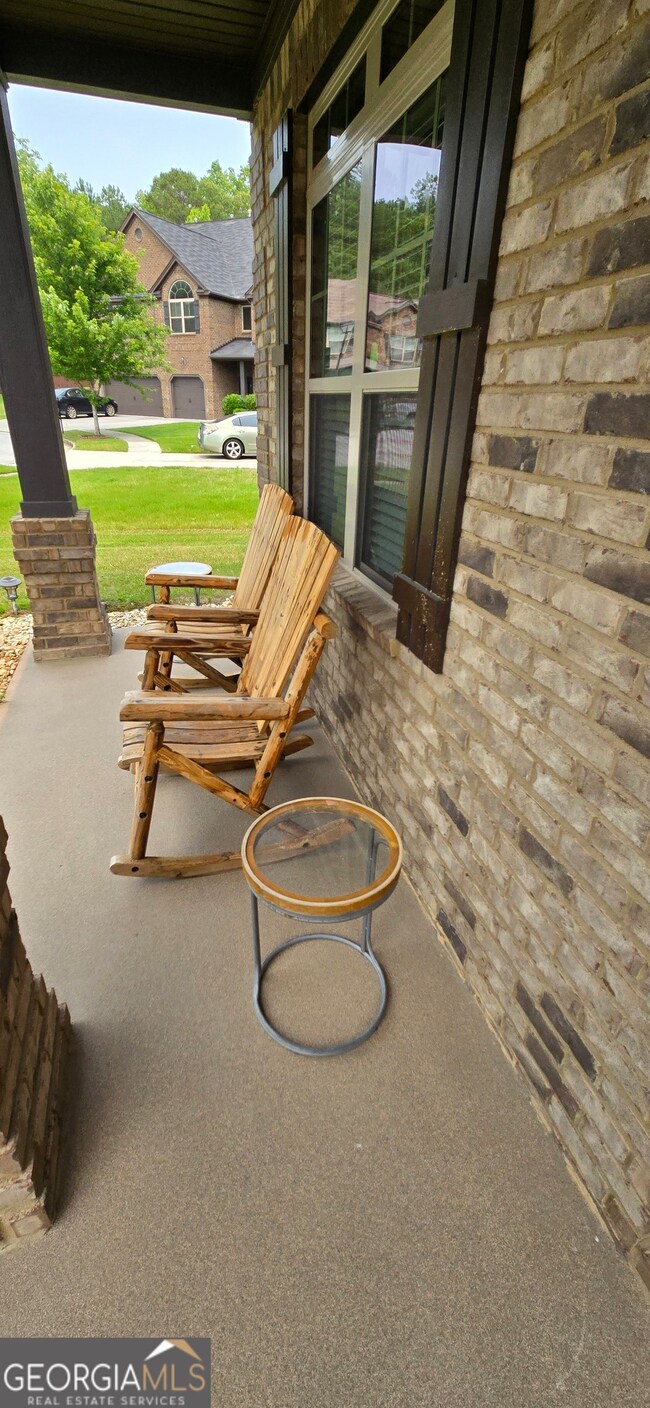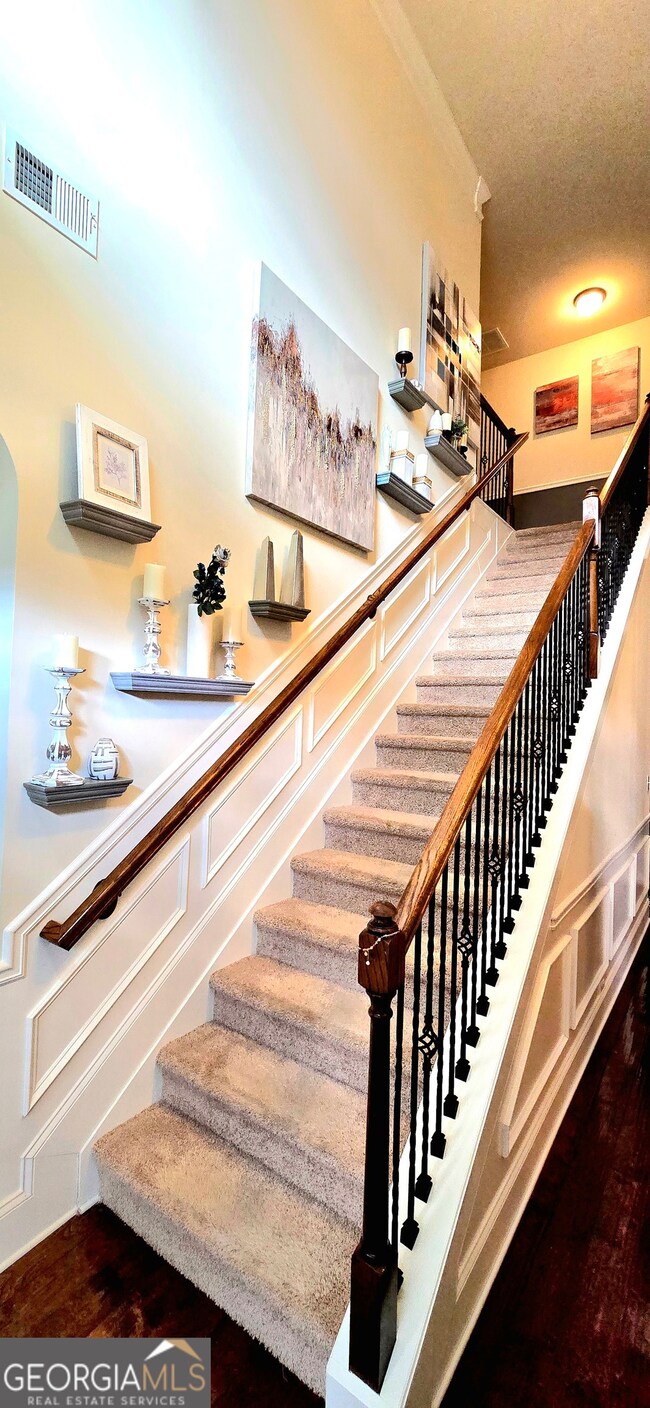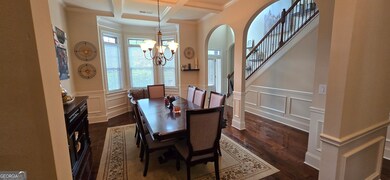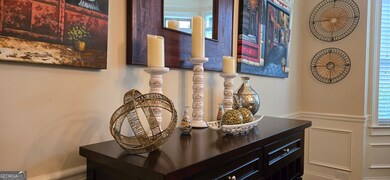Where Luxury Meets Location: Welcome to Your Dream Home! In real estate, they say location is everything-and this home offers everything and more. Nestled in the coveted Archer High School district and just steps away from the scenic Harbins Park, this stunning residence is the epitome of elegance, comfort, and modern living. From the moment you step inside, you'll be captivated by the expansive layout, soaring 10-foot ceilings, and the thoughtfully designed indoor and outdoor living spaces that cater perfectly to both relaxation and entertainment. Step inside to discover a thoughtfully designed main floor that combines both function and sophistication. You'll find a formal dining room perfect for holiday gatherings, a welcoming living room, and a versatile main-floor bedroom with a conveniently located full bath-ideal for use as a guest retreat, teen room, or private home office. The space is anchored by beautiful hardwood flooring and a warm family room with a gas fireplace, creating the perfect setting to relax or entertain. The gourmet kitchen is a chef's dream, thoughtfully designed for both functionality and style. It features a spacious island and a peninsula with additional counter space and elegant barstool seating-perfect for casual meals or entertaining guests. Extensive cabinetry, granite countertops, and rich hardwood flooring enhance the space. A walk-in pantry with newly installed custom-built shelving and cabinetry provides beautifully organized storage. A built-in kitchen desk adds convenience for meal planning, homework, or daily organization. The kitchen flows effortlessly into the surrounding living areas, creating the perfect hub for gathering, cooking, and connecting. A convenient two-car garage completes the home's practical yet stylish layout. Upstairs, you are welcomed by a versatile loft area that provides space for work, play, or an additional family hangout. The grand primary suite is a true retreat, featuring an elegant fireplace, a cozy media lounge, and exposed wood beam ceilings that add warmth and architectural charm. High-end custom closet installations offering optimal space and elegance. The spa-inspired ensuite bathroom offers dual vanities, a soaking tub, and featuring a new standalone shower-perfect for unwinding at the end of the day. This level also features a spacious loft area, ideal for a secondary living room, home gym, or study space. You'll also find three generously sized secondary bedrooms, perfect for family or guests, and two additional full bathrooms, ensuring everyone enjoys both comfort and privacy. Step outside into your own private oasis-arguably the largest professionally landscaped backyard in the community. Enjoy year-round outdoor living with a covered and screened patio, built-in movie projector, new hot tub, custom outdoor furniture, water features, and ambient night lighting that transforms your evenings into a resort-style experience. This is more than just a home-it's a lifestyle upgrade. Don't miss the opportunity to own this move-in-ready masterpiece-schedule your private showing today and experience it for yourself.

