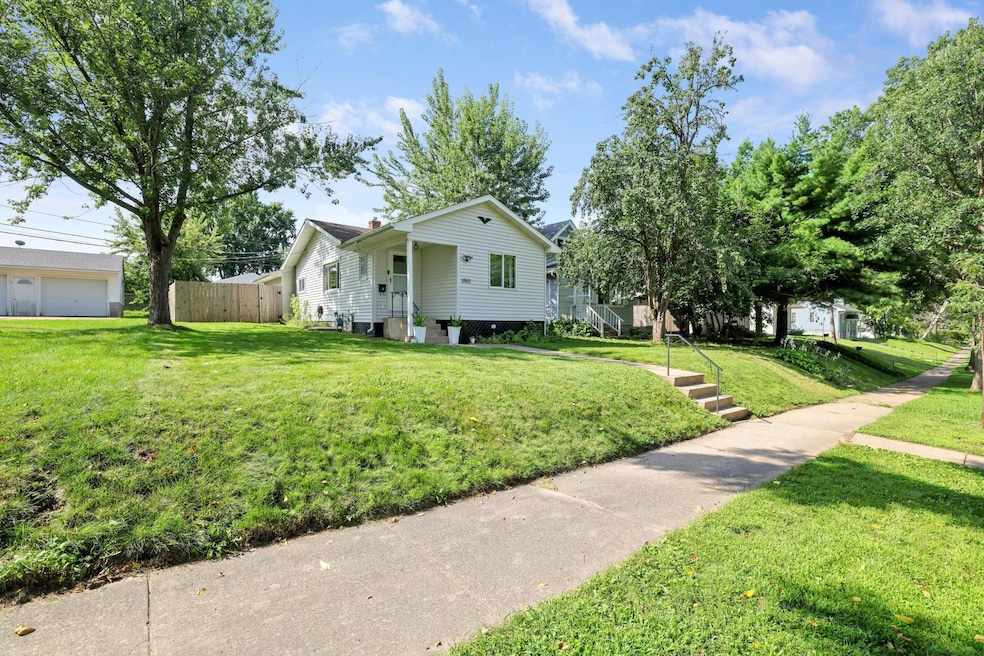
1860 Clear Ave Saint Paul, MN 55119
Southern Hayden Heights NeighborhoodEstimated payment $1,781/month
Highlights
- City View
- Stainless Steel Appliances
- Front Porch
- No HOA
- The kitchen features windows
- Entrance Foyer
About This Home
Welcome to this stunning and spacious home. Living is easy in this beautiful and spotless ranch rambler. Open floor plan which includes updated kitchen with stainless steel appliances and luxurious waterproof flooring. Entertainers delight with two separating dining areas, informal and formal dining rooms. Upgraded bedrooms on the main level, one comes complete with a walk-in closet. Lower level was remodeled to perfection. Can be used as a family room or an additional bedroom with plenty of storage space and a laundry room. Captivating landscaping and backyard paradise and enjoy your privacy. Prestigious location and one of the finest streets in Northern Hayden Heights. Just steps away from Furness trail and across a street from a playground and basketball court. Moments away from Lake Phalen and golf course. Great walk-ability to restaurants and shopping. This home is located in an urban community, providing all the elements for relaxing, comfortable and easy care living.
Home Details
Home Type
- Single Family
Est. Annual Taxes
- $3,732
Year Built
- Built in 1915
Lot Details
- 5,053 Sq Ft Lot
- Lot Dimensions are 40x126
- Property is Fully Fenced
- Privacy Fence
- Wood Fence
Parking
- 1 Car Garage
Interior Spaces
- 1-Story Property
- Entrance Foyer
- Family Room
- Dining Room
- City Views
- Finished Basement
- Basement Window Egress
- Dryer
Kitchen
- Range
- Microwave
- Stainless Steel Appliances
- The kitchen features windows
Bedrooms and Bathrooms
- 3 Bedrooms
Outdoor Features
- Front Porch
Utilities
- Forced Air Heating and Cooling System
- Cable TV Available
Community Details
- No Home Owners Association
- Hayden Heights Subdivision
Listing and Financial Details
- Assessor Parcel Number 232922320138
Map
Home Values in the Area
Average Home Value in this Area
Tax History
| Year | Tax Paid | Tax Assessment Tax Assessment Total Assessment is a certain percentage of the fair market value that is determined by local assessors to be the total taxable value of land and additions on the property. | Land | Improvement |
|---|---|---|---|---|
| 2025 | $3,196 | $250,200 | $30,000 | $220,200 |
| 2023 | $3,196 | $209,800 | $25,000 | $184,800 |
| 2022 | $2,702 | $216,900 | $25,000 | $191,900 |
| 2021 | $2,378 | $173,100 | $25,000 | $148,100 |
| 2020 | $2,360 | $165,300 | $19,400 | $145,900 |
| 2019 | $1,948 | $149,000 | $19,400 | $129,600 |
| 2018 | $1,458 | $124,700 | $19,400 | $105,300 |
| 2017 | $1,256 | $108,800 | $19,400 | $89,400 |
| 2016 | $1,058 | $0 | $0 | $0 |
| 2015 | $1,066 | $87,200 | $19,400 | $67,800 |
| 2014 | $856 | $0 | $0 | $0 |
Property History
| Date | Event | Price | Change | Sq Ft Price |
|---|---|---|---|---|
| 08/24/2025 08/24/25 | Pending | -- | -- | -- |
| 08/22/2025 08/22/25 | For Sale | $269,900 | +5.8% | $198 / Sq Ft |
| 05/31/2023 05/31/23 | Sold | $255,000 | 0.0% | $187 / Sq Ft |
| 04/24/2023 04/24/23 | Pending | -- | -- | -- |
| 04/24/2023 04/24/23 | Off Market | $255,000 | -- | -- |
| 04/20/2023 04/20/23 | For Sale | $249,900 | -- | $183 / Sq Ft |
Purchase History
| Date | Type | Sale Price | Title Company |
|---|---|---|---|
| Deed | $255,000 | -- | |
| Quit Claim Deed | -- | -- | |
| Warranty Deed | $162,900 | Partners Title Llc | |
| Warranty Deed | $49,500 | -- |
Mortgage History
| Date | Status | Loan Amount | Loan Type |
|---|---|---|---|
| Open | $252,500 | New Conventional | |
| Closed | $247,350 | New Conventional | |
| Previous Owner | $158,000 | New Conventional | |
| Previous Owner | $125,806 | FHA |
About the Listing Agent
Dane's Other Listings
Source: NorthstarMLS
MLS Number: 6776962
APN: 23-29-22-32-0138
- 1868 Ivy Ave E
- 1827 Hyacinth Ave E
- 1919 Ivy Ave E
- 1899 Cottage Ave E
- 1806 Sherwood Ave
- 1937 Clear Ave
- 1821 Orange Ave E
- 1931 Hawthorne Ave E
- 1987 Ivy Ave E
- 1727 Clear Ave
- 1891 Maryland Ave E
- 1406 Furness Pkwy
- 2002 Orange Ave E
- 1776 Maryland Ave E Unit 303
- 1698 Arlington Ave E
- 1732 Maryland Ave E
- 1726 Maryland Ave E
- 1685 Arlington Ave E
- 1126 Breen St
- 1670 Maryland Ave E






