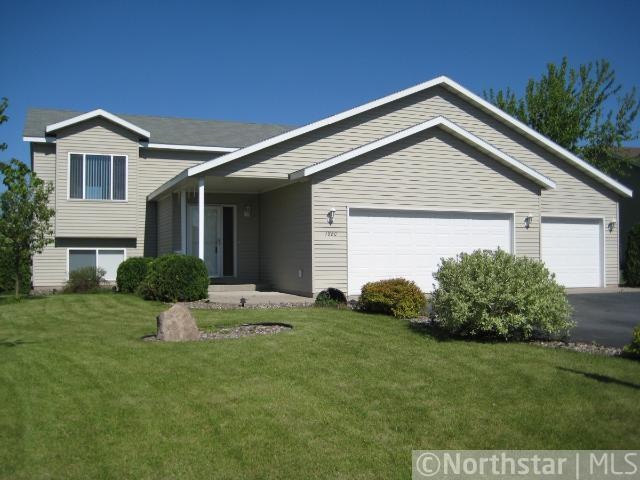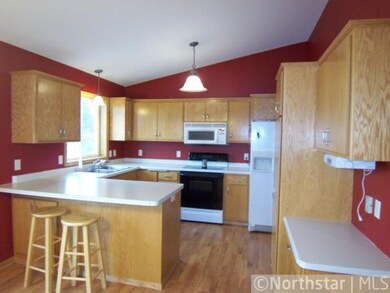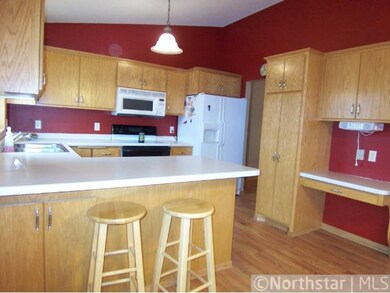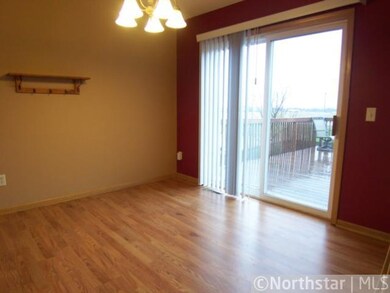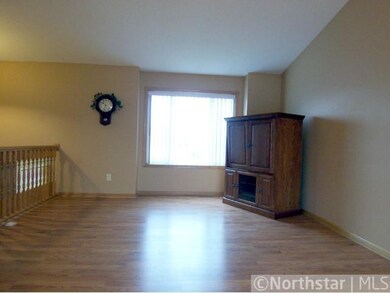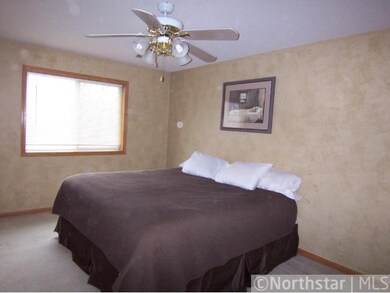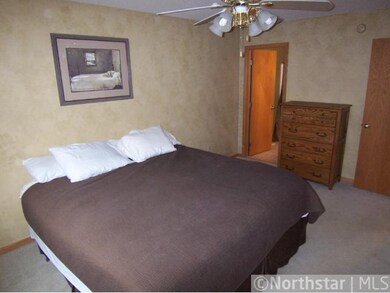
1860 Eastern Star Loop Sauk Rapids, MN 56379
5
Beds
2
Baths
2,480
Sq Ft
0.25
Acres
Highlights
- No HOA
- 3 Car Attached Garage
- Forced Air Heating and Cooling System
- The kitchen features windows
- Living Room
- Combination Kitchen and Dining Room
About This Home
As of October 2018New carpet through out Lower level. New Kitchen/Living flooring. Attached Master Bath. Privacy fenced-in back yard w/pond view & 20'x20' deck. Great Location, easy access to Hwy 10 & 15.
Home Details
Home Type
- Single Family
Est. Annual Taxes
- $2,496
Year Built
- Built in 1999
Lot Details
- 10,890 Sq Ft Lot
- Lot Dimensions are 75x130x92x130
- Few Trees
Parking
- 3 Car Attached Garage
- Garage Door Opener
Home Design
- Bi-Level Home
Interior Spaces
- Family Room
- Living Room
- Combination Kitchen and Dining Room
- Finished Basement
- Basement Fills Entire Space Under The House
Kitchen
- Range
- Microwave
- Dishwasher
- The kitchen features windows
Bedrooms and Bathrooms
- 5 Bedrooms
- 2 Full Bathrooms
Laundry
- Dryer
- Washer
Utilities
- Forced Air Heating and Cooling System
Community Details
- No Home Owners Association
Listing and Financial Details
- Assessor Parcel Number 190335200
Ownership History
Date
Name
Owned For
Owner Type
Purchase Details
Closed on
Aug 8, 2024
Sold by
Lisa A Johnston Revocable Trust and Johnston Samantha E
Bought by
Samantha Erin Johnston Residuary Trust and Johnston
Total Days on Market
456
Current Estimated Value
Purchase Details
Listed on
Aug 31, 2018
Closed on
Oct 17, 2018
Sold by
Schlien Lori Dee
Bought by
Lisa A Johnston Revocable Trust
Seller's Agent
Paul Morrison
RE/MAX Results
Buyer's Agent
JoAnne Donna
New Innovations Realty, Inc.
List Price
$229,900
Sold Price
$225,000
Premium/Discount to List
-$4,900
-2.13%
Home Financials for this Owner
Home Financials are based on the most recent Mortgage that was taken out on this home.
Avg. Annual Appreciation
5.64%
Purchase Details
Listed on
Apr 21, 2011
Closed on
Aug 10, 2012
Sold by
Aanstad Heather A and Aanstad Robert M
Bought by
Schlein Dustin M
List Price
$199,900
Sold Price
$163,900
Premium/Discount to List
-$36,000
-18.01%
Home Financials for this Owner
Home Financials are based on the most recent Mortgage that was taken out on this home.
Avg. Annual Appreciation
5.25%
Original Mortgage
$90,000
Interest Rate
3.54%
Mortgage Type
New Conventional
Purchase Details
Closed on
Jan 25, 2008
Sold by
Aanstad Heather A and Aanstad Robert M
Bought by
Aanstad Heather A and Aanstad Robert M
Home Financials for this Owner
Home Financials are based on the most recent Mortgage that was taken out on this home.
Original Mortgage
$169,500
Interest Rate
6.2%
Mortgage Type
New Conventional
Purchase Details
Closed on
Sep 29, 2005
Sold by
Sander Chad H and Sander Jennifer J
Bought by
Zwach Heather A
Home Financials for this Owner
Home Financials are based on the most recent Mortgage that was taken out on this home.
Original Mortgage
$147,000
Interest Rate
5.88%
Mortgage Type
New Conventional
Map
Create a Home Valuation Report for This Property
The Home Valuation Report is an in-depth analysis detailing your home's value as well as a comparison with similar homes in the area
Similar Homes in the area
Home Values in the Area
Average Home Value in this Area
Purchase History
| Date | Type | Sale Price | Title Company |
|---|---|---|---|
| Quit Claim Deed | $500 | None Listed On Document | |
| Personal Reps Deed | $225,000 | None Available | |
| Warranty Deed | $163,900 | Burnet Title | |
| Warranty Deed | $163,900 | Burnet Title | |
| Joint Tenancy Deed | -- | -- | |
| Warranty Deed | $212,000 | -- |
Source: Public Records
Mortgage History
| Date | Status | Loan Amount | Loan Type |
|---|---|---|---|
| Previous Owner | $90,000 | New Conventional | |
| Previous Owner | $169,500 | New Conventional | |
| Previous Owner | $22,500 | Credit Line Revolving | |
| Previous Owner | $147,000 | New Conventional |
Source: Public Records
Property History
| Date | Event | Price | Change | Sq Ft Price |
|---|---|---|---|---|
| 10/19/2018 10/19/18 | Sold | $225,000 | -2.1% | $172 / Sq Ft |
| 09/18/2018 09/18/18 | Pending | -- | -- | -- |
| 08/31/2018 08/31/18 | For Sale | $229,900 | +40.3% | $176 / Sq Ft |
| 08/13/2012 08/13/12 | Sold | $163,900 | -18.0% | $66 / Sq Ft |
| 07/20/2012 07/20/12 | Pending | -- | -- | -- |
| 04/21/2011 04/21/11 | For Sale | $199,900 | -- | $81 / Sq Ft |
Source: NorthstarMLS
Tax History
| Year | Tax Paid | Tax Assessment Tax Assessment Total Assessment is a certain percentage of the fair market value that is determined by local assessors to be the total taxable value of land and additions on the property. | Land | Improvement |
|---|---|---|---|---|
| 2024 | $3,900 | $317,800 | $30,800 | $287,000 |
| 2023 | $3,772 | $319,600 | $30,800 | $288,800 |
| 2022 | $3,550 | $280,600 | $28,000 | $252,600 |
| 2021 | $3,272 | $238,500 | $28,000 | $210,500 |
| 2018 | $2,580 | $193,200 | $26,900 | $166,300 |
| 2017 | $2,580 | $157,300 | $23,705 | $133,595 |
| 2016 | $2,514 | $174,000 | $26,900 | $147,100 |
| 2015 | $2,522 | $139,200 | $23,128 | $116,072 |
| 2014 | -- | $132,500 | $22,892 | $109,608 |
| 2013 | -- | $134,000 | $22,945 | $111,055 |
Source: Public Records
Source: NorthstarMLS
MLS Number: 4037676
APN: 19.03352.00
Nearby Homes
- 1324 1/2 13th Street Cir
- 824 Wollak Way
- 1209 Oak Pond Dr
- 476-480 18th St NW
- 932 Oak Pond Ct
- xx E Highview Dr
- 1013 7 1/2 Ave N
- 321 Pleasant Ridge Dr
- 1008 7th Ave N
- 717 Oak Pond Dr
- 241 9 1/2 St N
- 1150 N Benton Dr
- 702 N Benton Dr
- 2008 N Benton Dr
- 520 6th Ave N
- 500 7th Ave N
- 199 High Dr
- 201 High Dr
- 809 River Ave N
- 516 4th Ave NE
