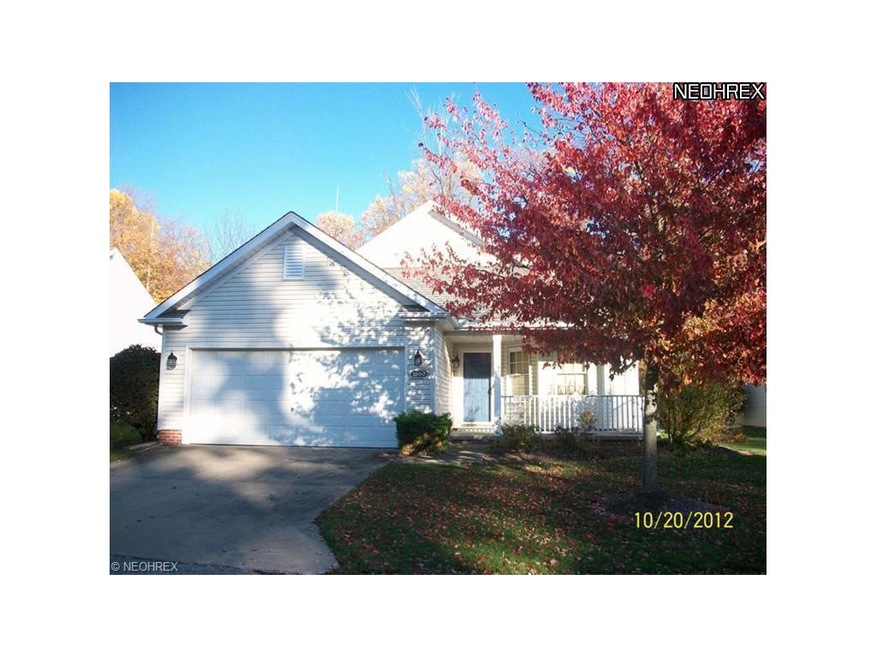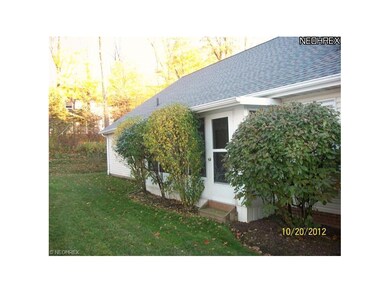
1860 Hampton Run Unit 7 Broadview Heights, OH 44147
Highlights
- Fitness Center
- 64.89 Acre Lot
- Community Pool
- North Royalton Middle School Rated A
- Ranch Style House
- Tennis Courts
About This Home
As of October 2013Freestanding Ranch Cluster on quiet cul-de-sac street with 3 bedrooms. Vaulted living room and dining room. Large kitchen w/dinette area. Master suite w/walk-in closet and private bathroom. Large laundry room. Open floor plan and neutral decor. New roof as of August 2012. Nice front porch and sun room. Priced to sell and ready for immediate occupancy. A True Must See!
Last Agent to Sell the Property
Bernard Couture
Deleted Agent License #2012001928 Listed on: 08/23/2013

Property Details
Home Type
- Condominium
Year Built
- Built in 1995
Home Design
- Ranch Style House
- Asphalt Roof
Kitchen
- <<builtInOvenToken>>
- Dishwasher
Bedrooms and Bathrooms
- 3 Bedrooms
- 2 Full Bathrooms
Laundry
- Dryer
- Washer
Parking
- 2 Car Direct Access Garage
- Garage Door Opener
Outdoor Features
- Enclosed patio or porch
Utilities
- Forced Air Heating and Cooling System
- Heating System Uses Gas
Listing and Financial Details
- Assessor Parcel Number 585-09-806C
Community Details
Overview
- $240 Annual Maintenance Fee
- Maintenance fee includes Association Insurance, Landscaping, Property Management, Recreation, Reserve Fund, Security Staff, Security System, Snow Removal, Trash Removal
- The Villas Of Macintosh Farms Community
Amenities
- Common Area
Recreation
- Tennis Courts
- Community Playground
- Fitness Center
- Community Pool
- Park
Ownership History
Purchase Details
Purchase Details
Home Financials for this Owner
Home Financials are based on the most recent Mortgage that was taken out on this home.Purchase Details
Home Financials for this Owner
Home Financials are based on the most recent Mortgage that was taken out on this home.Purchase Details
Similar Homes in Broadview Heights, OH
Home Values in the Area
Average Home Value in this Area
Purchase History
| Date | Type | Sale Price | Title Company |
|---|---|---|---|
| Interfamily Deed Transfer | -- | None Available | |
| Warranty Deed | $199,900 | Cleveland Home Title | |
| Warranty Deed | $132,500 | Northstar Title Agency | |
| Deed | $151,000 | -- |
Mortgage History
| Date | Status | Loan Amount | Loan Type |
|---|---|---|---|
| Open | $200,000 | Credit Line Revolving | |
| Closed | $40,000 | Unknown | |
| Closed | $20,000 | Adjustable Rate Mortgage/ARM | |
| Closed | $115,000 | New Conventional |
Property History
| Date | Event | Price | Change | Sq Ft Price |
|---|---|---|---|---|
| 01/09/2014 01/09/14 | Rented | $1,800 | 0.0% | -- |
| 12/16/2013 12/16/13 | Under Contract | -- | -- | -- |
| 11/16/2013 11/16/13 | For Rent | $1,800 | 0.0% | -- |
| 10/21/2013 10/21/13 | Sold | $132,500 | -11.0% | $76 / Sq Ft |
| 10/14/2013 10/14/13 | Pending | -- | -- | -- |
| 08/23/2013 08/23/13 | For Sale | $148,900 | -- | $85 / Sq Ft |
Tax History Compared to Growth
Tax History
| Year | Tax Paid | Tax Assessment Tax Assessment Total Assessment is a certain percentage of the fair market value that is determined by local assessors to be the total taxable value of land and additions on the property. | Land | Improvement |
|---|---|---|---|---|
| 2024 | $7,075 | $114,905 | $11,480 | $103,425 |
| 2023 | $5,187 | $78,130 | $7,810 | $70,320 |
| 2022 | $5,153 | $78,120 | $7,805 | $70,315 |
| 2021 | $5,232 | $78,120 | $7,810 | $70,320 |
| 2020 | $4,559 | $65,100 | $6,510 | $58,590 |
| 2019 | $4,432 | $186,000 | $18,600 | $167,400 |
| 2018 | $4,415 | $65,100 | $6,510 | $58,590 |
| 2017 | $4,460 | $62,900 | $6,020 | $56,880 |
| 2016 | $4,354 | $62,900 | $6,020 | $56,880 |
| 2015 | $4,353 | $62,900 | $6,020 | $56,880 |
| 2014 | $4,173 | $61,080 | $5,850 | $55,230 |
Agents Affiliated with this Home
-
Barb Szabo

Seller's Agent in 2014
Barb Szabo
RE/MAX
(440) 263-7496
10 in this area
48 Total Sales
-
B
Seller's Agent in 2013
Bernard Couture
Deleted Agent
Map
Source: MLS Now
MLS Number: 3438705
APN: 585-09-806C
- 1225 Cloverberry Ct
- 3714 Braemar Dr
- 100 Hartford Ct
- 97 Heartland Cir
- 433 Bordeaux Blvd
- 456 Bordeaux Blvd
- 390 Norwich Dr
- 126 Turnberry Crossing
- 233 Lexington Cir
- 215 Prestwick Dr
- 462 Norwich Dr
- 4394 Brookhaven Dr
- 420 Wakefield Run Blvd
- 9990 Broadview Rd
- 1435 Durham Dr
- 1450 W Edgerton Rd
- 271 Preston Ln
- 1741 Hamilton Dr
- 9965 Hidden Hollow Trail
- 4350 Boston Rd

