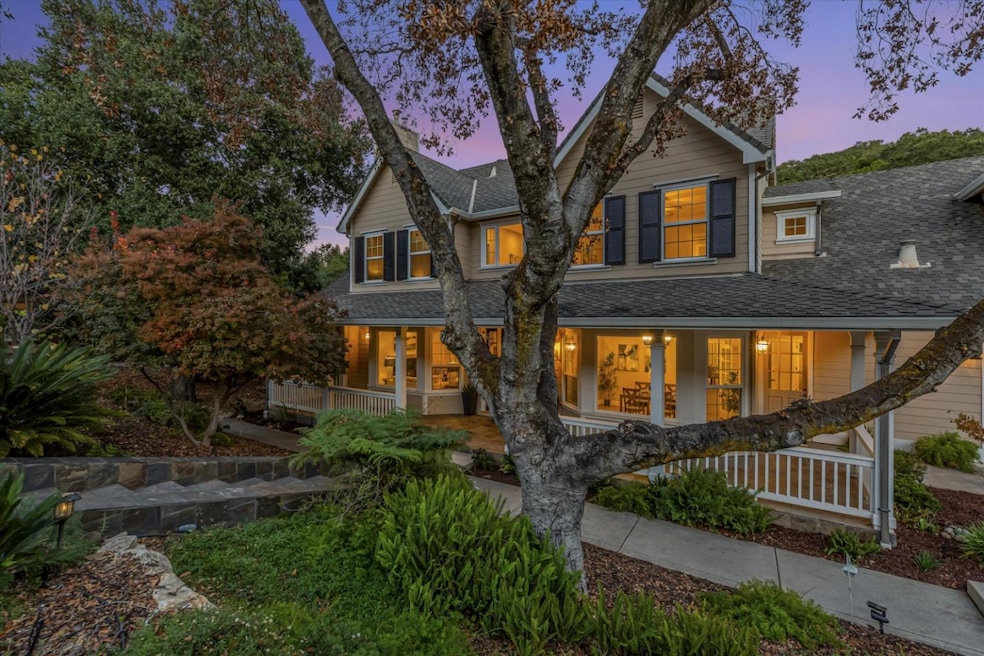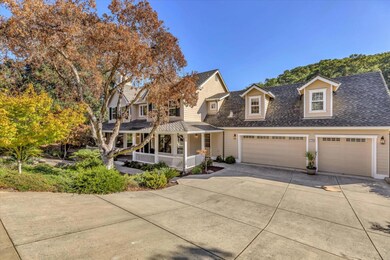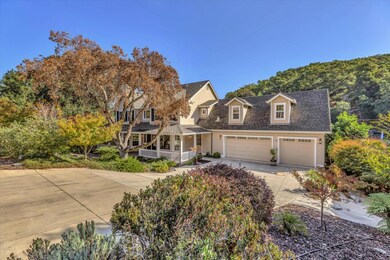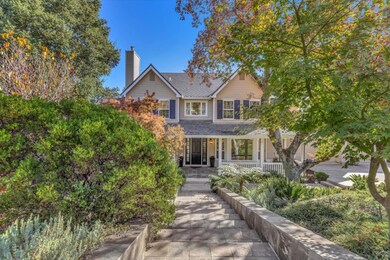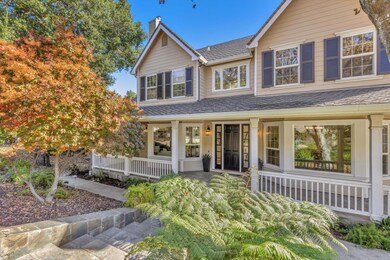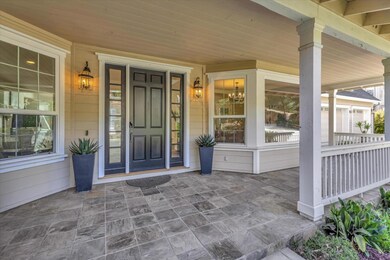
1860 Hollyhock Ln Gilroy, CA 95020
Las Animas NeighborhoodHighlights
- Solar Heated Pool and Spa
- 0.52 Acre Lot
- Vaulted Ceiling
- Christopher High School Rated A-
- Deck
- Soaking Tub in Primary Bathroom
About This Home
As of December 2023Escape the hustle and bustle of your busy life when you come home to this secluded oasis. This lovely custom home is a must see from the inviting living spaces to the entertainers dreamy backyard. A 4-bedroom, 3.5 Bathroom home that is updated throughout. A built-in refrigerator takes center stage in the kitchen which includes freshly painted cabinets. The back of the home has many large windows which let the light shine in! The Primary Suite is located downstairs on the main floor. 3 more bedrooms upstairs, 2 ensuite for your convenience. Upstairs also boasts a large game and TV room, complete with a wet bar full of amenities. The back yard is almost too good to put in words...rocky pool & spa with special lighting, gazebo, tropical paradise just waiting for you to call it home. This home has too much to list, you'll want to see this one for yourself!
Last Agent to Sell the Property
Coldwell Banker Realty License #01426317 Listed on: 11/09/2023

Home Details
Home Type
- Single Family
Est. Annual Taxes
- $14,530
Year Built
- Built in 2001
Lot Details
- 0.52 Acre Lot
- Lot Sloped Down
- Sprinklers on Timer
- Back Yard Fenced
- Zoning described as R1
HOA Fees
- $24 Monthly HOA Fees
Parking
- 3 Car Garage
- Secured Garage or Parking
Home Design
- Composition Roof
- Concrete Perimeter Foundation
Interior Spaces
- 3,880 Sq Ft Home
- 2-Story Property
- Central Vacuum
- Vaulted Ceiling
- Ceiling Fan
- 2 Fireplaces
- Gas Fireplace
- Double Pane Windows
- Separate Family Room
- Formal Dining Room
Kitchen
- Breakfast Area or Nook
- Breakfast Bar
- Built-In Double Oven
- Gas Cooktop
- Dishwasher
- Granite Countertops
Bedrooms and Bathrooms
- 4 Bedrooms
- Primary Bedroom on Main
- Walk-In Closet
- Bathroom on Main Level
- Granite Bathroom Countertops
- Dual Sinks
- Soaking Tub in Primary Bathroom
- Bathtub with Shower
- Oversized Bathtub in Primary Bathroom
- Walk-in Shower
Laundry
- Laundry Room
- Laundry Tub
- Gas Dryer Hookup
Home Security
- Fire Sprinkler System
- Fire Suppression System
Pool
- Solar Heated Pool and Spa
- Solar Heated In Ground Pool
- In Ground Spa
- Pool Sweep
Outdoor Features
- Balcony
- Deck
- Fire Pit
- Gazebo
Utilities
- Forced Air Zoned Cooling and Heating System
- Vented Exhaust Fan
- Thermostat
Community Details
- Association fees include insurance - common area, maintenance - common area
- Country Estates Association
Listing and Financial Details
- Assessor Parcel Number 783-45-003
Ownership History
Purchase Details
Home Financials for this Owner
Home Financials are based on the most recent Mortgage that was taken out on this home.Purchase Details
Home Financials for this Owner
Home Financials are based on the most recent Mortgage that was taken out on this home.Purchase Details
Home Financials for this Owner
Home Financials are based on the most recent Mortgage that was taken out on this home.Purchase Details
Similar Homes in Gilroy, CA
Home Values in the Area
Average Home Value in this Area
Purchase History
| Date | Type | Sale Price | Title Company |
|---|---|---|---|
| Grant Deed | $1,915,000 | Chicago Title | |
| Interfamily Deed Transfer | -- | None Available | |
| Grant Deed | $919,000 | Stewart Title Of California | |
| Grant Deed | $205,000 | Old Republic Title Company |
Mortgage History
| Date | Status | Loan Amount | Loan Type |
|---|---|---|---|
| Previous Owner | $160,000 | New Conventional | |
| Previous Owner | $500,000 | Credit Line Revolving | |
| Previous Owner | $425,000 | Unknown | |
| Previous Owner | $450,000 | Construction |
Property History
| Date | Event | Price | Change | Sq Ft Price |
|---|---|---|---|---|
| 12/21/2023 12/21/23 | Sold | $1,919,000 | -4.0% | $495 / Sq Ft |
| 12/02/2023 12/02/23 | Pending | -- | -- | -- |
| 11/09/2023 11/09/23 | For Sale | $1,999,000 | +117.5% | $515 / Sq Ft |
| 12/28/2012 12/28/12 | Sold | $919,000 | -2.1% | $237 / Sq Ft |
| 11/20/2012 11/20/12 | Pending | -- | -- | -- |
| 11/06/2012 11/06/12 | For Sale | $939,000 | -- | $242 / Sq Ft |
Tax History Compared to Growth
Tax History
| Year | Tax Paid | Tax Assessment Tax Assessment Total Assessment is a certain percentage of the fair market value that is determined by local assessors to be the total taxable value of land and additions on the property. | Land | Improvement |
|---|---|---|---|---|
| 2024 | $14,530 | $1,183,145 | $477,555 | $705,590 |
| 2023 | $14,320 | $1,149,876 | $434,970 | $714,906 |
| 2022 | $14,085 | $1,127,331 | $426,442 | $700,889 |
| 2021 | $14,024 | $1,105,228 | $418,081 | $687,147 |
| 2020 | $13,870 | $1,093,897 | $413,795 | $680,102 |
| 2019 | $13,739 | $1,072,449 | $405,682 | $666,767 |
| 2018 | $12,823 | $1,051,422 | $397,728 | $653,694 |
| 2017 | $13,096 | $1,030,807 | $389,930 | $640,877 |
| 2016 | $12,841 | $1,010,596 | $382,285 | $628,311 |
| 2015 | $12,196 | $995,417 | $376,543 | $618,874 |
| 2014 | $12,121 | $975,920 | $369,168 | $606,752 |
Agents Affiliated with this Home
-
Diane Baty

Seller's Agent in 2023
Diane Baty
Coldwell Banker Realty
(408) 848-7930
9 in this area
42 Total Sales
-
Erica Trinchero

Buyer's Agent in 2023
Erica Trinchero
Coldwell Banker Realty
(408) 500-8006
17 in this area
43 Total Sales
-
Dan Gluhaich

Seller's Agent in 2012
Dan Gluhaich
Intero Real Estate Services
(408) 201-0120
2 in this area
43 Total Sales
Map
Source: MLSListings
MLS Number: ML81947498
APN: 783-45-003
- 1925 Mantelli Dr
- 8760 Rancho Hills Dr
- 8341 Winter Green Ct
- 8710 Wild Iris Dr
- 8451 Goldenrod Cir
- 8940 Acorn Way
- 1930 Saffron Ct
- 8255 Rancho Real
- 1480 Finch Ln
- 1430 Welburn Ave
- 9045 Tea Tree Way
- 1737 Hecker Pass Rd
- 1380 Welburn Ave
- 1810 Carob Ct
- 2380 Sunflower Cir
- 1590 El Dorado Dr
- 1417 Briarberry Ln
- 2581 Haybale St
- 8448 Delta Dr
- 2480 Hecker Pass Rd
