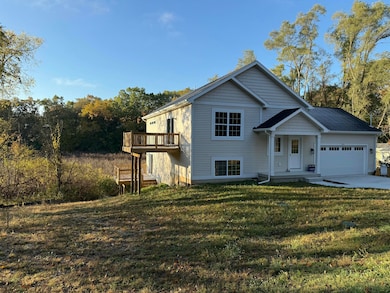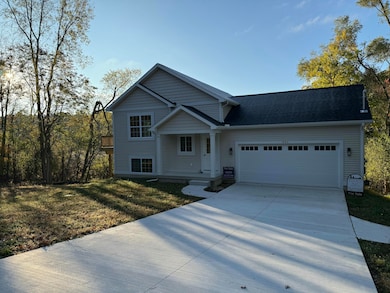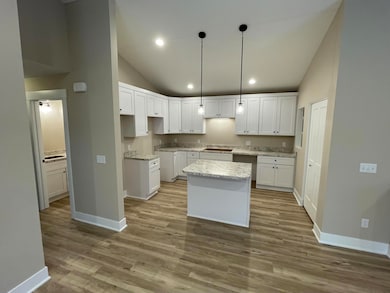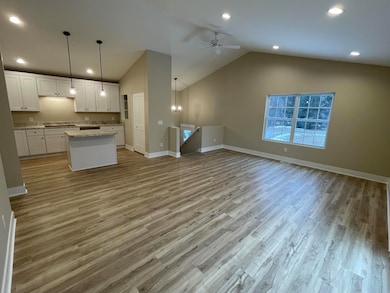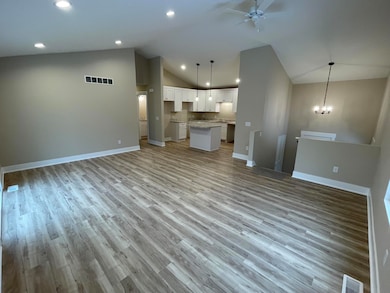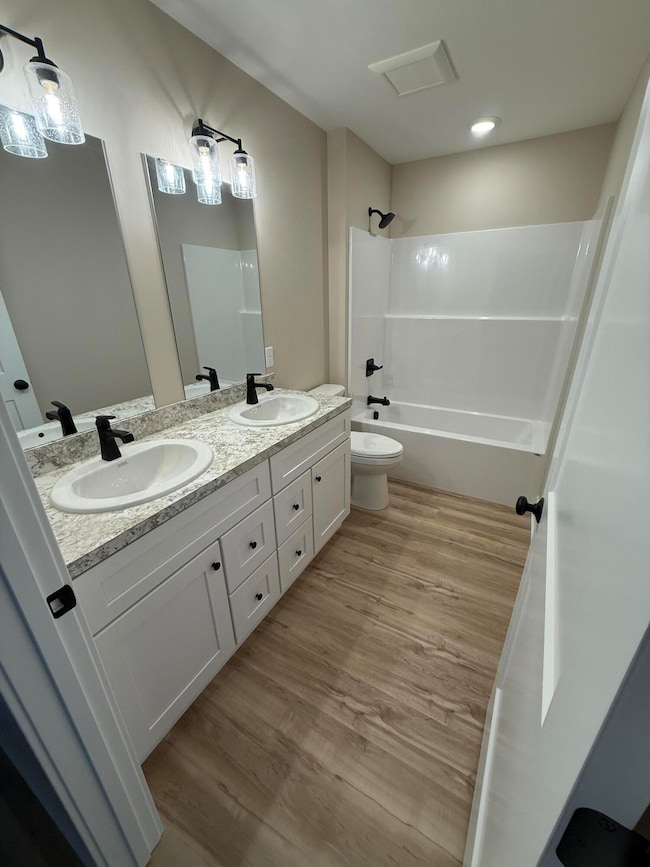NEW CONSTRUCTION
$10K PRICE DROP
1860 Kreft St NE Grand Rapids, MI 49525
Estimated payment $2,086/month
Total Views
35,405
3
Beds
2
Baths
1,440
Sq Ft
$271
Price per Sq Ft
Highlights
- New Construction
- 0.93 Acre Lot
- Wetlands on Lot
- West Oakview Elementary School Rated A-
- Deck
- Cathedral Ceiling
About This Home
This new 3-bedroom, 2 bath home has many amenities, a beautiful design with cathedral ceilings on main floor. Lower level has a framed family room, partial drywall, and ready for finishing. Stainless steel appliances including dishwasher, refrigerator, range and microwave. Many amenities, energy efficient windows, high-efficiency furnace and A/C, quality construction and more. Large lot, great setting, almost 1 acre, and nicely finished home. Landscaping by Buyer, yard finish to rough grade. Seller is a license Michigan Real estate broker has ownership in the property.
Home Details
Home Type
- Single Family
Est. Annual Taxes
- $500
Year Built
- Built in 2025 | New Construction
Lot Details
- 0.93 Acre Lot
- Lot Dimensions are 132x297
- Cul-De-Sac
Parking
- 2 Car Attached Garage
- Front Facing Garage
- Garage Door Opener
Home Design
- Shingle Roof
- Asphalt Roof
- Vinyl Siding
Interior Spaces
- 1,440 Sq Ft Home
- 2-Story Property
- Cathedral Ceiling
- Ceiling Fan
- Low Emissivity Windows
- Insulated Windows
- Window Screens
Kitchen
- Range
- Microwave
- Dishwasher
- Kitchen Island
Flooring
- Carpet
- Laminate
Bedrooms and Bathrooms
- 3 Bedrooms | 2 Main Level Bedrooms
- 2 Full Bathrooms
Laundry
- Laundry on lower level
- Washer and Gas Dryer Hookup
Basement
- Walk-Out Basement
- Basement Fills Entire Space Under The House
Outdoor Features
- Wetlands on Lot
- Deck
Schools
- West Oakview Elementary School
- Crossroads Middle School
- Northview High School
Utilities
- SEER Rated 13+ Air Conditioning Units
- SEER Rated 13-15 Air Conditioning Units
- Forced Air Heating and Cooling System
- Heating System Uses Natural Gas
- Well
- Natural Gas Water Heater
- Septic Tank
- Septic System
- High Speed Internet
- Internet Available
- Phone Available
- Cable TV Available
Community Details
- No Home Owners Association
- Built by Grand Rapids Building Company LLC
- Brandau Farm Subdivision
Map
Create a Home Valuation Report for This Property
The Home Valuation Report is an in-depth analysis detailing your home's value as well as a comparison with similar homes in the area
Home Values in the Area
Average Home Value in this Area
Tax History
| Year | Tax Paid | Tax Assessment Tax Assessment Total Assessment is a certain percentage of the fair market value that is determined by local assessors to be the total taxable value of land and additions on the property. | Land | Improvement |
|---|---|---|---|---|
| 2025 | $544 | $119,700 | $0 | $0 |
| 2024 | $544 | $32,500 | $0 | $0 |
| 2023 | $520 | $32,500 | $0 | $0 |
| 2022 | $787 | $24,500 | $0 | $0 |
| 2021 | $765 | $24,500 | $0 | $0 |
| 2020 | $477 | $24,500 | $0 | $0 |
| 2019 | $745 | $17,000 | $0 | $0 |
| 2018 | $729 | $17,000 | $0 | $0 |
| 2017 | $706 | $17,000 | $0 | $0 |
| 2016 | $687 | $17,000 | $0 | $0 |
| 2015 | -- | $17,000 | $0 | $0 |
| 2013 | -- | $14,000 | $0 | $0 |
Source: Public Records
Property History
| Date | Event | Price | List to Sale | Price per Sq Ft |
|---|---|---|---|---|
| 12/04/2025 12/04/25 | Price Changed | $389,900 | -2.5% | $271 / Sq Ft |
| 08/27/2025 08/27/25 | For Sale | $399,999 | -- | $278 / Sq Ft |
Source: MichRIC
Purchase History
| Date | Type | Sale Price | Title Company |
|---|---|---|---|
| Warranty Deed | $30,000 | None Listed On Document | |
| Quit Claim Deed | -- | None Available | |
| Quit Claim Deed | -- | -- | |
| Warranty Deed | -- | -- |
Source: Public Records
Source: MichRIC
MLS Number: 25043743
APN: 41-14-04-127-034
Nearby Homes
- 3746 Grape Ave NE
- 2313 4 Mile Rd NE
- 1444 Mark St NE
- 2181 Emerald Lake Dr NE
- 3935 Grape Ave NE
- 2193 Emerald Lake Dr NE
- 3750 Benjamin Ave NE
- 3645 Benjamin Ave NE
- 3551 Fuller Ave NE
- 2833 Aldale Dr NE
- 2601 Northboro Ct NE
- 3638 Siebers Ln NE Unit Lot 13
- 3439 Olderidge Dr NE
- 1030 4 Mile Rd NE
- 2591 Pinesboro Dr NE
- 3801 Keeweenaw Dr NE
- 3895 Keeweenaw Dr NE
- 3030 Plainfield Ave NE
- 3836 Standish Ave NE
- 2410 Shadowlane Dr NE
- 3118 1/2 Plaza Dr NE
- 3902 Mayfield Ave NE
- 3209 Soft Water Lake Dr NE
- 2875 Central Park Way NE
- 2812 Fuller Ave NE
- 2625 Northvale Dr NE
- 3271 Coit Ave NE Unit 1
- 3271 Coit Ave NE Unit 1
- 3141 E Beltline Ave NE
- 4100 Whispering Ln NE
- 3300 E Beltline Ave NE
- 3240 Killian St
- 1851 Knapp St NE
- 1701 Knapp St NE
- 4310-4340 Pine Forest Blvd
- 2010 Deciduous Dr
- 4388 Pine Ridge Pkwy NE
- 2550 E Beltline Ave NE
- 1513 Hidden Creek Circle Dr NE
- 1901 Dawson Ave NE

