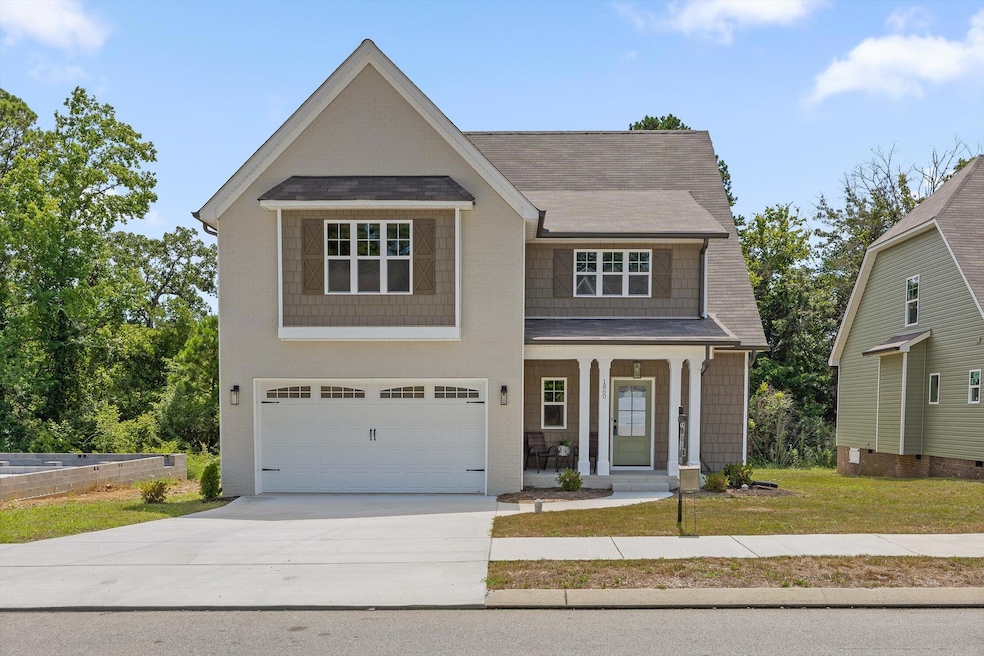
$439,000
- 3 Beds
- 2 Baths
- 2,035 Sq Ft
- 2123 Sargent Quick Dr
- Chattanooga, TN
Price Reduced! This exceptional home just got even more affordable! We've slashed the price by 30k, offering you an incredible opportunity to own this beautiful home in Belleau Woods. Don't miss out on this unbeatable deal — schedule your tour today! This exquisite single-level beauty offers effortless living with elegant touches throughout. Step into the foyer where soaring ceilings, intricate
Tonjia Landreth Bridge City Realty, LLC






