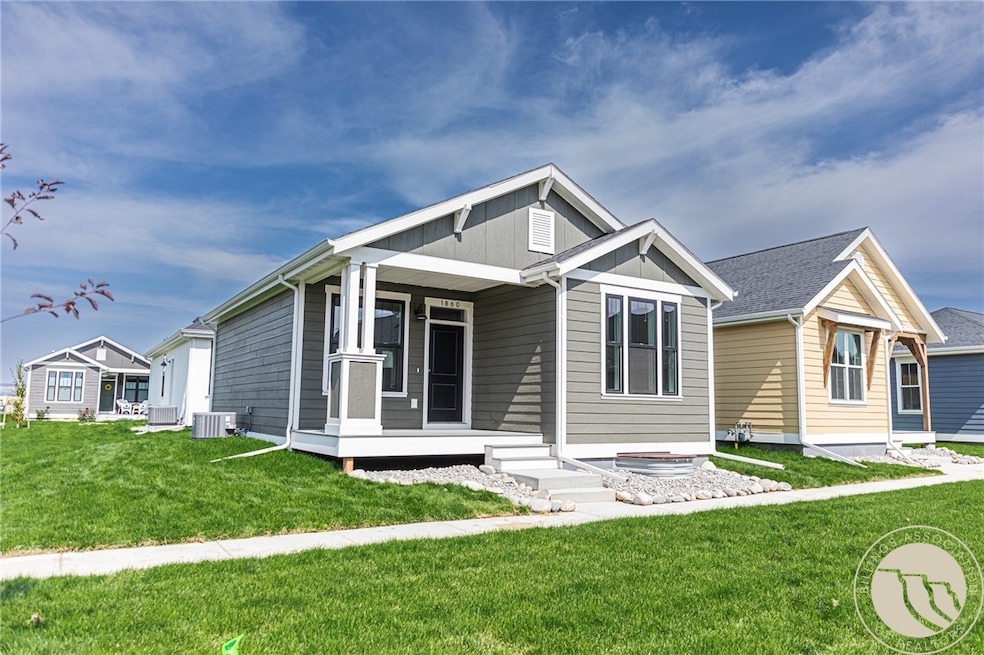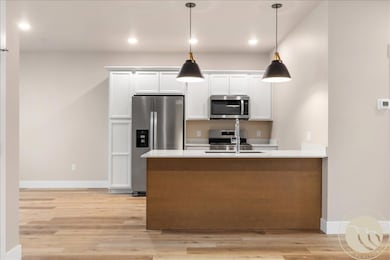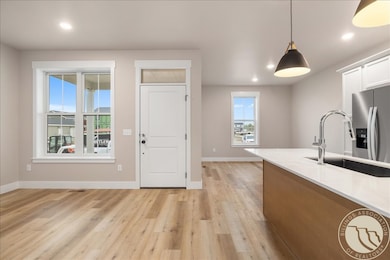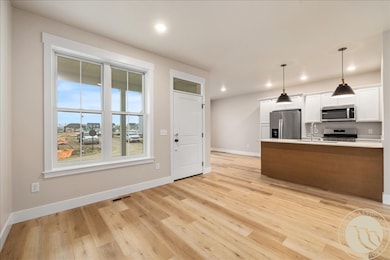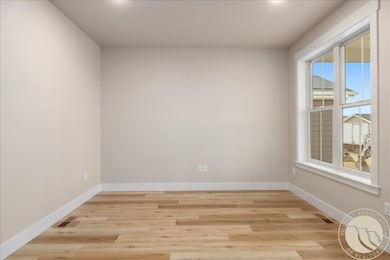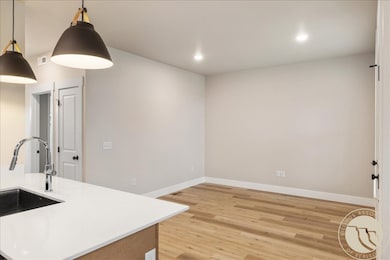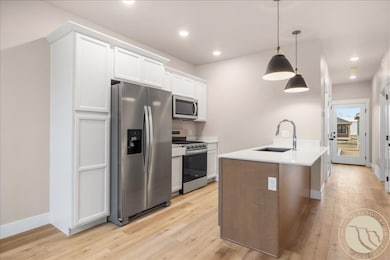1860 St Peter Ln Billings, MT 59101
South Central Billings NeighborhoodEstimated payment $2,178/month
Highlights
- New Construction
- Cottage
- Cooling Available
- Elysian Elementary School Rated A-
- 1 Car Detached Garage
- Landscaped
About This Home
$25,000 Flex Funds Available — You Choose How to Use It! Take advantage of $25K toward a rate buy down, closing costs, prepaids, or add-ons — or choose the already reduced price shown! ! Move-in Ready! A beautifully designed 3-bedroom, 2-bath home offering 1,488 sq ft of smart, comfortable living in the heart of Billings’ Annafeld neighborhood. Step inside to an inviting dining area that flows seamlessly into the open kitchen and living room—perfect for entertaining or everyday life. Main level also features the private owner’s suite, full bath & convenient laundry area. Downstairs, you’ll find two additional bedrooms, a second full bath, & a spacious recreation room that can be used as a family room, home office, or playroom. The Jade includes a one-car garage, covered front porch, & energy-efficient construction for lasting value. Nestled in a walkable neighborhood w/ parks and trails!
Listing Agent
McCall Real Estate Brokerage Phone: 406-600-0449 License #RRE-RBS-LIC-70907 Listed on: 10/13/2025
Home Details
Home Type
- Single Family
Year Built
- Built in 2025 | New Construction
Lot Details
- 1,692 Sq Ft Lot
- Fenced
- Landscaped
- Level Lot
- Sprinkler System
- Zoning described as Planned Unit Development
HOA Fees
- $75 Monthly HOA Fees
Parking
- 1 Car Detached Garage
- Alley Access
Home Design
- Cottage
- Asphalt Roof
- Hardboard
Interior Spaces
- 1,488 Sq Ft Home
- Basement Fills Entire Space Under The House
Kitchen
- Oven
- Range
- Microwave
- Dishwasher
Bedrooms and Bathrooms
- 3 Bedrooms | 1 Main Level Bedroom
- 2 Full Bathrooms
Schools
- Elysian Elementary And Middle School
- West High School
Utilities
- Cooling Available
- Forced Air Heating System
Listing and Financial Details
- Assessor Parcel Number A38184
Community Details
Overview
- Annafeld Sub 5Th Filing Subdivision
Building Details
Map
Home Values in the Area
Average Home Value in this Area
Property History
| Date | Event | Price | List to Sale | Price per Sq Ft | Prior Sale |
|---|---|---|---|---|---|
| 08/27/2025 08/27/25 | Sold | -- | -- | -- | View Prior Sale |
| 08/22/2025 08/22/25 | Off Market | -- | -- | -- | |
| 07/28/2025 07/28/25 | For Sale | $362,322 | -- | $243 / Sq Ft |
Source: Billings Multiple Listing Service
MLS Number: 356065
- 1856 St Peter Ln
- 1844 St Peter Ln
- 1840 St Peter Ln
- 1836 St Peter Ln
- 1855 Annafeld Pkwy W
- 1856 Annafeld Pkwy W
- 1845 Norma Jean Square E
- 1812 Annafeld Pkwy W
- 1880 Annafeld Pkwy W
- Lamar Plan at Annafeld
- Opal Plan at Annafeld
- Glacier Plan at Annafeld
- Emerald Plan at Annafeld
- Trout Creek Duplex Plan at Annafeld - Annafeld - Duplexes
- Mammoth Plan at Annafeld
- Arrow Plan at Annafeld
- Roosevelt Plan at Annafeld
- Boulder Plan at Annafeld
- Jade Plan at Annafeld
- Granite Plan at Annafeld
- 5703 N Mets Way
- 5629 Reds Way
- 1421 Chanel Loop
- 1831 Lone Pine Dr
- 4950 Southgate Dr
- 3290 Granger Ave E
- 4 Northglen Dr
- 200 Brookshire Blvd
- 3716 Decathlon Pkwy
- 2220 St Johns Ave
- 3040 Central Ave
- 1422 Lynn Ave Unit 1
- 1329 Lynn Ave
- 4215 Montana Sapphire Dr
- 3900 Victory Cir
- 3315 Central Ave Unit 2
- 920 Malibu Way
- 1015 Final Four Way
- 4510 Gators Way
- 4301 King Ave W
