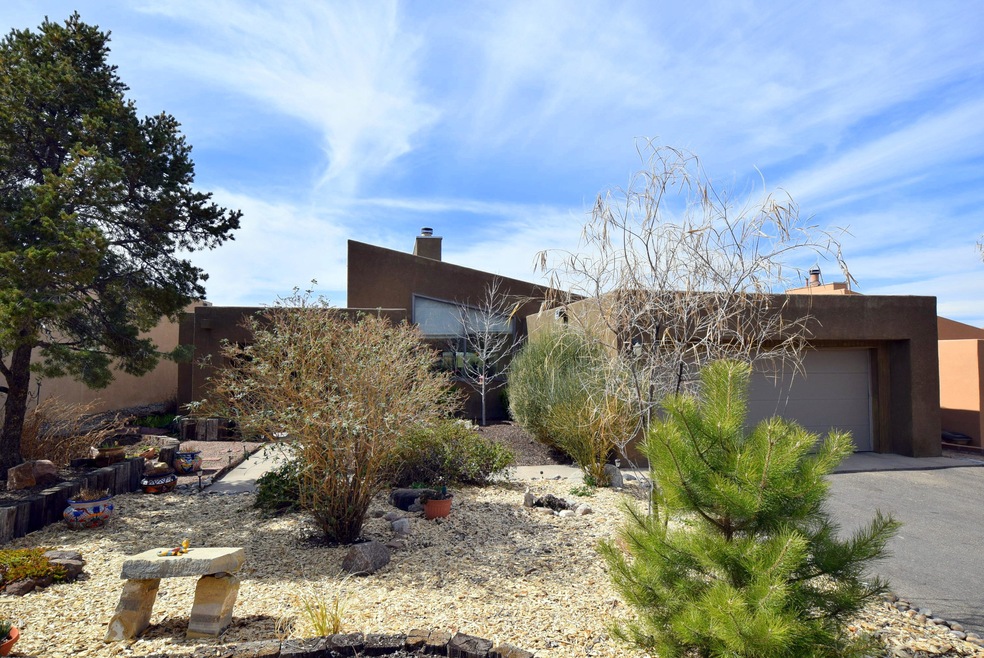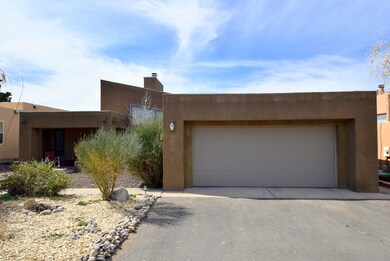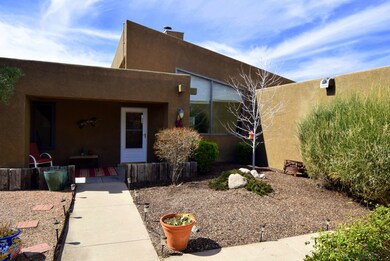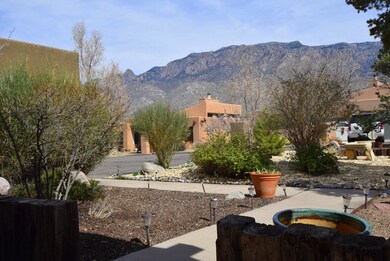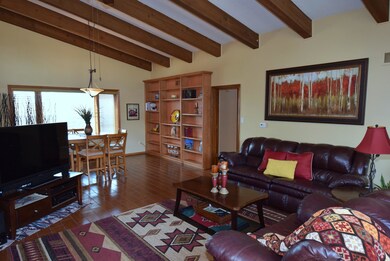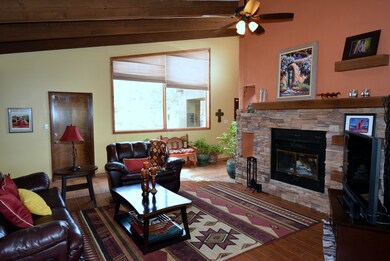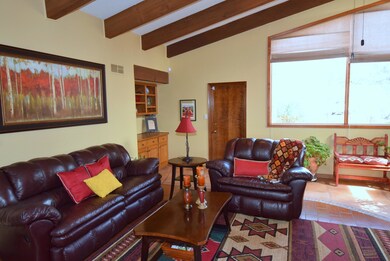
1860 Tramway Terrace Loop NE Albuquerque, NM 87122
Sandia Heights NeighborhoodHighlights
- Cathedral Ceiling
- Great Room
- Double Oven
- Double Eagle Elementary School Rated A-
- Beamed Ceilings
- Wood Frame Window
About This Home
As of November 2024Discover this charming single level home located in sought after Sandia Heights, boasting breathtaking views of the Sandia Mountains! The spacious great room features a gorgeous 2 way stacked stone fireplace, soaring beamed ceilings, passive solar clerestory windows, built in bookshelves, & newer tile floors. The light & airy kitchen includes gleaming granite countertops, gas cooktop, double ovens, loads of cabinet space, wine fridge, pantry, veg sink, plus a huge center island. The luxurious master bath includes a fabulous shower, double vanities & dressing area. Enjoy the colors of Spring with lots of mature landscaping from the tranquil covered patio. Tons of upgrades throughout, including upgraded lighting & wood casement windows. Easy access to biking & hiking trails!
Last Agent to Sell the Property
Brian Fossa
Coldwell Banker Legacy Listed on: 02/28/2017
Co-Listed By
Dawn Fossa
Coldwell Banker Legacy License #44825
Home Details
Home Type
- Single Family
Est. Annual Taxes
- $2,468
Year Built
- Built in 1986
Lot Details
- 5,227 Sq Ft Lot
- East Facing Home
- Privacy Fence
- Back Yard Fenced
- Landscaped
- Zoning described as R-2
HOA Fees
- $180 Monthly HOA Fees
Parking
- 2 Car Attached Garage
- Garage Door Opener
Home Design
- Patio Home
- Flat Roof Shape
- Frame Construction
- Pitched Roof
- Shingle Roof
- Tar and Gravel Roof
- Stucco
Interior Spaces
- 1,950 Sq Ft Home
- Property has 1 Level
- Wet Bar
- Bookcases
- Beamed Ceilings
- Cathedral Ceiling
- Ceiling Fan
- Skylights
- Wood Burning Fireplace
- Three Sided Fireplace
- Thermal Windows
- Wood Frame Window
- Casement Windows
- Great Room
- Home Security System
- Washer and Dryer Hookup
- Property Views
Kitchen
- Country Kitchen
- Breakfast Bar
- Double Oven
- Cooktop
- Dishwasher
- Wine Cooler
- Kitchen Island
- Trash Compactor
Flooring
- CRI Green Label Plus Certified Carpet
- Tile
Bedrooms and Bathrooms
- 3 Bedrooms
- Dual Sinks
- Shower Only
- Separate Shower
Outdoor Features
- Patio
Schools
- Double Eagle Elementary School
- Desert Ridge Middle School
- La Cueva High School
Utilities
- Evaporated cooling system
- Forced Air Heating and Cooling System
- Heating System Uses Natural Gas
- Co-Op Water
Community Details
- Tramway Terrace Subdivision
- Planned Unit Development
Listing and Financial Details
- Assessor Parcel Number 102306310236820708
Ownership History
Purchase Details
Home Financials for this Owner
Home Financials are based on the most recent Mortgage that was taken out on this home.Purchase Details
Home Financials for this Owner
Home Financials are based on the most recent Mortgage that was taken out on this home.Purchase Details
Home Financials for this Owner
Home Financials are based on the most recent Mortgage that was taken out on this home.Purchase Details
Purchase Details
Similar Homes in Albuquerque, NM
Home Values in the Area
Average Home Value in this Area
Purchase History
| Date | Type | Sale Price | Title Company |
|---|---|---|---|
| Warranty Deed | -- | Old Republic National Title In | |
| Warranty Deed | -- | Old Republic National Title In | |
| Warranty Deed | -- | Stewart Title | |
| Warranty Deed | -- | Stewart Title | |
| Interfamily Deed Transfer | -- | None Available | |
| Quit Claim Deed | -- | Stewart Title Llc |
Mortgage History
| Date | Status | Loan Amount | Loan Type |
|---|---|---|---|
| Previous Owner | $202,140 | New Conventional | |
| Previous Owner | $200,000 | Purchase Money Mortgage |
Property History
| Date | Event | Price | Change | Sq Ft Price |
|---|---|---|---|---|
| 11/13/2024 11/13/24 | Sold | -- | -- | -- |
| 10/07/2024 10/07/24 | Pending | -- | -- | -- |
| 10/03/2024 10/03/24 | For Sale | $550,000 | +49.1% | $282 / Sq Ft |
| 04/28/2017 04/28/17 | Sold | -- | -- | -- |
| 03/29/2017 03/29/17 | Pending | -- | -- | -- |
| 03/01/2017 03/01/17 | For Sale | $369,000 | -- | $189 / Sq Ft |
Tax History Compared to Growth
Tax History
| Year | Tax Paid | Tax Assessment Tax Assessment Total Assessment is a certain percentage of the fair market value that is determined by local assessors to be the total taxable value of land and additions on the property. | Land | Improvement |
|---|---|---|---|---|
| 2024 | $3,634 | $123,042 | $22,507 | $100,535 |
| 2023 | $7,516 | $119,459 | $21,852 | $97,607 |
| 2022 | $3,445 | $115,980 | $21,216 | $94,764 |
| 2021 | $3,324 | $112,602 | $20,598 | $92,004 |
| 2020 | $3,265 | $109,322 | $19,998 | $89,324 |
| 2019 | $3,294 | $110,256 | $19,998 | $90,258 |
| 2018 | $3,377 | $110,256 | $19,998 | $90,258 |
| 2017 | $2,549 | $107,656 | $19,998 | $87,658 |
| 2016 | $2,468 | $79,038 | $19,005 | $60,033 |
| 2015 | $76,735 | $76,735 | $18,451 | $58,284 |
| 2014 | $2,309 | $74,501 | $17,914 | $56,587 |
| 2013 | -- | $72,332 | $17,393 | $54,939 |
Agents Affiliated with this Home
-
John Fernandez

Seller's Agent in 2024
John Fernandez
Berkshire Hathaway NM Prop
(505) 250-0077
2 in this area
200 Total Sales
-
Anwar Salinas Galdean

Seller Co-Listing Agent in 2024
Anwar Salinas Galdean
Berkshire Hathaway NM Prop
(505) 348-7532
1 in this area
12 Total Sales
-
Margaret Henderson

Buyer's Agent in 2024
Margaret Henderson
Realty One Group Concierge
(505) 250-2364
1 in this area
88 Total Sales
-
B
Seller's Agent in 2017
Brian Fossa
Coldwell Banker Legacy
-
D
Seller Co-Listing Agent in 2017
Dawn Fossa
Coldwell Banker Legacy
Map
Source: Southwest MLS (Greater Albuquerque Association of REALTORS®)
MLS Number: 885477
APN: 1-023-063-102368-2-07-08
- 1837 Tramway Terrace Loop NE
- 8226 Raintree Dr NE
- 1929 Quail Run Dr NE
- 801 Horned Owl Dr NE
- 12405 Palomas Ave NE
- 1948 Quail Run Loop NE
- 880 Tramway Lane Ct NE
- 1162 Laurel Loop NE
- 1125 Marigold Dr NE
- 12629 Colony Place NE
- 2175 Black Willow Dr NE
- 2174 Black Willow Dr NE
- 2106 Navajo Willow Dr NE
- 795 Tramway Ln NE Unit L
- 1201 Marigold Dr NE
- 1704 Quail Run Ct NE
- 793 Tramway Ln NE Unit M
- 12420 Del Rey Ave NE
- 12023 Holly Ave NE
- 2154 Black Willow Dr NE
