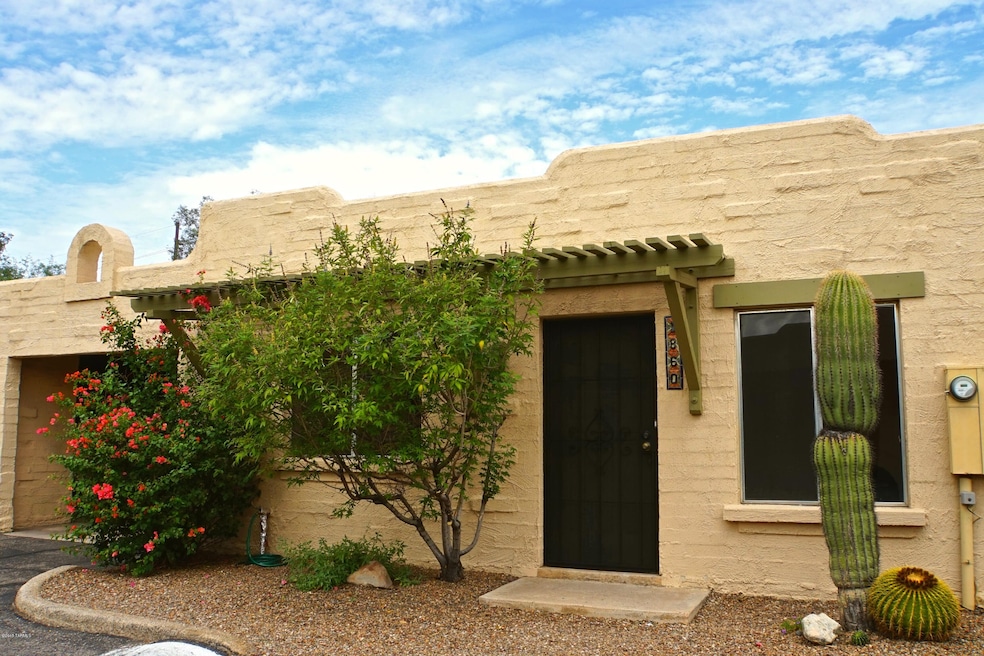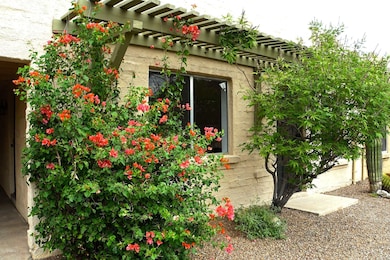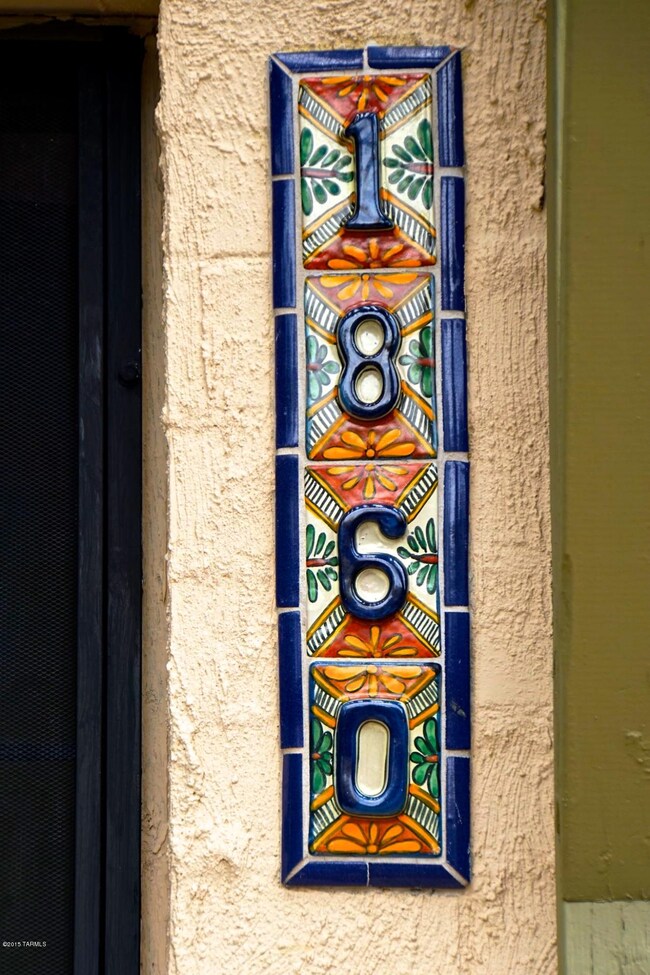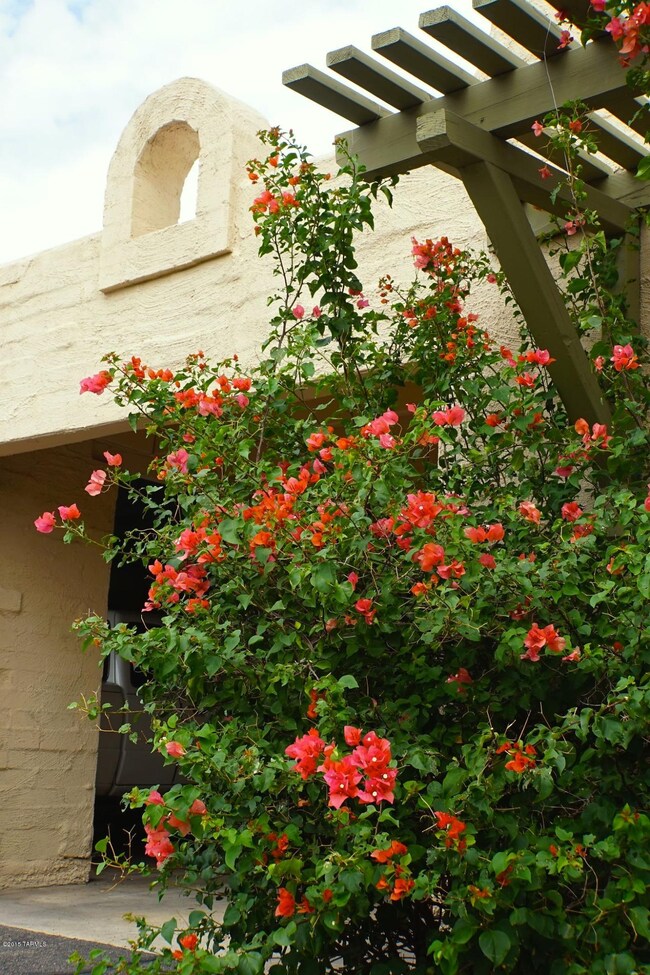
1860 W Record St Tucson, AZ 85705
Flowing Wells NeighborhoodEstimated Value: $188,000 - $201,324
Highlights
- Mountain View
- Terracotta or Satillo Flooring
- Great Room
- Flowing Wells High School Rated A-
- Santa Fe Architecture
- Community Pool
About This Home
As of January 2016Exceptionally beautiful townhouse, lovingly maintained! Mexican charm from brick-shaped saltillo tile floor throughout, several hand-cut mosaics. Greatroom features cozy beehive fireplace & faux hand-painted accent wall. Gorgeous custom-designed bathroom, accented by both Italian & natural stone tiles, beautiful detail & accessories, soaking tub, skylight! Kitchen boasts built-in microwave, remodeled pantry, new countertops, new disposal, wrought iron chandelier. Backyard, adjacent to common area, is a small paradise for serene outdoor living! Catalina Mountain views rise above garden fence. Beautiful garden is quite an accomplishment: having been dug from caliche, it now blooms generously for the garden enthusiast! Freshly painted exterior, roof recoated June 2015, North-South Orientation
Townhouse Details
Home Type
- Townhome
Est. Annual Taxes
- $820
Year Built
- Built in 1981
Lot Details
- 1,890 Sq Ft Lot
- Lot Dimensions are 35 x 54
- Wood Fence
HOA Fees
- $100 Monthly HOA Fees
Parking
- 1 Carport Space
Home Design
- Santa Fe Architecture
- Built-Up Roof
- Masonry
Interior Spaces
- 821 Sq Ft Home
- 1-Story Property
- Great Room
- Living Room with Fireplace
- Dining Room
- Storage
- Terracotta Flooring
- Mountain Views
Kitchen
- Eat-In Kitchen
- Dishwasher
- Disposal
Bedrooms and Bathrooms
- 2 Bedrooms
- 1 Full Bathroom
Laundry
- Dryer
- Washer
Accessible Home Design
- No Interior Steps
Schools
- Homer Davis Elementary School
- Flowing Wells Middle School
- Flowing Wells High School
Utilities
- Forced Air Heating and Cooling System
- Evaporated cooling system
- Cable TV Available
Community Details
Overview
- Casitas Del Valle Townhouses Ii Subdivision
- The community has rules related to deed restrictions, no recreational vehicles or boats
Recreation
- Community Pool
Ownership History
Purchase Details
Home Financials for this Owner
Home Financials are based on the most recent Mortgage that was taken out on this home.Purchase Details
Home Financials for this Owner
Home Financials are based on the most recent Mortgage that was taken out on this home.Purchase Details
Purchase Details
Purchase Details
Home Financials for this Owner
Home Financials are based on the most recent Mortgage that was taken out on this home.Purchase Details
Home Financials for this Owner
Home Financials are based on the most recent Mortgage that was taken out on this home.Purchase Details
Home Financials for this Owner
Home Financials are based on the most recent Mortgage that was taken out on this home.Similar Homes in Tucson, AZ
Home Values in the Area
Average Home Value in this Area
Purchase History
| Date | Buyer | Sale Price | Title Company |
|---|---|---|---|
| Cynthia K Aguilar Living Trust | -- | None Listed On Document | |
| Cynthia K Aguilar Living Trust | -- | None Listed On Document | |
| Aguilar Cynthia K | -- | None Listed On Document | |
| Cynthia K Aguilar Living Trust | -- | None Listed On Document | |
| Cynthia K Aguilar Living Trust | -- | None Listed On Document | |
| Cynthia K Aguilar Living Trust | -- | None Listed On Document | |
| Aguilar Cynthia K | -- | None Available | |
| Aguilar Cynthia K | $83,000 | Stewart Title | |
| Curtis Natalie J | -- | -- | |
| Amarillas Robert L | $49,950 | Fidelity Natl Title Agency I |
Mortgage History
| Date | Status | Borrower | Loan Amount |
|---|---|---|---|
| Open | Aguilar Cynthia K | $169,997 | |
| Previous Owner | Cynthia K Aguilar Living Trust | $113,960 | |
| Previous Owner | Aguilar Cynthia K | $94,003 | |
| Previous Owner | Aguilar Cynthia K | $84,784 | |
| Previous Owner | Curtis Natalie J | $35,000 | |
| Previous Owner | Curtis Natalie J | $70,000 | |
| Previous Owner | Curtis Natalie J | $56,200 | |
| Previous Owner | Curtis Natalie J | $56,340 | |
| Previous Owner | Amarillas Robert L | $50,102 |
Property History
| Date | Event | Price | Change | Sq Ft Price |
|---|---|---|---|---|
| 01/07/2016 01/07/16 | Sold | $83,000 | 0.0% | $101 / Sq Ft |
| 12/08/2015 12/08/15 | Pending | -- | -- | -- |
| 10/13/2015 10/13/15 | For Sale | $83,000 | -- | $101 / Sq Ft |
Tax History Compared to Growth
Tax History
| Year | Tax Paid | Tax Assessment Tax Assessment Total Assessment is a certain percentage of the fair market value that is determined by local assessors to be the total taxable value of land and additions on the property. | Land | Improvement |
|---|---|---|---|---|
| 2024 | $1,003 | $6,822 | -- | -- |
| 2023 | $904 | $6,497 | $0 | $0 |
| 2022 | $904 | $6,188 | $0 | $0 |
| 2021 | $884 | $5,612 | $0 | $0 |
| 2020 | $858 | $5,612 | $0 | $0 |
| 2019 | $839 | $6,726 | $0 | $0 |
| 2018 | $805 | $4,848 | $0 | $0 |
| 2017 | $777 | $4,848 | $0 | $0 |
| 2016 | $824 | $4,617 | $0 | $0 |
| 2015 | $798 | $4,540 | $0 | $0 |
Agents Affiliated with this Home
-
Gretchen Curtis
G
Seller's Agent in 2016
Gretchen Curtis
HomeSmart Advantage Group
(520) 505-3000
1 Total Sale
-
Laura Reeb
L
Buyer's Agent in 2016
Laura Reeb
Long Realty
(520) 444-4080
25 Total Sales
Map
Source: MLS of Southern Arizona
MLS Number: 21528131
APN: 104-05-2530
- 4439 N Old Romero Rd Unit 45
- 4439 N Old Romero Rd Unit 49
- 4439 N Old Romero Rd Unit 18
- 1908 W Root Ln
- 1957 W La Osa Dr
- 1911 W Hadley St
- 1866 W Desert Broom Ln
- 1933 W Paseo Reforma S
- 4100 N Romero Rd Unit 128
- 4100 N Romero Rd Unit 186
- 4100 N Romero Rd Unit 29
- 4100 N Romero Rd Unit 174
- 4100 N Romero Rd Unit 165
- 4416 N Pomona Ave
- 1670 W Bitter Orange St
- 2066 W La Osa Dr
- 4652 N Southbrooke Place
- 4600 N Brightside Dr
- 4685 N Woodside Dr
- 1537 W Wabash St
- 1860 W Record St
- 1856 W Record St
- 1864 W Record St
- 1868 W Record St
- 1861 W Record St
- 1852 W Record St
- 1865 W Record St
- 1857 W Record St
- 1853 W Record St
- 1869 W Record St
- 1872 W Record St
- 1848 W Record St
- 1849 W Record St
- 1873 W Record St
- 4365 N La Osa Way
- 1876 W Record St
- 1844 W Record St
- 1877 W Record St
- 4359 N La Osa Way
- 4364 N La Osa Way






