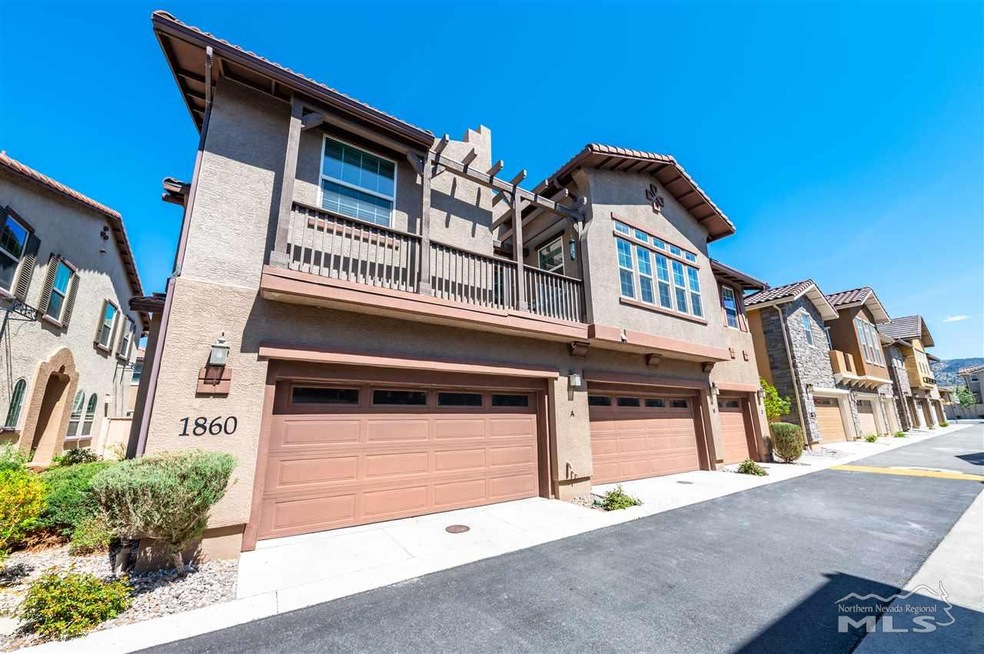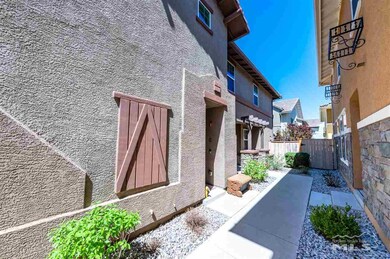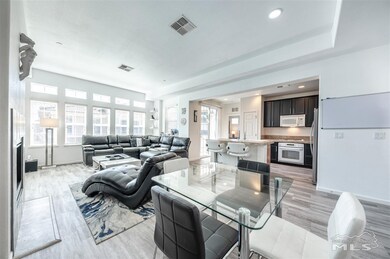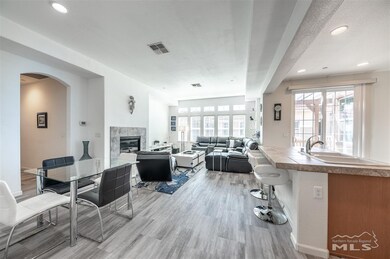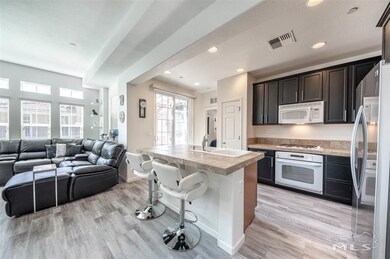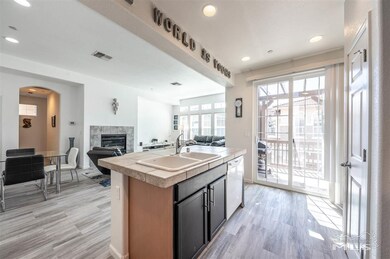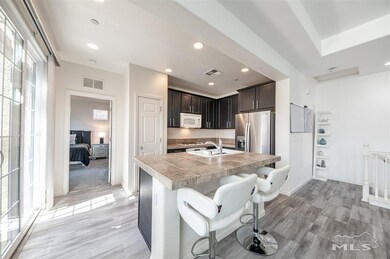
1860 Wind Ranch Rd Unit C Reno, NV 89521
Virginia Foothills NeighborhoodHighlights
- 1 Fireplace
- Carpet
- 5-minute walk to Damonte Ranch Park
- Kendyl Depoali Middle School Rated A-
About This Home
As of September 2021This wonderfully maintained townhome has just the space you need to feel at home. Nestled in the Esplanade Community, this unit is low maintenance, clean and move-in ready. The bedrooms are on opposite sides of the home giving you the privacy you prefer. New carpet at the stairs walk you up to a wonderfully open floor plan. The community amenities include an oversized swimming pool, spa, bathhouse for showering and BBQ area., Easy to show, please be COVID19 safe. Come see this wonderful unit and tour the beautifully kept grounds while you are here.
Last Agent to Sell the Property
Keller Williams Group One Inc. License #S.172849 Listed on: 05/02/2020

Townhouse Details
Home Type
- Townhome
Est. Annual Taxes
- $1,859
Year Built
- Built in 2009
HOA Fees
- $183 per month
Parking
- 1 Car Garage
Home Design
- Pitched Roof
- Tile Roof
Interior Spaces
- 1,330 Sq Ft Home
- 1 Fireplace
Kitchen
- Gas Range
- Microwave
- Dishwasher
- Disposal
Flooring
- Carpet
- Laminate
Bedrooms and Bathrooms
- 2 Bedrooms
- 2 Full Bathrooms
Schools
- Brown Elementary School
- Depoali Middle School
- Damonte High School
Additional Features
- 1,307 Sq Ft Lot
- Internet Available
Listing and Financial Details
- Assessor Parcel Number 14091207
Ownership History
Purchase Details
Home Financials for this Owner
Home Financials are based on the most recent Mortgage that was taken out on this home.Purchase Details
Home Financials for this Owner
Home Financials are based on the most recent Mortgage that was taken out on this home.Purchase Details
Home Financials for this Owner
Home Financials are based on the most recent Mortgage that was taken out on this home.Purchase Details
Home Financials for this Owner
Home Financials are based on the most recent Mortgage that was taken out on this home.Purchase Details
Home Financials for this Owner
Home Financials are based on the most recent Mortgage that was taken out on this home.Similar Homes in Reno, NV
Home Values in the Area
Average Home Value in this Area
Purchase History
| Date | Type | Sale Price | Title Company |
|---|---|---|---|
| Bargain Sale Deed | $420,000 | Ticor Title Reno | |
| Interfamily Deed Transfer | -- | First Centennial Reno | |
| Bargain Sale Deed | $300,000 | First Centennial Reno | |
| Interfamily Deed Transfer | -- | First Centennial Reno | |
| Bargain Sale Deed | $250,500 | First Centennial Reno | |
| Bargain Sale Deed | $162,500 | Ticor Title Reno |
Mortgage History
| Date | Status | Loan Amount | Loan Type |
|---|---|---|---|
| Open | $315,000 | New Conventional | |
| Previous Owner | $270,000 | New Conventional | |
| Previous Owner | $159,367 | FHA |
Property History
| Date | Event | Price | Change | Sq Ft Price |
|---|---|---|---|---|
| 09/27/2021 09/27/21 | Sold | $420,000 | +3.7% | $316 / Sq Ft |
| 08/20/2021 08/20/21 | Pending | -- | -- | -- |
| 08/17/2021 08/17/21 | For Sale | $405,000 | +35.0% | $305 / Sq Ft |
| 06/26/2020 06/26/20 | Sold | $300,000 | -1.6% | $226 / Sq Ft |
| 05/19/2020 05/19/20 | Pending | -- | -- | -- |
| 05/02/2020 05/02/20 | For Sale | $305,000 | +21.8% | $229 / Sq Ft |
| 03/26/2018 03/26/18 | Sold | $250,500 | -0.8% | $188 / Sq Ft |
| 01/22/2018 01/22/18 | Pending | -- | -- | -- |
| 01/05/2018 01/05/18 | For Sale | $252,500 | -- | $190 / Sq Ft |
Tax History Compared to Growth
Tax History
| Year | Tax Paid | Tax Assessment Tax Assessment Total Assessment is a certain percentage of the fair market value that is determined by local assessors to be the total taxable value of land and additions on the property. | Land | Improvement |
|---|---|---|---|---|
| 2025 | $2,261 | $77,792 | $27,055 | $50,737 |
| 2024 | $2,261 | $78,223 | $26,040 | $52,183 |
| 2023 | $2,094 | $75,388 | $29,400 | $45,988 |
| 2022 | $2,034 | $64,203 | $24,640 | $39,563 |
| 2021 | $1,974 | $59,063 | $19,530 | $39,533 |
| 2020 | $1,952 | $59,208 | $19,565 | $39,643 |
| 2019 | $1,859 | $57,169 | $18,515 | $38,654 |
| 2018 | $1,774 | $51,371 | $13,720 | $37,651 |
| 2017 | $1,703 | $49,197 | $12,180 | $37,017 |
| 2016 | $1,658 | $52,084 | $11,620 | $40,464 |
| 2015 | $1,656 | $49,841 | $10,080 | $39,761 |
| 2014 | $1,608 | $50,099 | $9,310 | $40,789 |
| 2013 | -- | $43,532 | $6,895 | $36,637 |
Agents Affiliated with this Home
-
Michael Reeves

Seller's Agent in 2021
Michael Reeves
LPT Realty, LLC
(775) 901-3820
7 in this area
23 Total Sales
-
Brian Bajune

Buyer's Agent in 2021
Brian Bajune
RE/MAX
(775) 848-3029
6 in this area
52 Total Sales
-
McKenna Berg

Seller's Agent in 2020
McKenna Berg
Keller Williams Group One Inc.
(775) 230-7311
7 in this area
107 Total Sales
-
Shauna McArthur

Seller Co-Listing Agent in 2020
Shauna McArthur
Keller Williams Group One Inc.
(775) 530-7294
7 in this area
140 Total Sales
-
P
Seller's Agent in 2018
Pamela Lujano
Sierra Nevada Properties
(775) 843-2187
-
Alex Zujovich

Buyer's Agent in 2018
Alex Zujovich
Call It Closed International
(775) 315-2838
3 in this area
38 Total Sales
Map
Source: Northern Nevada Regional MLS
MLS Number: 200005509
APN: 140-912-07
- 1875 Wind Ranch Rd Unit A
- 1845 Sea Horse Rd Unit C
- 1835 Wind Ranch Rd Unit B
- 1855 Dark Horse Rd Unit B
- 1987 Wind Ranch Rd Unit C
- 1940 Dark Horse Rd Unit C
- 1785 Wind Ranch Rd Unit C
- 10460 Mott Ct
- 10555 Hampton Creek Dr
- 10015 Stonefield Dr
- 10345 Rollins Dr
- 10320 Mott Dr
- 1828 Braemore Dr
- 10655 Birch Point Ct
- 10005 Ellis Park Ln
- 2200 Hampton Park Ct
- 1853 Resistol Dr
- 2130 Overland Park Dr
- 10055 Zephyr Heights Dr
- 1845 Fledge Creek Dr
