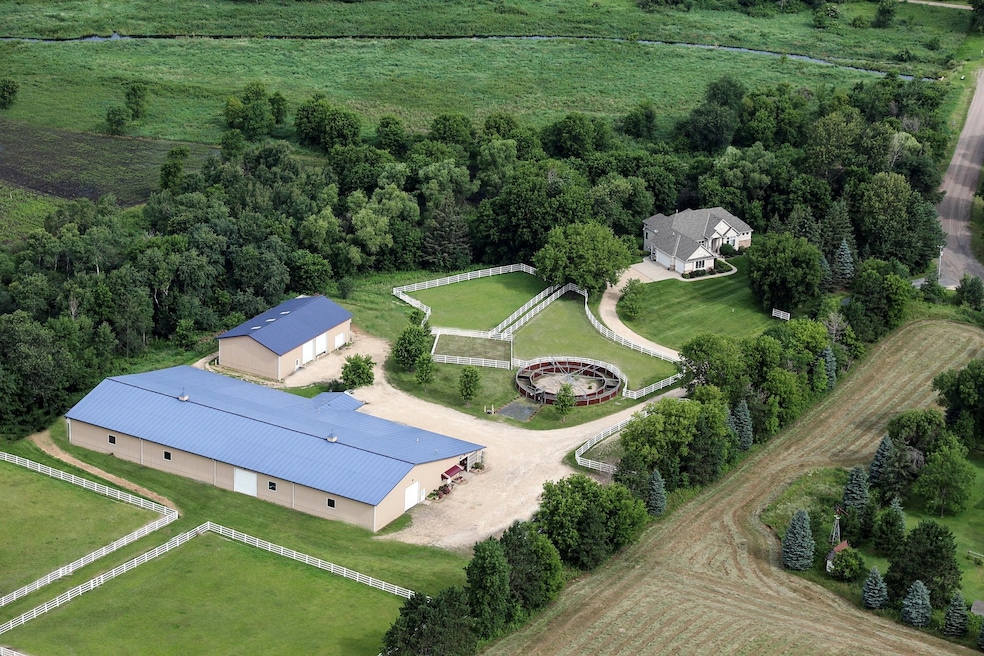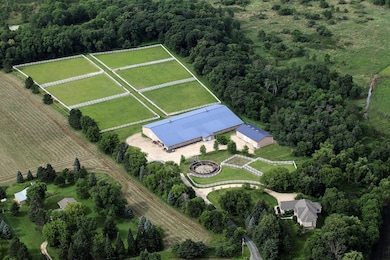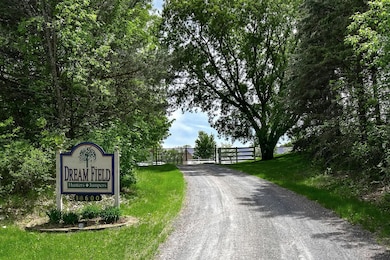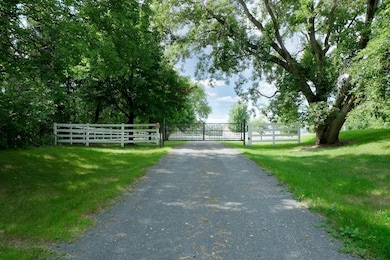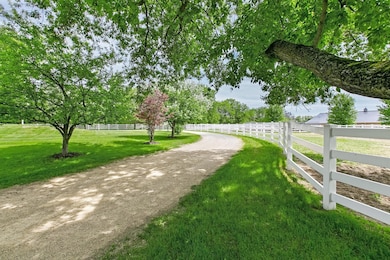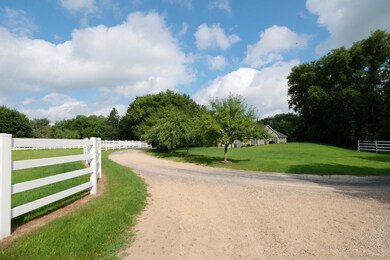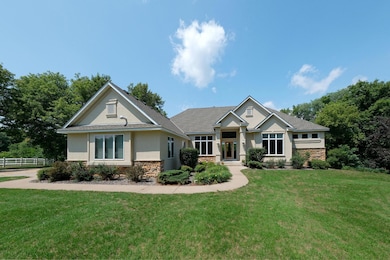18600 Harrow Ave N Forest Lake, MN 55025
Estimated payment $12,385/month
Highlights
- RV Access or Parking
- Family Room with Fireplace
- Sun or Florida Room
- 1,995,484 Sq Ft lot
- Radiant Floor
- No HOA
About This Home
This premier horse training facility is recognized throughout the US and acclaimed for winning over 70 World Championships. Totally private 45+ acres. Gated entrance, long private driveway to main residence and barn complex. Residence features include: open floor plan, 12' ceilings, hardwood floors, main floor primary bedroom, fiber-optic cable for internet and so much more. Barn Complex: Morton built heated barn and heated indoor arena; 12' aisles, 22 matted box stalls, customer lounge with access to outside, indoor and stall aisle; 2 heated tack rooms, wash stall, 2 grooming areas, laundry, office, 2-3/4 baths, and large workers lounge with access to outside and stall area. Heated indoor arena 72' x 200 with viewing area'; 42' x 70' outbuilding with 3 service doors; 6- 4 board vinyl fenced grass pastures; 1 level pasture used for the outdoor ring; 3 grass paddocks; manure bunker; trail around the property. Approx 5 acres farmed.. Stunning property with every imaginable feature for the horse enthusiast.
Listing Agent
Coldwell Banker Realty Brokerage Phone: 612-803-1111 Listed on: 07/28/2025

Home Details
Home Type
- Single Family
Est. Annual Taxes
- $12,638
Year Built
- Built in 2001
Lot Details
- 45.81 Acre Lot
- Partially Fenced Property
- Vinyl Fence
- Irregular Lot
- Unpaved Streets
- Many Trees
- Additional Parcels
- Zoning described as Agriculture
Parking
- 3 Car Attached Garage
- Parking Storage or Cabinetry
- Heated Garage
- Insulated Garage
- Garage Door Opener
- RV Access or Parking
- Secure Parking
Home Design
- Metal Roof
- Vinyl Siding
Interior Spaces
- 1-Story Property
- Two Way Fireplace
- Stone Fireplace
- Gas Fireplace
- Family Room with Fireplace
- 2 Fireplaces
- Living Room with Fireplace
- Dining Room
- Home Office
- Sun or Florida Room
- Radiant Floor
Kitchen
- Built-In Oven
- Cooktop
- Microwave
- Dishwasher
- Disposal
- The kitchen features windows
Bedrooms and Bathrooms
- 3 Bedrooms
Laundry
- Dryer
- Washer
Finished Basement
- Walk-Out Basement
- Basement Fills Entire Space Under The House
- Sump Pump
- Drain
- Basement Storage
- Natural lighting in basement
Utilities
- Forced Air Heating and Cooling System
- Humidifier
- Vented Exhaust Fan
- Iron Water Filter
- Water Filtration System
- Well
- Gas Water Heater
- Water Softener is Owned
Additional Features
- Air Exchanger
- Tillable Land
- Zoned For Horses
Community Details
- No Home Owners Association
Listing and Financial Details
- Assessor Parcel Number 3303221410003
Map
Home Values in the Area
Average Home Value in this Area
Tax History
| Year | Tax Paid | Tax Assessment Tax Assessment Total Assessment is a certain percentage of the fair market value that is determined by local assessors to be the total taxable value of land and additions on the property. | Land | Improvement |
|---|---|---|---|---|
| 2024 | $8,022 | $749,100 | $228,300 | $520,800 |
| 2023 | $8,022 | $739,000 | $218,900 | $520,100 |
| 2022 | $6,290 | $572,000 | $164,200 | $407,800 |
| 2021 | $6,414 | $572,000 | $164,200 | $407,800 |
| 2020 | $6,538 | $574,900 | $171,200 | $403,700 |
| 2019 | $6,182 | $575,800 | $171,200 | $404,600 |
| 2018 | $5,944 | $534,100 | $171,200 | $362,900 |
| 2017 | $6,556 | $528,500 | $164,200 | $364,300 |
| 2016 | $6,232 | $535,800 | $157,200 | $378,600 |
| 2015 | $6,126 | $548,000 | $157,200 | $390,800 |
| 2013 | -- | $516,800 | $138,000 | $378,800 |
Property History
| Date | Event | Price | List to Sale | Price per Sq Ft |
|---|---|---|---|---|
| 11/02/2025 11/02/25 | Price Changed | $2,150,000 | -4.4% | $633 / Sq Ft |
| 07/28/2025 07/28/25 | For Sale | $2,250,000 | -- | $662 / Sq Ft |
Purchase History
| Date | Type | Sale Price | Title Company |
|---|---|---|---|
| Trustee Deed | $440,000 | Regis Title Llc |
Mortgage History
| Date | Status | Loan Amount | Loan Type |
|---|---|---|---|
| Open | $352,000 | New Conventional |
Source: NorthstarMLS
MLS Number: 6681442
APN: 33-032-21-41-0003
- 21XXX Hilo Ave N
- 7050 177th St N
- 7503 177th St N
- 14941 Anson St NE
- 6785 202nd St N
- 5696 170th St N
- 20001 Ingersoll Ave N
- 15645 Granada Ave N
- 20375 Granada Ave N
- 20491 Goodvine Trail N
- XXX Fenway Ave N
- 20084 Fitzgerald Trail N
- xxx
- 20641 Hamlet Ave N
- Raleigh Plan at Shadow Creek Estates
- 6292 205th St N
- St Clair Plan at Shadow Creek Estates
- 6289 205th St N
- 6225 205th St N
- Dakota Plan at Shadow Creek Estates
- 19948 Headwaters Blvd N
- 21113 Clydesdale Curve N
- 6525 Appaloosa Ave N
- 15853 Goodview Ave N
- 1777 10th St SE
- 1440 4th St SE
- 10085 Scandia Trail N
- 967 1st St SE Unit 3
- 1081 SW Fourth St
- 4801 Education Dr N
- 290 9th Ave SW
- 4967 Evergreen Dr N
- 407 11th Ave SW
- 4818 Education Dr N
- 4811 Education Dr N Unit 3
- 912 4th St SW
- 924 4th St SW
- 924 4th St SW
- 525 4th St SW
- 1243 11th Ave SW
