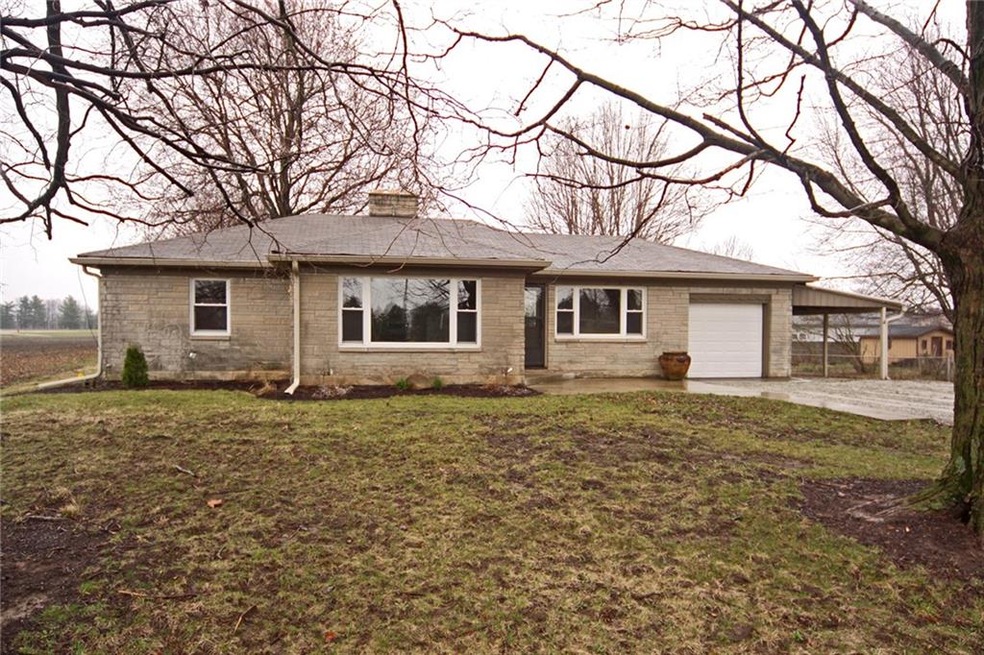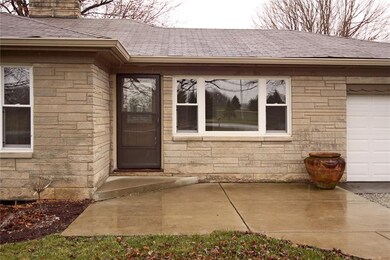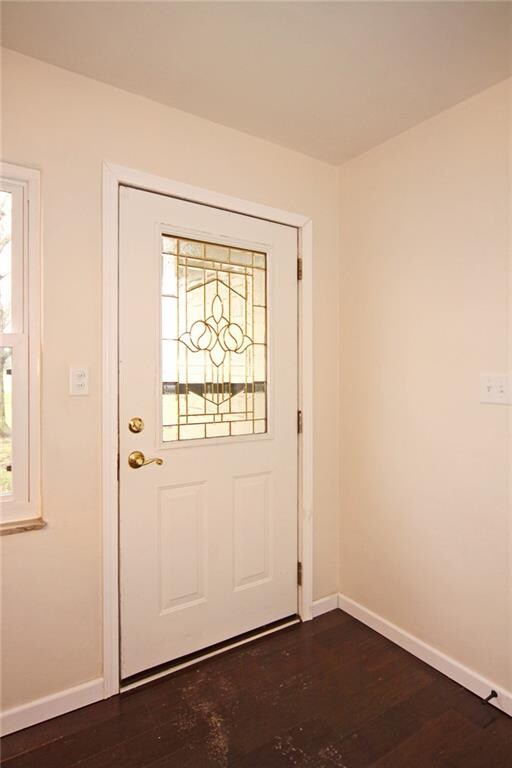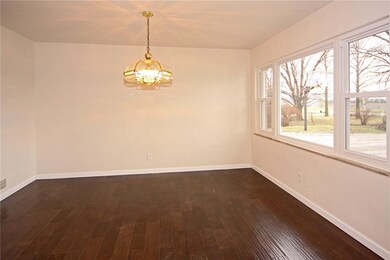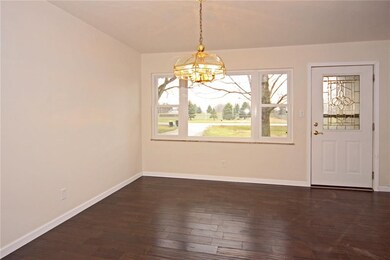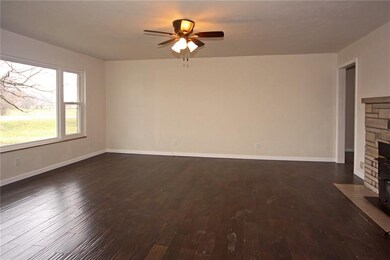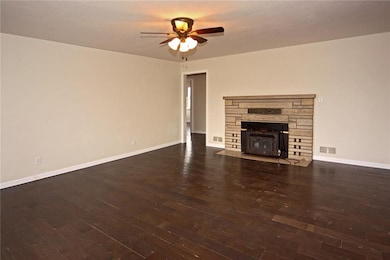
18603 N Union St Westfield, IN 46074
East Westfield NeighborhoodEstimated Value: $306,000 - $399,000
Highlights
- 0.78 Acre Lot
- Mature Trees
- Ranch Style House
- Westfield Intermediate School Rated A
- Deck
- 1 Fireplace
About This Home
As of March 20163 bedroom stone ranch on large lot. Zoned local business. Sewer is available. Perfect for office or continue to use as home. Full basement water proofed. Kitchen with new laminate counters & floors. Close to schools, library, shopping, etc. Quick access to US31. New windows, fresh paint, cedar lined closets, new bathroom.
Last Agent to Sell the Property
Keller Williams Indpls Metro N License #RB14026166 Listed on: 03/11/2016

Last Buyer's Agent
Keller Williams Indpls Metro N License #RB14026166 Listed on: 03/11/2016

Home Details
Home Type
- Single Family
Est. Annual Taxes
- $2,404
Year Built
- Built in 1952
Lot Details
- 0.78 Acre Lot
- Mature Trees
Parking
- Garage
Home Design
- Ranch Style House
- Block Foundation
- Stone
Interior Spaces
- 2,838 Sq Ft Home
- 1 Fireplace
- Basement
- Basement Lookout
- Fire and Smoke Detector
Bedrooms and Bathrooms
- 3 Bedrooms
- 1 Full Bathroom
Outdoor Features
- Deck
Utilities
- Forced Air Heating and Cooling System
- Heating System Uses Gas
- Septic Tank
Listing and Financial Details
- Assessor Parcel Number 290630000021000015
Ownership History
Purchase Details
Purchase Details
Purchase Details
Purchase Details
Purchase Details
Home Financials for this Owner
Home Financials are based on the most recent Mortgage that was taken out on this home.Purchase Details
Purchase Details
Similar Homes in Westfield, IN
Home Values in the Area
Average Home Value in this Area
Purchase History
| Date | Buyer | Sale Price | Title Company |
|---|---|---|---|
| Tpg Ag Ehc Ii Len Multi State 2 Llc | $1,500,000 | None Listed On Document | |
| Lennar Homes Of Indiana Llc | $1,500,000 | None Listed On Document | |
| -- | $200,000 | -- | |
| North Westfield Development Llc | $200,000 | Pinnacle Land Title Company, I | |
| Stone Bradley D | -- | None Available | |
| Stone Billy W | -- | None Available | |
| Brown Patricia H | -- | None Available | |
| Brown Jerry P | -- | -- |
Property History
| Date | Event | Price | Change | Sq Ft Price |
|---|---|---|---|---|
| 03/25/2016 03/25/16 | Sold | $145,000 | 0.0% | $51 / Sq Ft |
| 03/22/2016 03/22/16 | Off Market | $145,000 | -- | -- |
| 03/21/2016 03/21/16 | Pending | -- | -- | -- |
| 03/11/2016 03/11/16 | For Sale | $159,900 | -- | $56 / Sq Ft |
Tax History Compared to Growth
Tax History
| Year | Tax Paid | Tax Assessment Tax Assessment Total Assessment is a certain percentage of the fair market value that is determined by local assessors to be the total taxable value of land and additions on the property. | Land | Improvement |
|---|---|---|---|---|
| 2024 | $990 | $42,500 | $42,500 | -- |
| 2023 | $1,005 | $42,500 | $42,500 | $0 |
| 2022 | $982 | $42,500 | $42,500 | $0 |
| 2021 | $3,085 | $131,000 | $42,500 | $88,500 |
| 2020 | $2,995 | $126,000 | $42,500 | $83,500 |
| 2019 | $2,904 | $122,100 | $23,600 | $98,500 |
| 2018 | $4,195 | $118,700 | $23,600 | $95,100 |
| 2017 | $2,504 | $113,000 | $23,600 | $89,400 |
| 2016 | $2,451 | $110,600 | $23,600 | $87,000 |
| 2014 | $2,404 | $107,600 | $23,600 | $84,000 |
| 2013 | $2,404 | $105,200 | $23,600 | $81,600 |
Agents Affiliated with this Home
-
Tina Floyd-Snodgrass

Seller's Agent in 2016
Tina Floyd-Snodgrass
Keller Williams Indpls Metro N
(317) 748-5041
4 in this area
224 Total Sales
Map
Source: MIBOR Broker Listing Cooperative®
MLS Number: MBR21403778
APN: 29-06-30-000-021.000-015
- 1910 Riverstone Ct
- 18906 Crestview Ct
- 19015 Northbrook Cir
- 30 Sleepy Hollow Ct
- 412 Sonhatsett Dr
- 306 E North St
- 19446 Ethan Allen Ln
- 19533 Justin Morgan Dr
- 14878 E Keenan Cir Unit Lot 37
- 14892 Higgins Dr
- 14878 E Keenan Cir
- 511 E Main St
- 18398 Cross Lakes Ct
- 410 Jersey St
- 401 Jersey St
- 410 Wood Hollow Ct
- 701 E Main St
- 338 E Park St
- 247 Poplar St
- 306 S Cherry St
- 18603 N Union St
- 18601 N Union St
- 1801 Riverstone Ct
- 1802 Riverstone Ct
- 1810 Riverstone Ct
- 1809 Riverstone Ct
- 18577 Harvest Meadows Dr E
- 18542 Harvest Meadows Dr W
- 18569 Harvest Meadows Dr E
- 18532 Harvest Meadows Dr W
- 18528 Harvest Meadows Dr W
- 18528 Harvest Meadows Dr E
- 18572 Harvest Meadows Dr E
- 18537 Harvest Meadows Dr W
- 18553 Harvest Meadows Dr E
- 18564 Harvest Meadows Dr E
- 18522 Harvest Meadows Dr W
- 18529 Harvest Meadows Dr W
- 18556 Harvest Meadows Dr E
- 18545 Harvest Meadows Dr E
