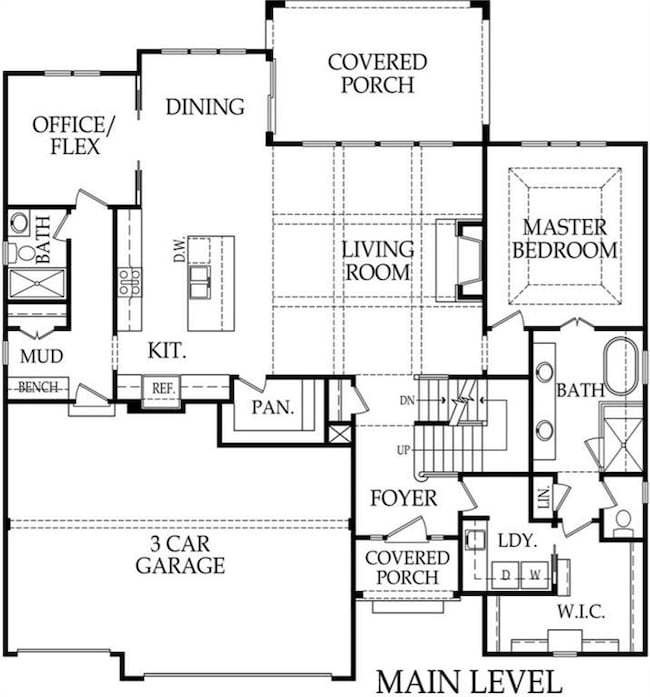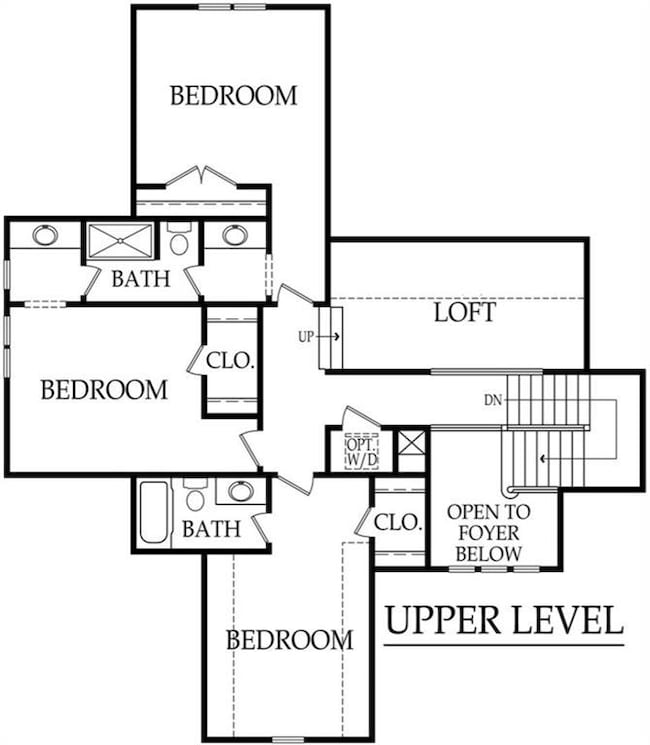18604 W Howe Dr Overland Park, KS 66085
Estimated payment $5,808/month
Highlights
- Custom Closet System
- Traditional Architecture
- Loft
- Stilwell Elementary School Rated A-
- Wood Flooring
- Great Room with Fireplace
About This Home
WILDLY POPULAR HUDSON MODEL HOME IS NOW FOR SALE! Welcome to Southern Meadows. Overland Parks newest premier community! The Hudson by Doyle Construction sits on lot 2 and has been part of our model row. This gorgeous 1.5 story has all the luxury features you would expect from this award winning builder and is packed with high end finishes. Doyle is known for their unique features and functional floor plans. This home will not disappoint. Unique staircase and 2 story foyer offers a wow as your guests enter your home. Main level features 2 bedrooms, large kitchen with walk in pantry, large island & open layout. Private primary bedroom with connecting utility room and master bath that is out of this world. Upstairs boasts three large sized bedrooms with direct bathroom access and loft space perfect for a kids game area. Enjoy evenings on your covered patio and level yard with views of green space. This home is exceptional at every turn.
Listing Agent
Weichert, Realtors Welch & Com Brokerage Phone: 913-647-5700 Listed on: 04/04/2024

Co-Listing Agent
Weichert, Realtors Welch & Com Brokerage Phone: 913-647-5700 License #BR00218192
Home Details
Home Type
- Single Family
Est. Annual Taxes
- $10,500
Year Built
- Built in 2024
Lot Details
- 10,185 Sq Ft Lot
- Sprinkler System
HOA Fees
- $100 Monthly HOA Fees
Parking
- 3 Car Attached Garage
- Front Facing Garage
Home Design
- Traditional Architecture
- Frame Construction
- Composition Roof
- Stucco
Interior Spaces
- 2,867 Sq Ft Home
- 1.5-Story Property
- Great Room with Fireplace
- Loft
- Utility Room
- Laundry on main level
- Basement Fills Entire Space Under The House
Kitchen
- Breakfast Room
- Walk-In Pantry
- Dishwasher
- Kitchen Island
- Disposal
Flooring
- Wood
- Carpet
- Ceramic Tile
Bedrooms and Bathrooms
- 4 Bedrooms
- Custom Closet System
- Walk-In Closet
- 3 Full Bathrooms
Outdoor Features
- Covered Patio or Porch
Schools
- Stilwell Elementary School
- Blue Valley High School
Utilities
- Central Air
- Heating System Uses Natural Gas
Listing and Financial Details
- Assessor Parcel Number NP79630000-0002
- $0 special tax assessment
Community Details
Overview
- Southern Meadows HOA
- Southern Meadows Subdivision, Hudson Floorplan
Amenities
- Community Center
Recreation
- Community Pool
- Trails
Map
Home Values in the Area
Average Home Value in this Area
Tax History
| Year | Tax Paid | Tax Assessment Tax Assessment Total Assessment is a certain percentage of the fair market value that is determined by local assessors to be the total taxable value of land and additions on the property. | Land | Improvement |
|---|---|---|---|---|
| 2024 | $1,502 | $14,771 | $7,491 | $7,280 |
| 2023 | $130 | $36 | $36 | -- |
Property History
| Date | Event | Price | List to Sale | Price per Sq Ft |
|---|---|---|---|---|
| 11/01/2025 11/01/25 | Pending | -- | -- | -- |
| 11/01/2025 11/01/25 | Price Changed | $917,000 | +6.0% | $320 / Sq Ft |
| 06/09/2025 06/09/25 | Price Changed | $865,000 | +4.8% | $302 / Sq Ft |
| 04/04/2024 04/04/24 | For Sale | $825,000 | -- | $288 / Sq Ft |
Purchase History
| Date | Type | Sale Price | Title Company |
|---|---|---|---|
| Special Warranty Deed | -- | Security 1St Title | |
| Special Warranty Deed | -- | Security 1St Title |
Source: Heartland MLS
MLS Number: 2481504
APN: NP79630000-0002
- 18608 Howe Dr
- 18600 Howe Dr
- 18509 Howe Dr
- 3504 W 187th St
- 3705 W 187th St
- 3701 W 187th St
- 3812 W 187th St
- 3204 W 186th St
- 18612 Mohawk Ln
- 18608 Mohawk Ln
- 18616 Mohawk Ln
- 18624 Mohawk Ln
- 3409 W 187th St
- 3601 W 187th St
- Bridgewater Plan at Southern Meadows
- Hampton Plan at Southern Meadows
- Sonoma Plan at Southern Meadows
- Hampshire Plan at Southern Meadows
- Redland Plan at Southern Meadows
- Stratoga II Plan at Southern Meadows






