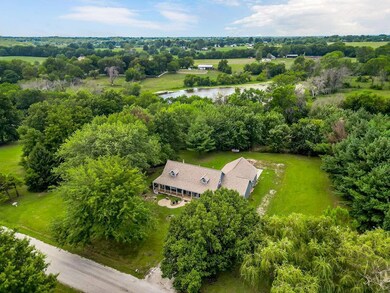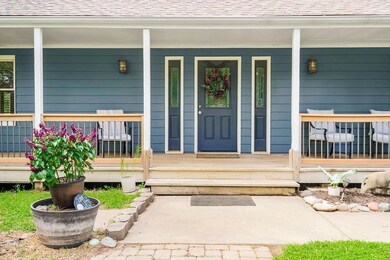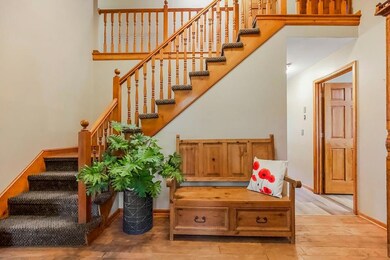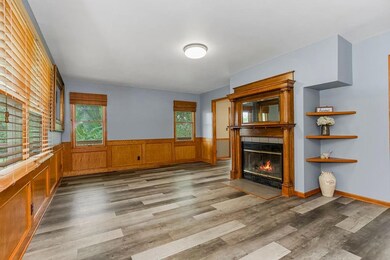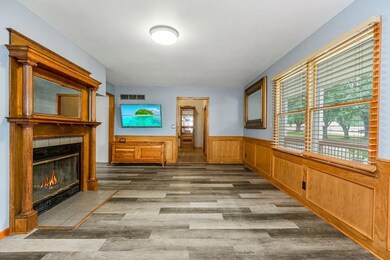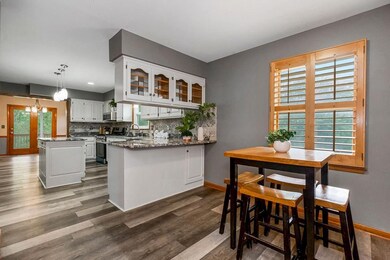
18606 S Askew Ave Belton, MO 64012
Highlights
- Deck
- Vaulted Ceiling
- Main Floor Bedroom
- Recreation Room
- Traditional Architecture
- Whirlpool Bathtub
About This Home
As of March 2025This beautiful 2.5 acre lot provides a country feel with city conveniences! Schools and shopping are all close by, and just a 2-minute drive or 10-minute walk to Cleveland Lake! This inviting 4 bedroom/3.5 bath home has over 4,700 finished space with a walk-out basement. The expansive covered wrap around porch greets you when you first arrive and connects to a 14x46 rear deck! Tiled entry and newer luxury vinyl plank extends the main floor! Living room with wood-burning fireplace, upgraded blinds/shades, and built-ins! Gorgeous white kitchen with center island, granite, stainless appliances! Formal dining with plantation shutters, built-in glass cabinets, and access to the porch! Breakfast area with plantation shutters and breakfast bar. Main level laundry includes built-in cabinets and a sink. The Primary Suite is impressive, boasting a sitting room or large office as you enter, and opens to a huge bedroom with soaring vaulted ceiling. The walk-in closet is HUGE with built-ins! Inviting primary bath with custom tile work, jetted tub, and huge custom-designed tiled shower with dual shower heads including a raindrop showerhead! Main level half bath with tile and granite sink off the breakfast room! Off the laundry and up the stairs is a huge, vaulted bedroom with lots of storage. Upstairs off the entry, are two gorgeous bedrooms with custom built-in beds and shelving. Hall bath with tile, walk-in tiled shower, and tiled sink. Finished walkout lower level has new luxury vinyl tile, a non-conforming 5th bedroom, full bath with walk-in shower, and rec area with floor to ceiling window! HVAC system is newer as well as the roof! The rear garage holds 2 cars AND has additional space used for a workshop! This beautiful home is nestled on a huge 2.5 acre lot surrounded by trees to give you your own serene retreat every day and you'll simply love the breathtaking sunsets! Horses are allowed, too!
Last Agent to Sell the Property
Keller Williams Platinum Prtnr Brokerage Phone: 816-268-4033 Listed on: 07/11/2024

Co-Listed By
Keller Williams Platinum Prtnr Brokerage Phone: 816-268-4033 License #2015014408
Last Buyer's Agent
Keller Williams Platinum Prtnr Brokerage Phone: 816-268-4033 Listed on: 07/11/2024

Home Details
Home Type
- Single Family
Est. Annual Taxes
- $3,187
Year Built
- Built in 1990
Lot Details
- 2.5 Acre Lot
- Level Lot
Parking
- 2 Car Attached Garage
- Rear-Facing Garage
Home Design
- Traditional Architecture
- Composition Roof
- Lap Siding
Interior Spaces
- 1.5-Story Property
- Vaulted Ceiling
- Ceiling Fan
- Living Room with Fireplace
- Sitting Room
- Formal Dining Room
- Recreation Room
- Laundry Room
Kitchen
- Breakfast Room
- Stainless Steel Appliances
- Kitchen Island
- Granite Countertops
Flooring
- Carpet
- Ceramic Tile
- Luxury Vinyl Plank Tile
- Luxury Vinyl Tile
Bedrooms and Bathrooms
- 4 Bedrooms
- Main Floor Bedroom
- Walk-In Closet
- Whirlpool Bathtub
Finished Basement
- Walk-Out Basement
- Basement Fills Entire Space Under The House
Outdoor Features
- Deck
- Porch
Schools
- Cambridge Elementary School
- Belton High School
Utilities
- Central Air
- Heating System Uses Natural Gas
- Septic Tank
- Lagoon System
Community Details
- Property has a Home Owners Association
- Hidden Hills Subdivision
Listing and Financial Details
- Assessor Parcel Number 1259300
- $0 special tax assessment
Ownership History
Purchase Details
Home Financials for this Owner
Home Financials are based on the most recent Mortgage that was taken out on this home.Purchase Details
Purchase Details
Home Financials for this Owner
Home Financials are based on the most recent Mortgage that was taken out on this home.Purchase Details
Purchase Details
Home Financials for this Owner
Home Financials are based on the most recent Mortgage that was taken out on this home.Similar Homes in Belton, MO
Home Values in the Area
Average Home Value in this Area
Purchase History
| Date | Type | Sale Price | Title Company |
|---|---|---|---|
| Deed | -- | Coffelt Land Title | |
| Deed | -- | Coffelt Land Title | |
| Quit Claim Deed | -- | Coffelt Land Title | |
| Deed | -- | Alliance Title | |
| Quit Claim Deed | -- | None Available | |
| Interfamily Deed Transfer | -- | -- |
Mortgage History
| Date | Status | Loan Amount | Loan Type |
|---|---|---|---|
| Open | $362,000 | New Conventional | |
| Closed | $362,000 | New Conventional | |
| Previous Owner | $355,333 | New Conventional | |
| Previous Owner | $60,000 | Credit Line Revolving | |
| Previous Owner | $50,000 | Credit Line Revolving | |
| Previous Owner | $50,000 | Stand Alone Second |
Property History
| Date | Event | Price | Change | Sq Ft Price |
|---|---|---|---|---|
| 03/07/2025 03/07/25 | Sold | -- | -- | -- |
| 01/23/2025 01/23/25 | Pending | -- | -- | -- |
| 11/30/2024 11/30/24 | For Sale | $609,900 | 0.0% | $129 / Sq Ft |
| 11/29/2024 11/29/24 | Off Market | -- | -- | -- |
| 11/15/2024 11/15/24 | Price Changed | $609,900 | -2.4% | $129 / Sq Ft |
| 08/16/2024 08/16/24 | For Sale | $625,000 | -- | $132 / Sq Ft |
Tax History Compared to Growth
Tax History
| Year | Tax Paid | Tax Assessment Tax Assessment Total Assessment is a certain percentage of the fair market value that is determined by local assessors to be the total taxable value of land and additions on the property. | Land | Improvement |
|---|---|---|---|---|
| 2024 | $3,198 | $49,570 | $6,450 | $43,120 |
| 2023 | $3,187 | $49,570 | $6,450 | $43,120 |
| 2022 | $2,849 | $43,680 | $6,450 | $37,230 |
| 2021 | $2,849 | $43,680 | $6,450 | $37,230 |
| 2020 | $2,775 | $42,370 | $6,450 | $35,920 |
| 2019 | $2,618 | $42,370 | $6,450 | $35,920 |
| 2018 | $2,442 | $37,580 | $5,160 | $32,420 |
| 2017 | $2,322 | $37,580 | $5,160 | $32,420 |
| 2016 | $2,322 | $35,630 | $5,160 | $30,470 |
| 2015 | $2,322 | $35,630 | $5,160 | $30,470 |
| 2014 | $2,308 | $35,270 | $5,160 | $30,110 |
| 2013 | -- | $35,270 | $5,160 | $30,110 |
Agents Affiliated with this Home
-
Ask Cathy
A
Seller's Agent in 2025
Ask Cathy
Keller Williams Platinum Prtnr
(816) 268-4033
1,025 Total Sales
-
Pam Bardy

Seller Co-Listing Agent in 2025
Pam Bardy
Keller Williams Platinum Prtnr
(816) 559-1746
198 Total Sales
Map
Source: Heartland MLS
MLS Number: 2498730
APN: 1259300
- 4602 E 184th Terrace
- 508 Palo Verde Dr
- 410 179th Terrace
- 119 Brentwood Dr
- 200 W Cambridge Rd
- 407 Brookside Dr
- 1009 Cambridge Meadows Ct
- 302 Brookside Dr
- 0 S Cleveland Ave
- 000 Miller Dr
- 17509 Montgall Dr
- 1406 E 187th St
- 307 W South Ave
- 820 Heather Dr
- 17220 Monte Verde Dr
- 802 Logan Ave
- 3 Belmo Dr
- 17244 Montgall Dr
- 515 London Way
- 17121 Monte Verde Dr

