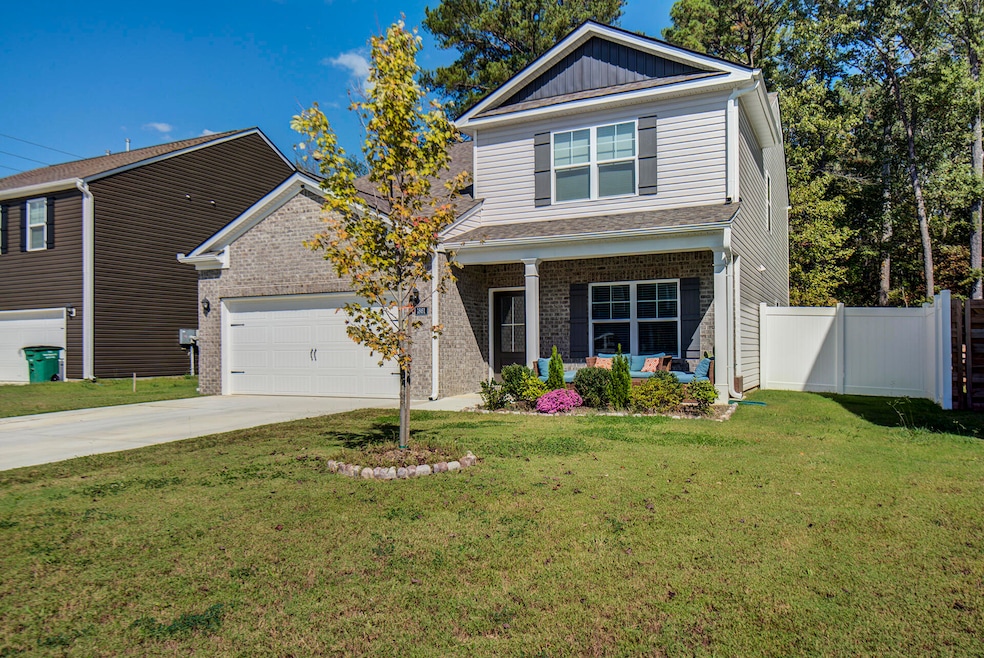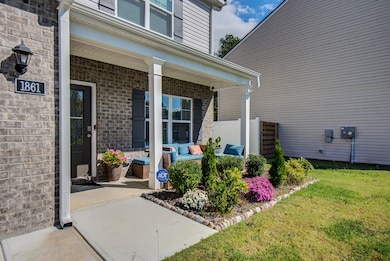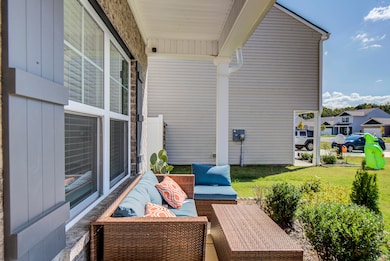1861 Abington Farms Way Middle Valley, TN 37343
Estimated payment $2,930/month
Highlights
- Deck
- Main Floor Primary Bedroom
- High Ceiling
- Contemporary Architecture
- Bonus Room
- Granite Countertops
About This Home
Welcome to Abington Farms!! Come and enjoy this beautiful and inviting development conveniently located near shopping, restaurants, Chickamauga Lake and just minutes from Downtown Chattanooga. The owners have made significant upgrades in the back yard to include a new in-ground Saltwater Pool with plenty of concrete all the way around and they've also added a white vinyl privacy fence, making the space an oasis in the city! As you enter the home you will notice a formal dining room, laundry area, and powder room. The open-concept kitchen and living space is ideal for both everyday living and entertaining. The kitchen offers a breakfast nook overlooking the patio and the new Salt Water swimming pool, a pantry, and an island with countertop seating. The primary suite is conveniently located on the main floor, complete with a walk-in closet and a private bath. Upstairs, you'll find a true bonus with four additional bedrooms, each with walk-in closets and a hallway full bathroom. One of the bedrooms has a ''His and Her'' closet with its own private bathroom which can serve as an additional primary suite.
The ''Tradition Series'' features include:
9 ft ceilings on the first floor,
Shaker-style cabinetry,
Solid surface countertops with 4'' backsplash,
Stainless steel Whirlpool appliances,
Moen chrome plumbing fixtures with anti-scald shower valves,
Mohawk flooring,
LED lighting throughout,
Architectural shingles,
Concrete rear patio and the
home has a ''Connected® Smart Home Package''.
Book your private showing today!
Home Details
Home Type
- Single Family
Est. Annual Taxes
- $1,400
Year Built
- Built in 2023
Lot Details
- 7,841 Sq Ft Lot
- Lot Dimensions are 60 x 128.52
- Level Lot
- Private Yard
HOA Fees
- $33 Monthly HOA Fees
Parking
- 2 Car Attached Garage
- Garage Door Opener
Home Design
- Contemporary Architecture
- Brick Exterior Construction
- Slab Foundation
- Shingle Roof
- Vinyl Siding
Interior Spaces
- 2,618 Sq Ft Home
- 2-Story Property
- High Ceiling
- Gas Log Fireplace
- Insulated Windows
- Family Room
- Formal Dining Room
- Bonus Room
Kitchen
- Breakfast Area or Nook
- Eat-In Kitchen
- Free-Standing Gas Range
- Microwave
- Dishwasher
- Granite Countertops
- Disposal
Flooring
- Carpet
- Vinyl
Bedrooms and Bathrooms
- 5 Bedrooms
- Primary Bedroom on Main
- Walk-In Closet
- 3 Full Bathrooms
- Double Vanity
- Bathtub with Shower
Laundry
- Laundry Room
- Washer and Gas Dryer Hookup
Outdoor Features
- Deck
- Covered Patio or Porch
Schools
- Big Ridge Elementary School
- Hixson Middle School
- Hixson High School
Utilities
- Central Air
- Heating System Uses Natural Gas
- Underground Utilities
- Tankless Water Heater
- Gas Water Heater
- Cable TV Available
Community Details
- Abington Farms Subdivision
Listing and Financial Details
- Assessor Parcel Number 083o G 012
Map
Home Values in the Area
Average Home Value in this Area
Tax History
| Year | Tax Paid | Tax Assessment Tax Assessment Total Assessment is a certain percentage of the fair market value that is determined by local assessors to be the total taxable value of land and additions on the property. | Land | Improvement |
|---|---|---|---|---|
| 2024 | $1,391 | $62,175 | $0 | $0 |
| 2023 | $0 | $0 | $0 | $0 |
Property History
| Date | Event | Price | List to Sale | Price per Sq Ft |
|---|---|---|---|---|
| 10/13/2025 10/13/25 | For Sale | $530,000 | -- | $202 / Sq Ft |
Purchase History
| Date | Type | Sale Price | Title Company |
|---|---|---|---|
| Warranty Deed | $410,449 | Hon & Kopet Title | |
| Warranty Deed | $410,449 | Hon & Kopet Title |
Mortgage History
| Date | Status | Loan Amount | Loan Type |
|---|---|---|---|
| Open | $396,750 | FHA | |
| Closed | $396,750 | FHA |
Source: Greater Chattanooga REALTORS®
MLS Number: 1521839
APN: 083O-G-012
- 1925 Abington Farms Way
- 1948 Abington Farms Way
- 999 Wyndsor Dr
- 1713 Thrasher Pike
- 1640 Thrasher Pike
- 1732 Longview St
- 1705 Longview St
- 7489 Paxton Cir
- Ivy Springs Plan at Paxton Pointe
- Wateroak Plan at Paxton Pointe
- Autumnbrook Plan at Paxton Pointe
- Maybrook Plan at Paxton Pointe
- 7587 Paxton Cir
- Farmview Plan at Paxton Pointe
- Candlebrook Plan at Paxton Pointe
- Groveland Plan at Paxton Pointe
- Spring Ranch Plan at Paxton Pointe
- Carolina Plan at Paxton Pointe
- 7433 Paxton Cir
- 7582 Paxton Cir
- 1925 Abington Farms Way
- 7521 Middle Valley Rd
- 7716 Canopy Cir
- 6853 Manassas Gap Ln
- 1615 Gunston Hall Rd
- 6908 Roberta Ln
- 6619 Fairview Rd
- 1510 Ramsgate Pkwy
- 6442 Brookmead Cir
- 6320 Hixson Pike
- 6497 Fairview Rd
- 6200 Hixson Pike
- 6285 Feldspar Ln
- 6038 Hixson Pike
- 129A Shearer St Unit A
- 6420 Forest Meade Dr
- 151 Integra Vista Dr
- 114 Eveningside Dr Unit A
- 5709 Vincent Rd
- 5555 Hixson Pike







