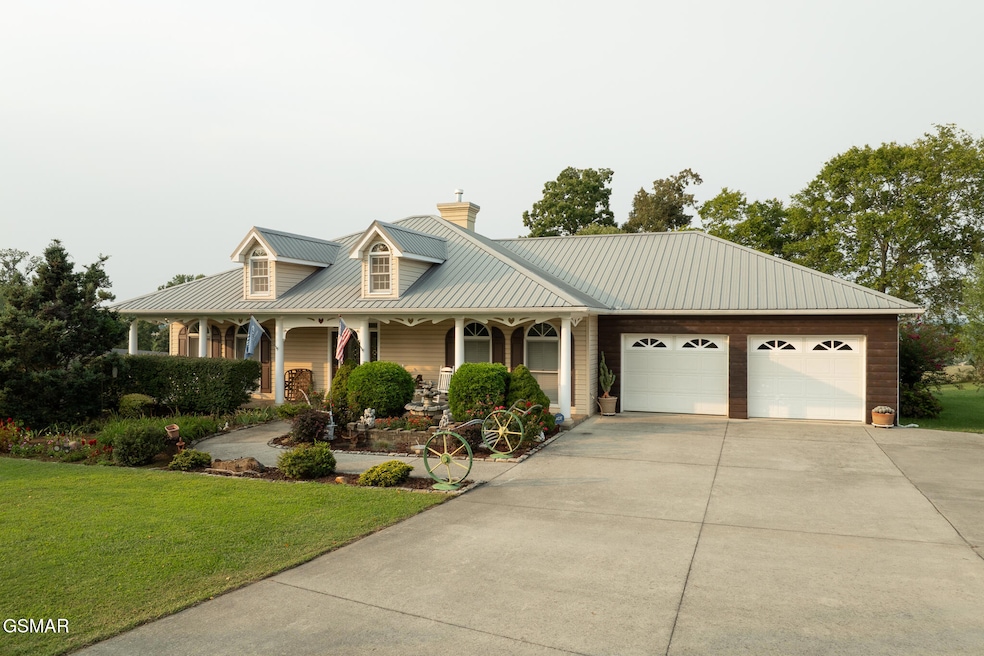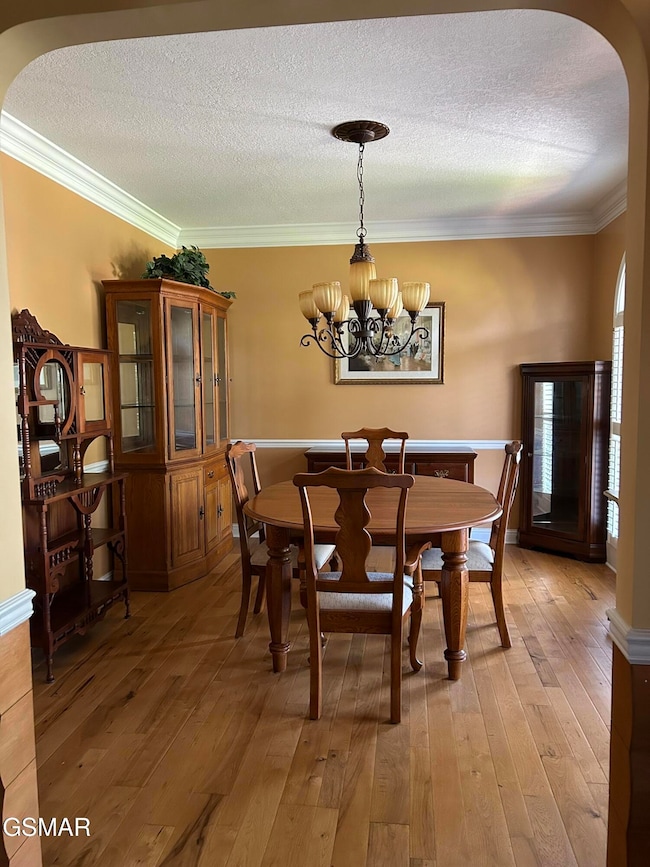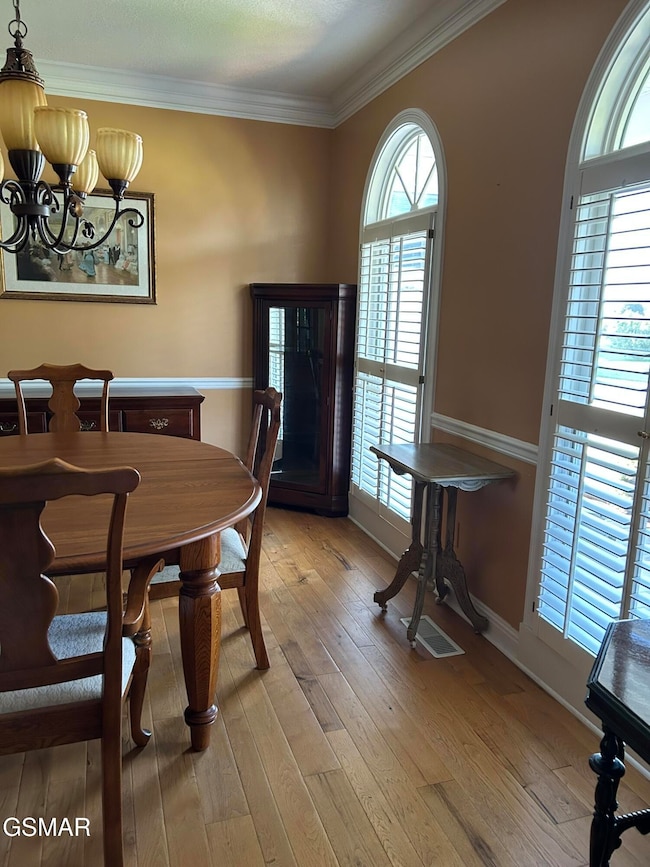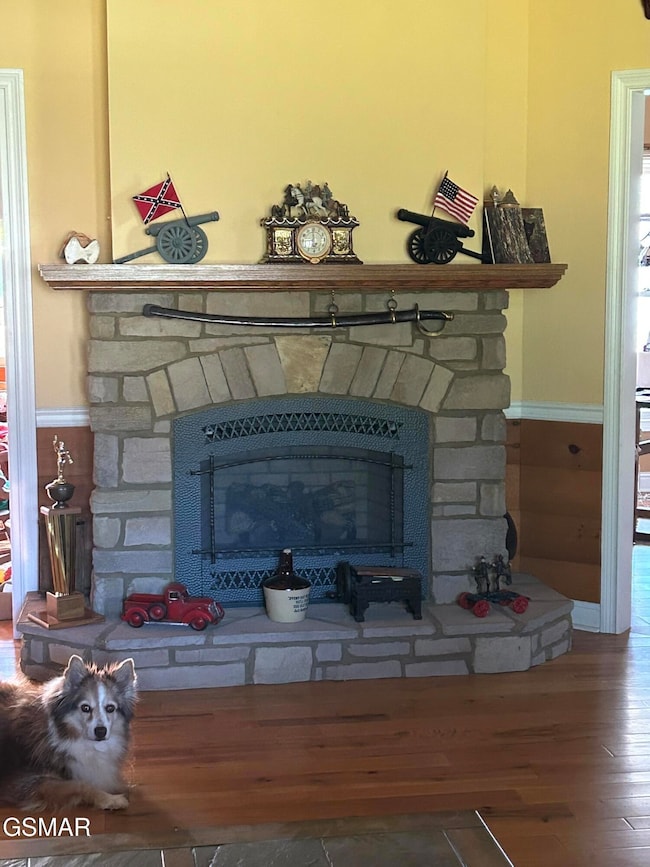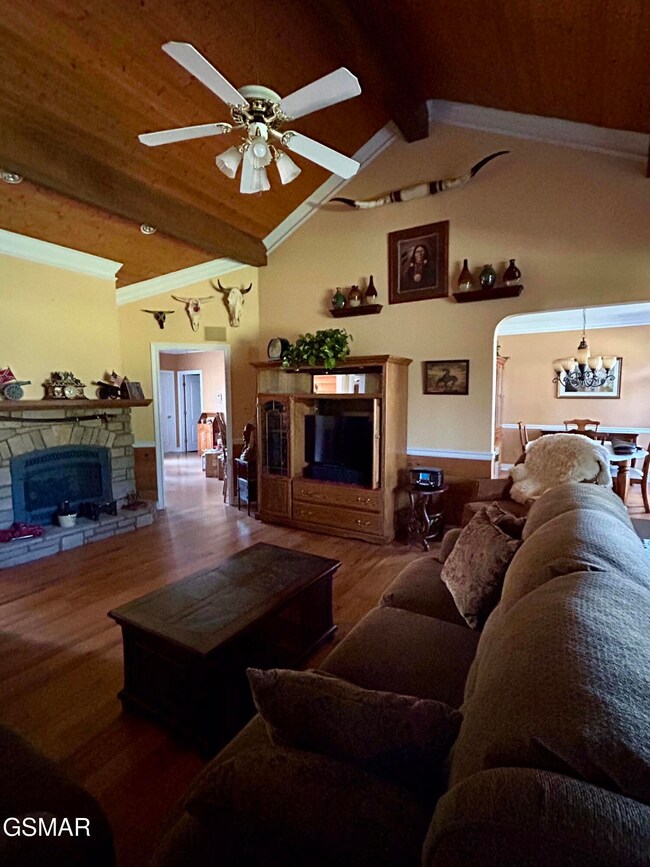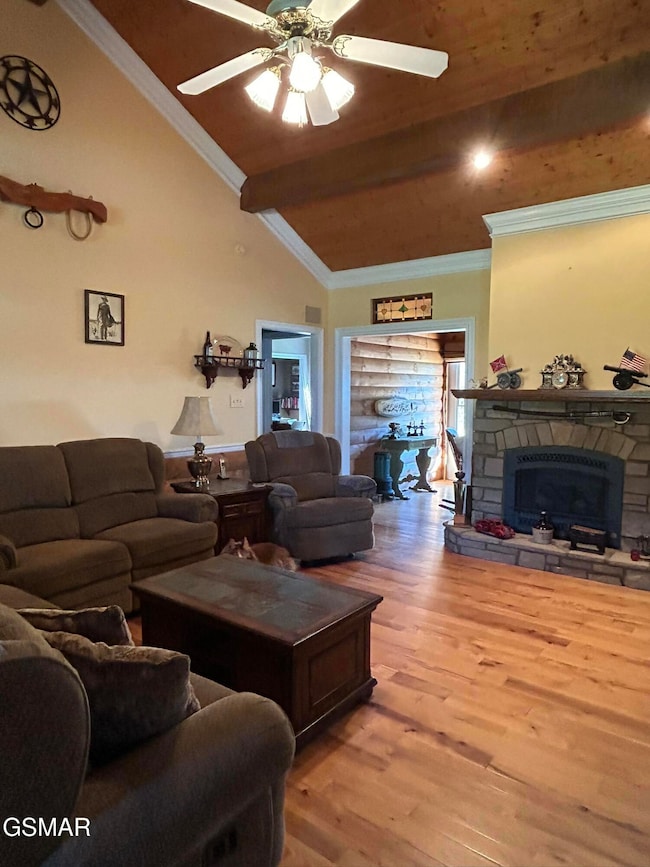1861 Big Buck Ln Sevierville, TN 37876
Estimated payment $4,307/month
Highlights
- Accessory Dwelling Unit (ADU)
- Second Garage
- Mountain View
- Gatlinburg Pittman High School Rated A-
- 1.36 Acre Lot
- Deck
About This Home
Welcome home to this much loved rancher that perfectly blends rustic character with modern comforts. Nestled on a 1.3+/- acre parklike lawn, the property offers plenty of outdoor space for relaxation, gardening and entertaining. There is a beautiful gazebo strategically placed to capture the best views possible. Inside you will find warm rustic touches from the cathedral tongue and groove wood ceiling in the livingroom with stone fireplace surround to the great flex space with log walls and windows to enjoy the views as well as built in shelving and access to the deck area. The large covered front porch has been updated with porcelain tile planks and custom wood accents. The kitchen's updates are granite tops, Bosch appliances, wood trim/accents on cabinetry and beautiful tile backsplash. The cork flooring is great for those that love to cook and are on their feet while preparing those family meals! The main living areas have hickory hardwood flooring and tile in the wet areas. There is an attached oversized 2 car garage as well as a detached garage that isn't just for storage! Along with a 3rd garage bay, the other side has been finished to offer an office or bonus living space, perfect for working from home, a creative studio area, welcoming guests or the perfect ''granny cottage'' complete with a full bath, heating and air and cabinetry with sink. Along with garage storage there is a large crawl space area under the home perfect for lawnmowers, yard equipment etc. Whether you are enjoying a quite morning coffee in the gazebo, hosting friends and family or cozying up inside, this home is designed for relaxation. Total square footage includes detached apt/office of approximately 297 SF. A rare find that easily blends charm, functionality and flexibility so come see for yourself! Drone photography used so any boundary lines are approximate and should be verified.
Home Details
Home Type
- Single Family
Est. Annual Taxes
- $1,308
Year Built
- Built in 1996 | Remodeled
Lot Details
- 1.36 Acre Lot
- Level Lot
- Irregular Lot
Parking
- 3 Car Attached Garage
- Second Garage
- Garage Door Opener
Home Design
- Traditional Architecture
- Frame Construction
- Composition Roof
- Wood Siding
- Vinyl Siding
Interior Spaces
- 2,507 Sq Ft Home
- 1-Story Property
- Living Quarters
- Cathedral Ceiling
- Gas Log Fireplace
- Living Room
- Formal Dining Room
- Sun or Florida Room
- Mountain Views
- Crawl Space
Kitchen
- Eat-In Kitchen
- Breakfast Bar
- Gas Cooktop
- Microwave
- Bosch Dishwasher
- Dishwasher
- Kitchen Island
- Granite Countertops
Flooring
- Wood
- Carpet
- Cork
- Tile
Bedrooms and Bathrooms
- 3 Main Level Bedrooms
- Walk-In Closet
- 3 Full Bathrooms
Laundry
- Laundry Room
- Laundry on main level
- Sink Near Laundry
Home Security
- Home Security System
- Fire and Smoke Detector
Outdoor Features
- Deck
- Covered Patio or Porch
- Separate Outdoor Workshop
- Rain Gutters
Additional Homes
- Accessory Dwelling Unit (ADU)
Utilities
- Forced Air Zoned Heating and Cooling System
- 220 Volts
- Natural Gas Connected
- Septic Tank
- High Speed Internet
- Internet Available
Community Details
- No Home Owners Association
- Mccleary Pointe Subdivision
Listing and Financial Details
- Tax Lot 29&30
- Assessor Parcel Number 025A C 029.00&030.00
Map
Home Values in the Area
Average Home Value in this Area
Tax History
| Year | Tax Paid | Tax Assessment Tax Assessment Total Assessment is a certain percentage of the fair market value that is determined by local assessors to be the total taxable value of land and additions on the property. | Land | Improvement |
|---|---|---|---|---|
| 2025 | $1,042 | $70,400 | $12,375 | $58,025 |
| 2024 | $1,042 | $70,400 | $12,375 | $58,025 |
| 2023 | $1,042 | $70,400 | $0 | $0 |
| 2022 | $1,042 | $70,400 | $12,375 | $58,025 |
| 2021 | $1,042 | $70,400 | $12,375 | $58,025 |
| 2020 | $947 | $70,400 | $12,375 | $58,025 |
| 2019 | $947 | $50,900 | $8,250 | $42,650 |
| 2018 | $947 | $50,900 | $8,250 | $42,650 |
| 2017 | $947 | $50,900 | $8,250 | $42,650 |
| 2016 | $947 | $50,900 | $8,250 | $42,650 |
| 2015 | -- | $49,100 | $0 | $0 |
| 2014 | $800 | $49,095 | $0 | $0 |
Property History
| Date | Event | Price | List to Sale | Price per Sq Ft |
|---|---|---|---|---|
| 11/05/2025 11/05/25 | Price Changed | $795,000 | -0.6% | $317 / Sq Ft |
| 10/21/2025 10/21/25 | Price Changed | $799,500 | -5.9% | $319 / Sq Ft |
| 10/06/2025 10/06/25 | Price Changed | $849,900 | -2.9% | $339 / Sq Ft |
| 09/05/2025 09/05/25 | For Sale | $875,000 | -- | $349 / Sq Ft |
Purchase History
| Date | Type | Sale Price | Title Company |
|---|---|---|---|
| Deed | $186,900 | -- |
Mortgage History
| Date | Status | Loan Amount | Loan Type |
|---|---|---|---|
| Open | $177,555 | No Value Available |
Source: Great Smoky Mountains Association of REALTORS®
MLS Number: 308433
APN: 025A-C-029.00
- 1870 Big Buck Ln
- 0 Highpoint Dr Unit 1250528
- 2067 Highpoint Ln
- 1923 Big Chiefs Skyview Dr
- 0 Highpoint Ln Unit 1320730
- 1520 Rosewood Dr
- 1690 River Bend Rd
- 0 Chances Ridge Dr
- 1843 River Vista Cir
- 1761 Rays Gap Rd
- 1214 Rachel St
- 1719 Tahoe Trail
- 2017 Malibu Ct
- 2216 French Broad River Rd
- 82 Alden Glenn Ct
- 1369 Korey Blvd
- LOT 82 Alden Glenn Ct
- 2545 Sportsmans Way
- 1924 River Vista Cir
- 2661 Vista Meadows Ln
- 1421 Briarwood Dr
- 2545 Cottonwood Dr
- 2629 Southwinds Cir
- 1908 Heather Lea Dr
- 1736 Walnut Hill Ln Unit ID1266892P
- 1851 Pine Ridge Rd
- 365 W Dumplin Valley Rd
- 3458 Tyee Crossing Way
- 168 Bass Pro Dr
- 2222 Two Rivers Blvd
- 244 Burkhardt Way
- 117 Lee Greenwood Way
- 1324 Jackson Ridge Ln
- 1019 Whites School Rd Unit ID1226185P
- 1016 Carter Ridge Dr
- 11647 Chapman Hwy
- 1110 Old Knoxville Hwy
- 3009 Cox Ln Unit A
- 1763 Strawberry Meadows Way
- 293 Mount Dr
