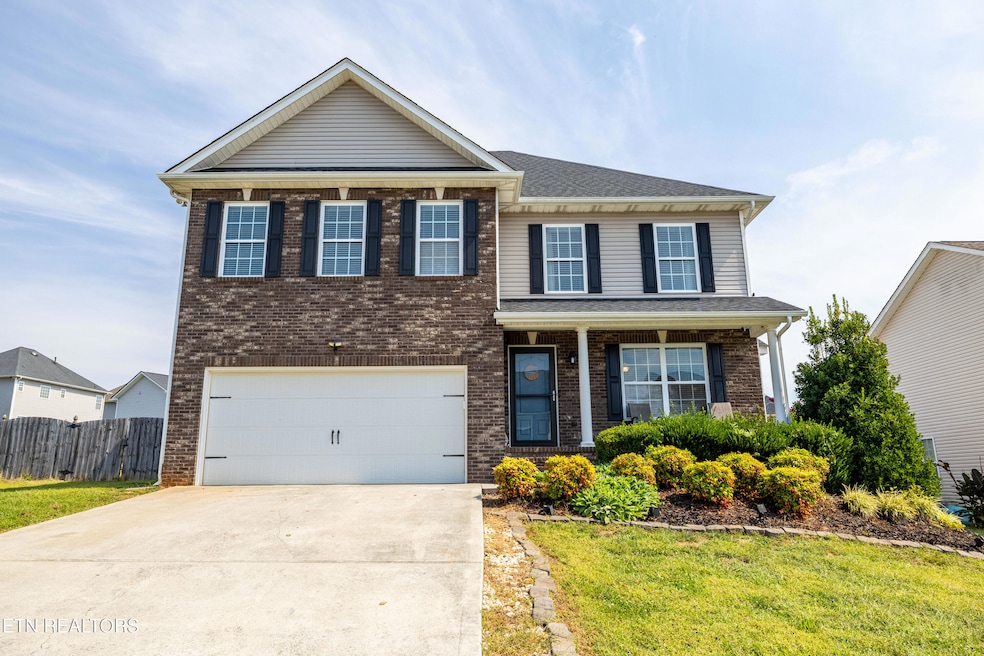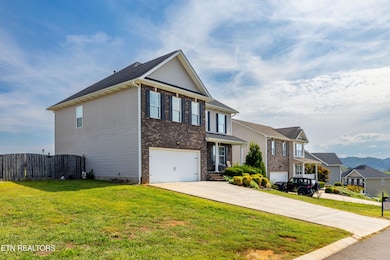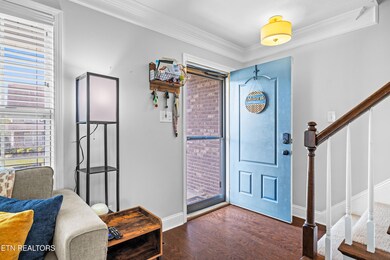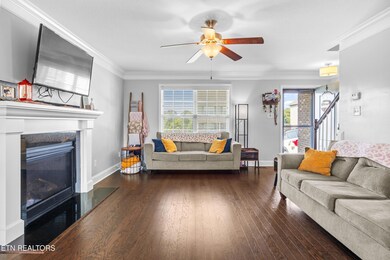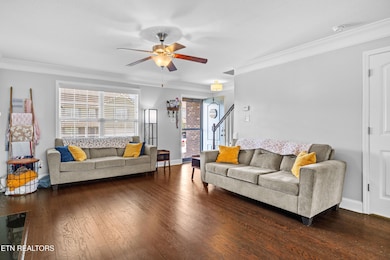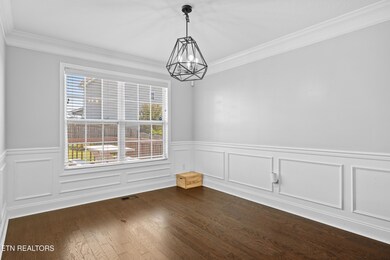2629 Southwinds Cir Sevierville, TN 37876
Highlights
- Deck
- Contemporary Architecture
- Wood Flooring
- Gatlinburg Pittman High School Rated A-
- Recreation Room
- Brick Exterior Construction
About This Home
Sevierville Home with Smoky Mountain Views* This property features a large bonus room and 3 spacious bedrooms, including a private master suite featuring a walk-in closet and a large jetted tub for relaxing at the end of the day. The main living spaces flow easily, and outside you'll find a large deck overlooking the fenced backyard—perfect for entertaining or simply enjoying the peaceful setting. Located in a highly sought-after area, this home puts you just 25 minutes from Pigeon Forge, where you'll find Dollywood, Tanger Outlets, top-rated restaurants, and endless attractions. Downtown Knoxville is only 30 minutes away, offering even more shopping, dining, and entertainment options. This home combines comfort, convenience, and those unbeatable Smoky Mountain views—don't miss it!
Home Details
Home Type
- Single Family
Est. Annual Taxes
- $954
Year Built
- Built in 2016
Lot Details
- 7,841 Sq Ft Lot
- Wood Fence
- Level Lot
HOA Fees
- $10 Monthly HOA Fees
Parking
- 2 Car Garage
- Parking Available
Home Design
- Contemporary Architecture
- Brick Exterior Construction
- Block Foundation
- Frame Construction
- Vinyl Siding
Interior Spaces
- 2,192 Sq Ft Home
- Gas Log Fireplace
- Recreation Room
- Bonus Room
- Crawl Space
- Washer and Dryer Hookup
Kitchen
- Range
- Dishwasher
Flooring
- Wood
- Laminate
Bedrooms and Bathrooms
- 3 Bedrooms
- Walk-In Closet
- Walk-in Shower
Outdoor Features
- Deck
- Patio
Utilities
- Central Heating and Cooling System
Listing and Financial Details
- Security Deposit $3,000
- No Smoking Allowed
- 12 Month Lease Term
- $50 Application Fee
- Assessor Parcel Number 025B D 075.00
Community Details
Overview
- Summit View At Hodges Bend Subdivision
- Mandatory home owners association
Pet Policy
- Pets Allowed
- Pet Deposit $1,500
Map
Source: East Tennessee REALTORS® MLS
MLS Number: 1323041
APN: 025B-D-075.00
- 2851 Southwinds Cir
- 2649 Southwinds Cir
- 2785 Vista Meadows Ln
- 3035 Crosswinds Ln
- 1210 Santa Anita Way
- 2573 Bay Meadows Way
- 2676 Southwinds Cir
- LOT 82 Alden Glenn Ct
- 82 Alden Glenn Ct
- 2544 Bay Meadows Way
- 2735 Southwinds Cir
- 2676 Vista Meadows Ln
- 2661 Vista Meadows Ln
- 2545 Sportsmans Way
- 1369 Korey Blvd
- 2659 Boyds Creek Hwy
- 1214 Rachel St
- 1228 Payne School Dr
- 2723 Madison Ridge
- 2746 Ashton Ln
- 2545 Cottonwood Dr
- 1421 Briarwood Dr
- 1736 Walnut Hill Ln Unit ID1266892P
- 1908 Heather Lea Dr
- 1851 Pine Ridge Rd
- 365 W Dumplin Valley Rd
- 2222 Two Rivers Blvd
- 117 Lee Greenwood Way
- 3458 Tyee Crossing Way
- 168 Bass Pro Dr
- 1019 Whites School Rd Unit ID1226185P
- 1110 Old Knoxville Hwy
- 244 Burkhardt Way
- 11647 Chapman Hwy
- 293 Mount Dr
- 400 Allensville Rd Unit ID1266320P
- 865 River Divide Rd
- 1310 Fredrick Ln Unit ID1266885P
- 1308 Fredrick Ln Unit ID1266883P
- 1324 Jackson Ridge Ln
