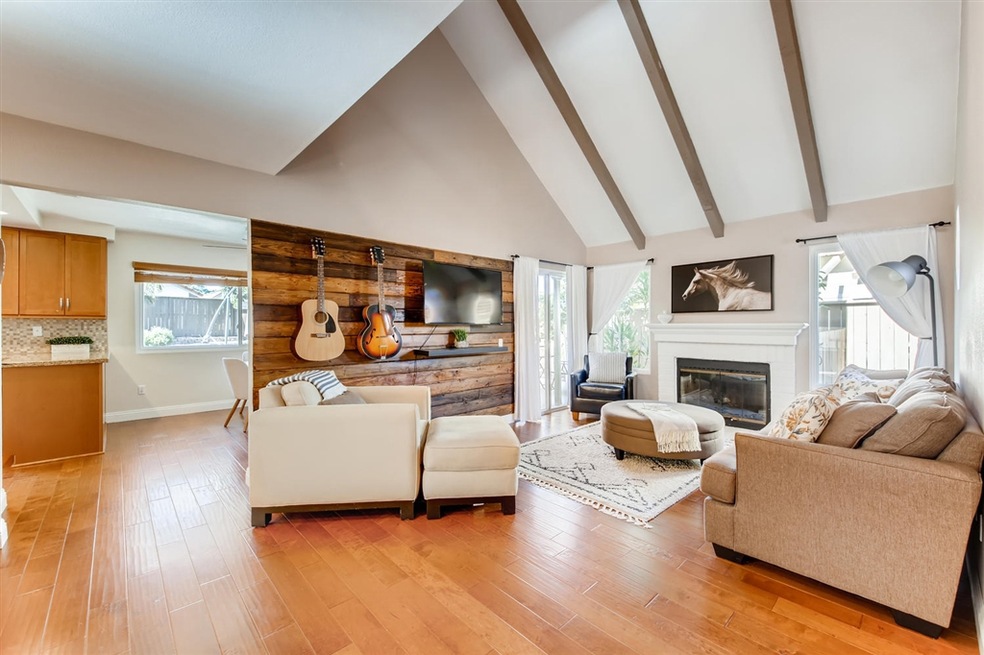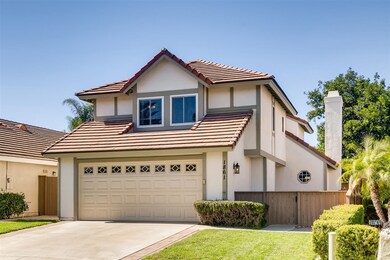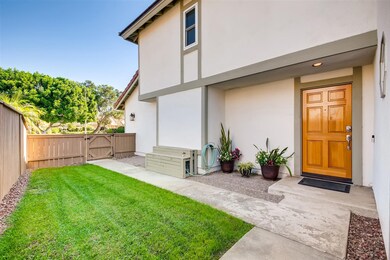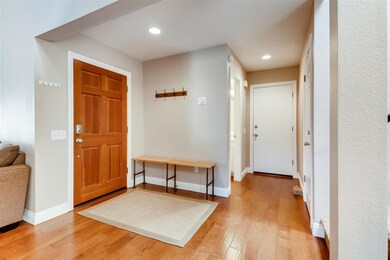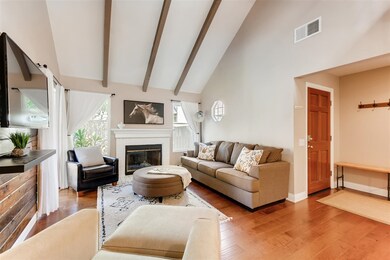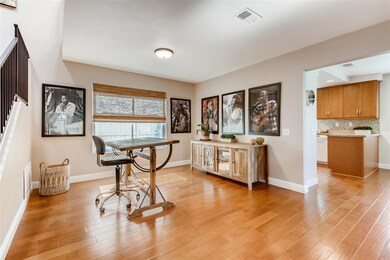
1861 Burnt Maple Way Vista, CA 92081
Shadowridge NeighborhoodEstimated Value: $1,020,000 - $1,108,000
Highlights
- Loft
- Community Pool
- Laundry Room
- Rancho Buena Vista High School Rated A-
- Den
- Forced Air Heating System
About This Home
As of March 2020Shadowridge home with pool sized lot located on desirable street in the gated community of Rancho Montecito. This 2 story home has abundant natural light and is an entertainers dream. Custom touches and accents through out. This home is maintained with meticulous care and turn key condition. Neighborhood park area across the street with ample street parking, walking distance to community pool and local schools. Custom touches through out include new dramatic banister railings, wood accent wall, hardwood flooring, vinyl windows, kitchen backsplash and counter tops. Interior highlights include: Vaulted ceilings in living area with exposed wood beams, updated doors, casing and baseboards. Formal dining area and breakfast area. The kitchen has granite countertops with a sink that looks out to back yard. A cozy upstairs loft area with skylights, sprawling master bedroom. The hall bath shower and tub have been tastefully updated with custom tile. Natural light throughout the house. The front yard entry is enclosed and provides access to expansive back yard area. New Furnace and thermostat. The roof and garage door previously updated as well.. Neighborhoods: Shadowridge Equipment: Garage Door Opener Other Fees: 0 Sewer: Sewer Connected Topography: LL
Last Listed By
Jason Barbato
Compass License #01887994 Listed on: 01/20/2020

Home Details
Home Type
- Single Family
Est. Annual Taxes
- $8,094
Year Built
- Built in 1988
Lot Details
- 5,864 Sq Ft Lot
- Partially Fenced Property
- Property is zoned R-1:SINGLE
HOA Fees
- $111 Monthly HOA Fees
Parking
- 2 Open Parking Spaces
- 2 Car Garage
- Parking Available
Interior Spaces
- 1,810 Sq Ft Home
- 2-Story Property
- Living Room with Fireplace
- Dining Room
- Den
- Loft
Kitchen
- Gas Cooktop
- Dishwasher
- Disposal
Bedrooms and Bathrooms
- 3 Bedrooms
- All Upper Level Bedrooms
Laundry
- Laundry Room
- Laundry in Garage
- Gas Dryer Hookup
Utilities
- Forced Air Heating System
- Heating System Uses Natural Gas
Listing and Financial Details
- Assessor Parcel Number 1694133200
Community Details
Overview
- Four Points Mgmt Association, Phone Number (760) 632-8661
- Rancho Montecito
Recreation
- Community Pool
Ownership History
Purchase Details
Home Financials for this Owner
Home Financials are based on the most recent Mortgage that was taken out on this home.Purchase Details
Purchase Details
Home Financials for this Owner
Home Financials are based on the most recent Mortgage that was taken out on this home.Purchase Details
Purchase Details
Purchase Details
Similar Homes in Vista, CA
Home Values in the Area
Average Home Value in this Area
Purchase History
| Date | Buyer | Sale Price | Title Company |
|---|---|---|---|
| Kolbe Nickolas Aaron | $635,000 | Guardian Title Company | |
| Kester Gregory J | -- | None Available | |
| Kester Gregory J | $467,000 | First American Title Company | |
| Kinley Donald M | -- | -- | |
| -- | $180,000 | -- | |
| -- | $127,900 | -- |
Mortgage History
| Date | Status | Borrower | Loan Amount |
|---|---|---|---|
| Open | Kolbe Nickolas Aaron | $515,000 | |
| Previous Owner | Kester Gregory J | $368,583 | |
| Previous Owner | Kester Gregory J | $373,600 | |
| Previous Owner | Kinley Donald M | $182,949 | |
| Previous Owner | Kinley Donald M | $20,000 | |
| Previous Owner | Kinley Donald M | $207,400 | |
| Previous Owner | Kinley Donald M | $190,000 | |
| Previous Owner | Kinley Donald M | $157,600 |
Property History
| Date | Event | Price | Change | Sq Ft Price |
|---|---|---|---|---|
| 03/09/2020 03/09/20 | Sold | $635,000 | +1.0% | $351 / Sq Ft |
| 01/28/2020 01/28/20 | Pending | -- | -- | -- |
| 01/20/2020 01/20/20 | For Sale | $629,000 | +34.7% | $348 / Sq Ft |
| 08/29/2013 08/29/13 | Sold | $467,000 | 0.0% | $258 / Sq Ft |
| 08/05/2013 08/05/13 | Pending | -- | -- | -- |
| 07/19/2013 07/19/13 | For Sale | $467,000 | -- | $258 / Sq Ft |
Tax History Compared to Growth
Tax History
| Year | Tax Paid | Tax Assessment Tax Assessment Total Assessment is a certain percentage of the fair market value that is determined by local assessors to be the total taxable value of land and additions on the property. | Land | Improvement |
|---|---|---|---|---|
| 2024 | $8,094 | $680,845 | $233,262 | $447,583 |
| 2023 | $7,916 | $667,496 | $228,689 | $438,807 |
| 2022 | $7,896 | $654,408 | $224,205 | $430,203 |
| 2021 | $7,721 | $641,577 | $219,809 | $421,768 |
| 2020 | $6,527 | $523,452 | $179,339 | $344,113 |
| 2019 | $6,435 | $513,189 | $175,823 | $337,366 |
| 2018 | $6,151 | $503,127 | $172,376 | $330,751 |
| 2017 | $6,050 | $493,263 | $168,997 | $324,266 |
| 2016 | $5,910 | $483,592 | $165,684 | $317,908 |
| 2015 | $5,880 | $476,329 | $163,196 | $313,133 |
| 2014 | $5,739 | $467,000 | $160,000 | $307,000 |
Agents Affiliated with this Home
-

Seller's Agent in 2020
Jason Barbato
Compass
(760) 420-3863
-

Buyer's Agent in 2020
Kim Hilliard
Four Seasons Properties, Inc
(760) 533-6103
5 Total Sales
-
Maria Martin

Seller's Agent in 2013
Maria Martin
RE/MAX
(760) 213-1213
2 in this area
56 Total Sales
-
J
Buyer's Agent in 2013
Jose R. Valenciano
Relogic, Inc
Map
Source: California Regional Multiple Listing Service (CRMLS)
MLS Number: 200003731
APN: 169-413-32
- 1930 Rosewood St
- 1833 Shadowood Cir
- 1996 Cherrywood St
- 2040 Redwood Crest
- 1821 Crystal Ridge Way
- 1896 White Birch Dr
- 6017 Piros Way
- 5090 Siros Way
- 2066 Sequoia Crest
- 1776 Pinnacle Ct
- 4994 Alicante Way
- 1862 Key Largo Rd
- 1852 Key Largo Rd
- 4946 Alicante Way
- 4905 Alicante Way
- 4704 Zamora Way
- 4981 Lamia Way
- 4604 Zamora Way
- 4704 Cordoba Way
- 4885 Demeter Way
- 1861 Burnt Maple Way
- 1869 Burnt Maple Way
- 1857 Burnt Maple Way
- 1875 Burnt Maple Way
- 1853 Burnt Maple Way
- 1980 Elm Ridge Dr
- 1978 Elm Ridge Dr
- 1986 Elm Ridge Dr
- 1974 Elm Ridge Dr
- 1881 Burnt Maple Way
- 1988 Elm Ridge Dr
- 1970 Elm Ridge Dr
- 1966 Elm Ridge Dr
- 1992 Elm Ridge Dr
- 1845 Burnt Maple Way
- 1847 Burnt Maple Way
- 1964 Elm Ridge Dr
- 1870 Burnt Maple Way
- 1996 Elm Ridge Dr
- 1960 Elm Ridge Dr
