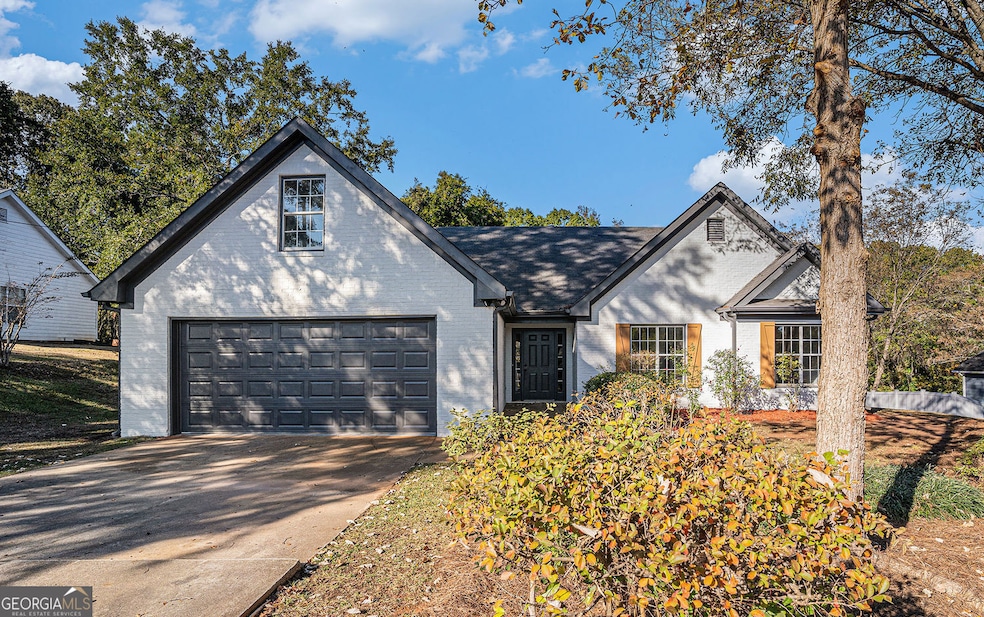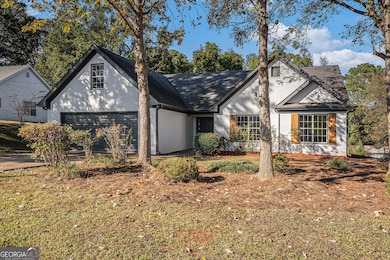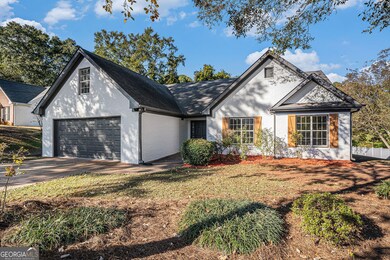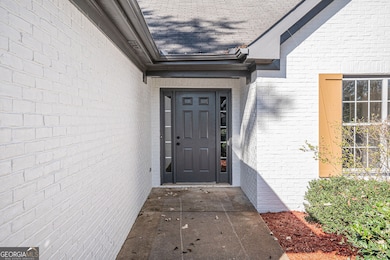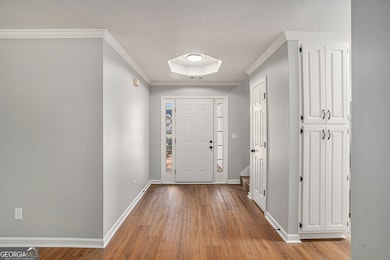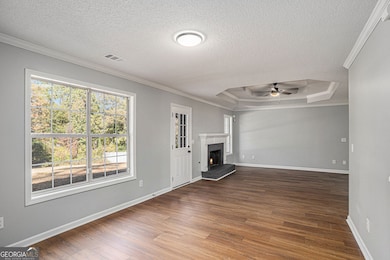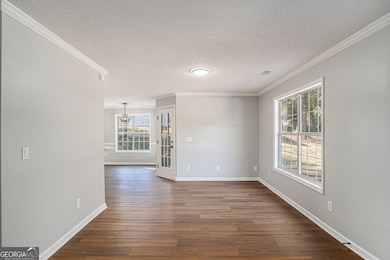1861 Crowell Rd SW Conyers, GA 30094
Estimated payment $1,804/month
Highlights
- Popular Property
- Bonus Room
- Formal Dining Room
- Ranch Style House
- No HOA
- Double Vanity
About This Home
Located at 1861 Crowell Road SW, Conyers, GA, in Rockdale County, this residential property presents an attractive opportunity to own a home in great condition. The living room serves as a welcoming space, featuring a fireplace that offers both warmth and visual appeal, while the tray ceiling and crown molding add architectural interest and a touch of elegance. The kitchen is designed for both functionality and style, featuring stone countertops and modern backsplash that provide a durable and attractive workspace; the kitchen bar and kitchen peninsula offer additional seating and preparation areas, all enhanced by the sophisticated touch of crown molding. The primary bedroom serves as a private retreat, complete with a tray ceiling that enhances the sense of spaciousness, and an ensuite bathroom designed for relaxation and convenience. The bathroom offers a double vanity that provides ample space, alongside a jetted tub that invites you to unwind and rejuvenate. This property includes four bedrooms and two bathrooms within its 1834 square feet of living area, constructed in 1997. The inclusion of a laundry room adds to the practicality of the home, while the walk-in closet provides generous storage. The open floor plan allows for a seamless integration of living spaces, perfect for both everyday living and entertaining. This Conyers home offers an exceptional blend of comfort and style, creating an ideal setting for a fulfilling lifestyle.
Listing Agent
BHGRE Metro Brokers Brokerage Phone: License #411393 Listed on: 11/06/2025

Home Details
Home Type
- Single Family
Est. Annual Taxes
- $1,400
Year Built
- Built in 1997
Lot Details
- 0.59 Acre Lot
- Level Lot
- Cleared Lot
Home Design
- Ranch Style House
- Brick Exterior Construction
- Slab Foundation
- Composition Roof
Interior Spaces
- 1,834 Sq Ft Home
- Crown Molding
- Family Room with Fireplace
- Formal Dining Room
- Bonus Room
- Laundry Room
Kitchen
- Breakfast Bar
- Dishwasher
Flooring
- Carpet
- Laminate
Bedrooms and Bathrooms
- 2 Full Bathrooms
- Double Vanity
Parking
- 2 Car Garage
- Garage Door Opener
Schools
- Lorraine Elementary School
- Gen Ray Davis Middle School
- Salem High School
Utilities
- Central Heating and Cooling System
- Gas Water Heater
- Septic Tank
Community Details
- No Home Owners Association
- Rural Subdivision
Map
Home Values in the Area
Average Home Value in this Area
Tax History
| Year | Tax Paid | Tax Assessment Tax Assessment Total Assessment is a certain percentage of the fair market value that is determined by local assessors to be the total taxable value of land and additions on the property. | Land | Improvement |
|---|---|---|---|---|
| 2024 | $1,233 | $83,440 | $8,040 | $75,400 |
| 2023 | $247 | $43,440 | $7,640 | $35,800 |
| 2022 | $358 | $40,880 | $7,640 | $33,240 |
| 2021 | $333 | $39,720 | $6,480 | $33,240 |
| 2020 | $205 | $38,240 | $5,000 | $33,240 |
| 2019 | $221 | $38,240 | $5,000 | $33,240 |
| 2018 | $176 | $36,760 | $3,520 | $33,240 |
| 2017 | $118 | $34,400 | $3,520 | $30,880 |
| 2016 | $78 | $35,200 | $3,520 | $31,680 |
| 2015 | $80 | $35,200 | $3,520 | $31,680 |
| 2014 | $527 | $35,200 | $3,520 | $31,680 |
| 2013 | -- | $38,920 | $4,400 | $34,520 |
Property History
| Date | Event | Price | List to Sale | Price per Sq Ft | Prior Sale |
|---|---|---|---|---|---|
| 11/06/2025 11/06/25 | For Sale | $319,500 | +82.6% | $174 / Sq Ft | |
| 06/27/2025 06/27/25 | Sold | $175,000 | -12.5% | $95 / Sq Ft | View Prior Sale |
| 06/20/2025 06/20/25 | For Sale | $200,000 | -- | $109 / Sq Ft | |
| 06/12/2025 06/12/25 | Pending | -- | -- | -- |
Purchase History
| Date | Type | Sale Price | Title Company |
|---|---|---|---|
| Warranty Deed | $175,000 | -- | |
| Deed | $120,000 | -- | |
| Foreclosure Deed | $110,500 | -- | |
| Deed | $96,000 | -- |
Mortgage History
| Date | Status | Loan Amount | Loan Type |
|---|---|---|---|
| Previous Owner | $118,146 | FHA | |
| Previous Owner | $99,250 | New Conventional |
Source: Georgia MLS
MLS Number: 10638826
APN: 031-0-01-008B
- 4275 Troupe Smith Rd SE
- 2600 Crest Valley Dr Unit 1
- 4290 McClanes Ct
- 4530 Wentworth Place SW
- 2621 Crest Valley Dr
- 1938 Highway 212 SW
- 1706 Little Brook Dr SW
- 210 Cowan Rd SE
- 1119 Plantation Dr SE
- 0 Troupe Smith Rd SE Unit 10498299
- 0 Troupe Smith Rd SE Unit 7556149
- 201 Oglesby Bridge Rd SE
- 411 Willow Ct SE Unit 3
- 1023 Plantation Ct SE
- 246 Bridgewood Dr SE
- 1038 Plantation Blvd SE
- 303 Landon Dr SE
- 455 Sweet Water Trail SE
- 4290 McClanes Ct
- 1938 Highway 212 SW
- 318 Bridgewood Dr SE
- 3871 Partridge Place SW
- 459 Sweet Water Trail SE
- 4134 Sweet Water Ln SE
- 646 Clubland Cir SE
- 353 Sherwood Cir SE
- 550 Oglesby Bridge Rd SE
- 430 Birch Ln SE
- 5254 Deer Run Dr SW
- 820 Cedar Lake Dr SE
- 5170 Paul Cir SW
- 5120 E Shore Dr SW
- 4690 Cedar Brook Dr SE
- 837 Cochise Trail SE
- 4906 Cedar Ct SE
- 803 Brook Hollow Cir SE
- 760 Sugar Hill Ln SE
- 2069 Christian Cir SE
