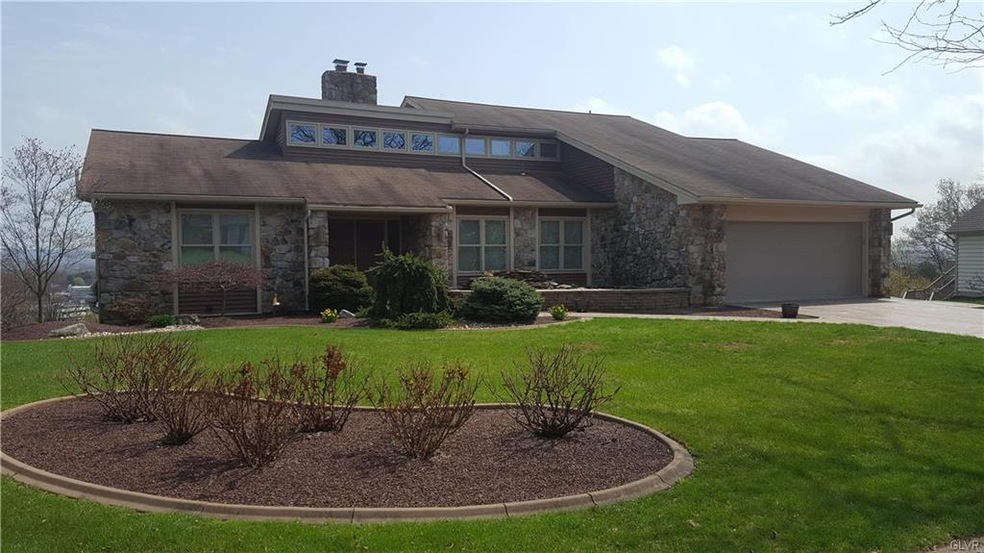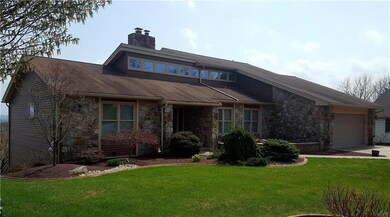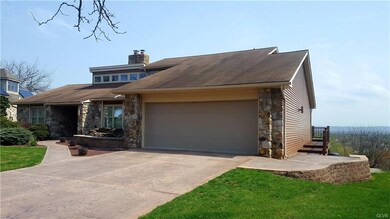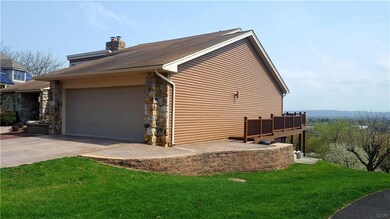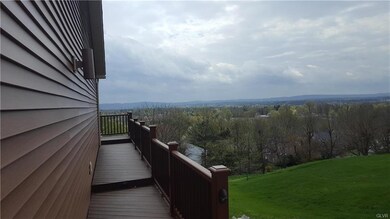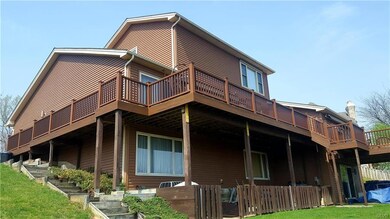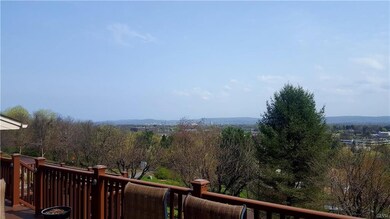
1861 Valley Forge Rd Allentown, PA 18104
South Whitehall Township NeighborhoodEstimated Value: $547,163 - $611,000
Highlights
- Panoramic View
- Deck
- Family Room with Fireplace
- Kratzer Elementary School Rated A
- Wood Burning Stove
- Cathedral Ceiling
About This Home
As of July 2019STUNNING VIEWS OF THE VALLEY FROM THIS MAGNIFICENT PARKLAND HOME!! This extremely bright and meticulously maintained home has pride of ownership throughout the entire property! The nicely updated kitchen features all updated appliances, a beautiful tile floor, granite counter tops and center island, along with an eating area that overlooks a walkout to an over-sized Trex deck! Also on the first floor you'll find a vaulted ceiling, 3 bedrooms (one for possible office), a full and half bath, a large family room, with a walkout and gorgeous stone fireplace (hardwood) , and a formal dining room (hardwood).. On the second floor you will find the very spacious and private master bedroom and master bath. The lower level features a half bath, 2 nicely finished rooms, which can be used for virtually any purpose, a large rec room with a wet bar, wood burning stove, and a walkout to a patio!! This home is a must see!! Schedule your private showing today!
Home Details
Home Type
- Single Family
Est. Annual Taxes
- $6,810
Year Built
- Built in 1982
Lot Details
- 0.56 Acre Lot
- Sloped Lot
Home Design
- Asphalt Roof
- Stone
Interior Spaces
- 2,630 Sq Ft Home
- 2-Story Property
- Cathedral Ceiling
- Ceiling Fan
- Wood Burning Stove
- Window Screens
- Family Room with Fireplace
- Family Room Downstairs
- Dining Room
- Den
- Utility Room
- Panoramic Views
- Partially Finished Basement
- Basement Fills Entire Space Under The House
Kitchen
- Eat-In Kitchen
- Electric Oven
- Microwave
- Dishwasher
- Kitchen Island
- Disposal
Flooring
- Wood
- Wall to Wall Carpet
- Tile
Bedrooms and Bathrooms
- 4 Bedrooms
Laundry
- Laundry on main level
- Washer and Dryer
Home Security
- Home Security System
- Storm Windows
- Storm Doors
- Fire and Smoke Detector
Parking
- 2 Car Attached Garage
- Garage Door Opener
- On-Street Parking
- Off-Street Parking
Outdoor Features
- Balcony
- Deck
- Porch
Utilities
- Forced Air Heating and Cooling System
- 101 to 200 Amp Service
- Electric Water Heater
- Water Softener is Owned
- Cable TV Available
Listing and Financial Details
- Assessor Parcel Number 548705925905001
Ownership History
Purchase Details
Home Financials for this Owner
Home Financials are based on the most recent Mortgage that was taken out on this home.Purchase Details
Purchase Details
Similar Homes in Allentown, PA
Home Values in the Area
Average Home Value in this Area
Purchase History
| Date | Buyer | Sale Price | Title Company |
|---|---|---|---|
| Pugach Eugene | $462,500 | None Available | |
| Dicker John M | $27,000 | -- | |
| Walbert Estates Inc | -- | -- |
Mortgage History
| Date | Status | Borrower | Loan Amount |
|---|---|---|---|
| Open | Pugach Eugene | $347,800 | |
| Closed | Pugach Eugene | $360,000 | |
| Previous Owner | Dicker John M | $80,000 | |
| Previous Owner | Dicker John M | $250,000 |
Property History
| Date | Event | Price | Change | Sq Ft Price |
|---|---|---|---|---|
| 07/31/2019 07/31/19 | Sold | $462,500 | -2.6% | $176 / Sq Ft |
| 06/10/2019 06/10/19 | Pending | -- | -- | -- |
| 06/03/2019 06/03/19 | Price Changed | $475,000 | -4.1% | $181 / Sq Ft |
| 05/06/2019 05/06/19 | Price Changed | $495,500 | -2.8% | $188 / Sq Ft |
| 04/19/2019 04/19/19 | For Sale | $509,900 | -- | $194 / Sq Ft |
Tax History Compared to Growth
Tax History
| Year | Tax Paid | Tax Assessment Tax Assessment Total Assessment is a certain percentage of the fair market value that is determined by local assessors to be the total taxable value of land and additions on the property. | Land | Improvement |
|---|---|---|---|---|
| 2025 | $7,204 | $296,200 | $53,400 | $242,800 |
| 2024 | $6,961 | $296,200 | $53,400 | $242,800 |
| 2023 | $6,813 | $296,200 | $53,400 | $242,800 |
| 2022 | $6,786 | $296,200 | $242,800 | $53,400 |
| 2021 | $6,786 | $296,200 | $53,400 | $242,800 |
| 2020 | $6,786 | $296,200 | $53,400 | $242,800 |
| 2019 | $6,656 | $296,100 | $53,300 | $242,800 |
| 2018 | $6,437 | $296,100 | $53,300 | $242,800 |
| 2017 | $6,215 | $296,100 | $53,300 | $242,800 |
| 2016 | -- | $296,100 | $53,300 | $242,800 |
| 2015 | -- | $296,100 | $53,300 | $242,800 |
| 2014 | -- | $296,100 | $53,300 | $242,800 |
Agents Affiliated with this Home
-
Mike Billera
M
Seller's Agent in 2019
Mike Billera
IronValley RE of Lehigh Valley
(484) 788-3980
5 in this area
67 Total Sales
-
Jermaine Calhoun

Buyer's Agent in 2019
Jermaine Calhoun
Coldwell Banker Hearthside
39 Total Sales
-
Eric Rothenberger

Buyer Co-Listing Agent in 2019
Eric Rothenberger
Better Homes&Gardens RE Valley
(610) 730-3200
4 in this area
424 Total Sales
Map
Source: Greater Lehigh Valley REALTORS®
MLS Number: 608281
APN: 548705925905-1
- 1731 Penns Crossing
- 1867 Stone Tavern Blvd
- 3914 Francis Ct
- 1450 Springhouse Rd
- 3756 Huckleberry Rd
- 4054 Daubert Dr
- 4085 Fritz Place
- 4082 Rutz Ln
- 1740 Valley View Dr
- 1420 Leicester Place
- 1551 Wethersfield Dr
- 2135 Wehr Mill Rd
- 4108 Huckleberry Rd
- 1115 N 38th St
- 2820 W Pennsylvania St
- 2357 Albright Ave
- 1134 N 26th St
- 1825 W Columbia St
- 751 Benner Rd
- 747 N 31 St St
- 1861 Valley Forge Rd
- 1857 Valley Forge Rd
- 1863 Valley Forge Rd
- 1733 Brandywine Rd
- 1864 Valley Forge Rd
- 1855 Valley Forge Rd
- 1732 Brandywine Rd
- 1854 Valley Forge Rd
- 1725 Brandywine Rd
- 1868 Valley Forge Rd
- 1832 Valley Forge Rd
- 1741 Glacier Ct
- 1724 Brandywine Rd
- 1846 Valley Forge Rd
- 1820 Valley Forge Rd
- 1740 Independence Ct
- 1828 Valley Forge Rd
- 1851 Valley Forge Rd
- 1741 Independence Ct
- 1717 Brandywine Rd
