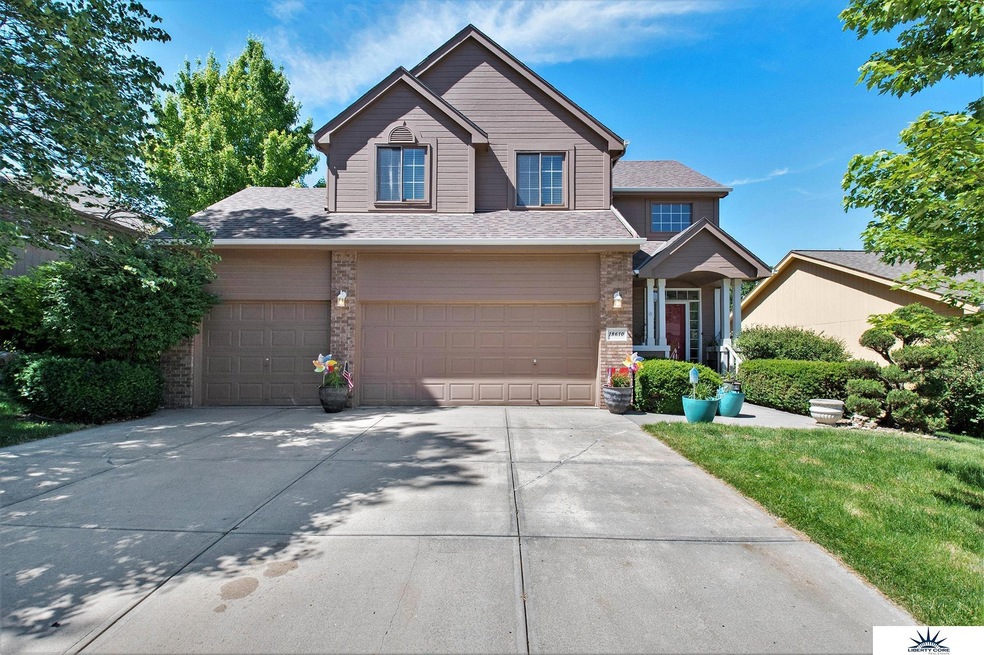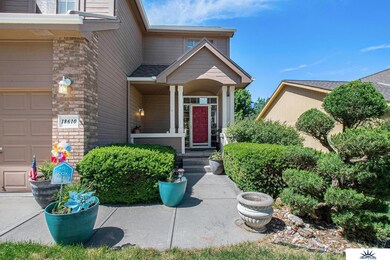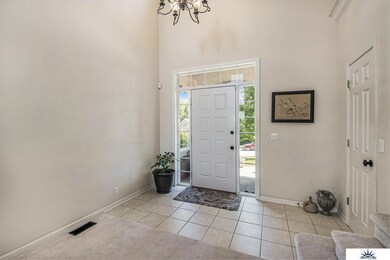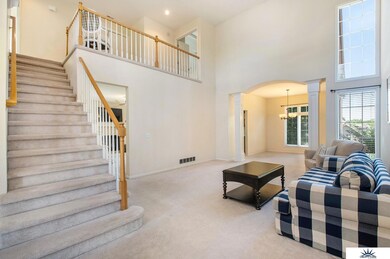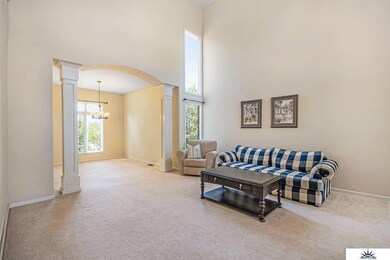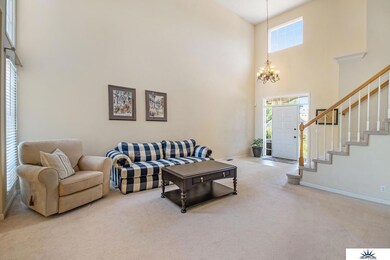
18610 Jones Cir Elkhorn, NE 68022
Estimated Value: $448,000 - $488,000
Highlights
- Deck
- 1 Fireplace
- Ceiling height of 9 feet or more
- Spring Ridge Elementary School Rated A
- 3 Car Attached Garage
- 5-minute walk to The Grove Park
About This Home
As of July 2022Have you always dreamt of living in The Grove Elkhorn? Well here is your chance at a price that cannot be beat! Add your own flare and make it your home! This home has 4 bedrooms, 4 bathrooms, 3 car garage and two kitchens (mother-in-law suite). Large deck off kitchen and a patio outside of the walkout basement provides plenty of space to entertain. The Grove has a brand new splash park, upgraded baseball field and a new pavilion all located in your neighborhood!!! The Grove is such a fantastic community that they have annual food trucks, 4th of July Parades, Back to school Bash, Festival of Lights, annual garage sales and so much more! Are you ready to make this house your home and experience this amazing community?! If so, you better make your appointment immediately, at this price... it won't last long!!
Last Agent to Sell the Property
Liberty Core Real Estate License #20140029 Listed on: 06/23/2022
Home Details
Home Type
- Single Family
Est. Annual Taxes
- $5,545
Year Built
- Built in 2001
Lot Details
- 7,405 Sq Ft Lot
- Sprinkler System
HOA Fees
- $13 Monthly HOA Fees
Parking
- 3 Car Attached Garage
Home Design
- Brick Exterior Construction
- Concrete Perimeter Foundation
Interior Spaces
- 2-Story Property
- Ceiling height of 9 feet or more
- 1 Fireplace
- Two Story Entrance Foyer
- Walk-Out Basement
Kitchen
- Oven
- Microwave
- Dishwasher
Bedrooms and Bathrooms
- 4 Bedrooms
Laundry
- Dryer
- Washer
Outdoor Features
- Deck
Schools
- Spring Ridge Elementary School
- Elkhorn Ridge Middle School
- Elkhorn South High School
Utilities
- Forced Air Heating and Cooling System
- Heating System Uses Gas
Community Details
- Association fees include playground, pool maintenance
- The Grove Subdivision
Listing and Financial Details
- Assessor Parcel Number 1222120117
Ownership History
Purchase Details
Home Financials for this Owner
Home Financials are based on the most recent Mortgage that was taken out on this home.Purchase Details
Similar Homes in the area
Home Values in the Area
Average Home Value in this Area
Purchase History
| Date | Buyer | Sale Price | Title Company |
|---|---|---|---|
| Mckeever Shaley | $407,000 | None Listed On Document | |
| Tarrahan Bizhan | $205,000 | -- |
Mortgage History
| Date | Status | Borrower | Loan Amount |
|---|---|---|---|
| Open | Mckeever Shaley | $325,600 | |
| Previous Owner | Kevett Michael F | $0 | |
| Previous Owner | Tarrahan Bizhan | $74,308 | |
| Previous Owner | Tarrahan Bizhan | $27,000 | |
| Previous Owner | Tarrahan Bizhan | $130,000 | |
| Previous Owner | Tarrahan Bizhan | $45,000 | |
| Previous Owner | Tarrahan Bizhan | $171,000 | |
| Previous Owner | Tarrahan Bizhan | $50,000 | |
| Previous Owner | Tarrahan Bizhan | $28,000 |
Property History
| Date | Event | Price | Change | Sq Ft Price |
|---|---|---|---|---|
| 07/25/2022 07/25/22 | Sold | $407,000 | +1.8% | $136 / Sq Ft |
| 06/23/2022 06/23/22 | Pending | -- | -- | -- |
| 06/23/2022 06/23/22 | For Sale | $400,000 | -- | $133 / Sq Ft |
Tax History Compared to Growth
Tax History
| Year | Tax Paid | Tax Assessment Tax Assessment Total Assessment is a certain percentage of the fair market value that is determined by local assessors to be the total taxable value of land and additions on the property. | Land | Improvement |
|---|---|---|---|---|
| 2023 | $7,932 | $366,500 | $45,500 | $321,000 |
| 2022 | $7,051 | $285,800 | $45,500 | $240,300 |
| 2021 | $5,545 | $285,800 | $45,500 | $240,300 |
| 2020 | $7,219 | $285,800 | $45,500 | $240,300 |
| 2019 | $6,320 | $247,500 | $45,500 | $202,000 |
| 2018 | $1,929 | $247,500 | $45,500 | $202,000 |
| 2017 | $6,119 | $236,200 | $45,500 | $190,700 |
| 2016 | $6,465 | $244,400 | $33,000 | $211,400 |
| 2015 | $6,735 | $244,400 | $33,000 | $211,400 |
| 2014 | $6,735 | $244,400 | $33,000 | $211,400 |
Agents Affiliated with this Home
-
Brian Michael

Seller's Agent in 2022
Brian Michael
Liberty Core Real Estate
(402) 770-2165
23 in this area
219 Total Sales
-
Megan Michael

Seller Co-Listing Agent in 2022
Megan Michael
Liberty Core Real Estate
(402) 830-3588
12 in this area
48 Total Sales
-
Kail Walker

Buyer's Agent in 2022
Kail Walker
P J Morgan Real Estate
11 in this area
185 Total Sales
Map
Source: Great Plains Regional MLS
MLS Number: 22214702
APN: 2212-0117-12
- 18603 Mayberry St
- 18612 Mason St
- 926 S 185th St
- 18702 Mason St
- 586 S 183rd Ave
- 18425 Harney St
- 18401 Harney St
- 18855 Mason Plaza
- 18421 Mason St
- 948 S 183rd St
- 802 S 182nd St
- 18305 Mason St
- 18251 Farnam St
- 18063 Jones St
- 18926 Pierce Plaza
- 18419 Poppleton Cir
- 1316 S 181st Plaza
- 18057 Mayberry St
- 18024 Poppleton Plaza
- 215 S 181st St Unit 502
- 18610 Jones Cir
- 18616 Jones Cir
- 18604 Jones Cir
- 18607 Jackson Cir
- 18622 Jones Cir
- 18613 Jackson Cir
- 18601 Jackson Cir
- 18611 Jones Cir
- 18611 Jones Cir
- 18628 Jones Cir
- 18617 Jones Cir
- 18605 Jones Cir
- 18619 Jackson Cir
- 18623 Jones Cir
- 619 S 186th St
- 625 S 186th St
- 613 S 186th St
- 18625 Jackson Cir
- 705 S 186th St
- 18634 Jones Cir
