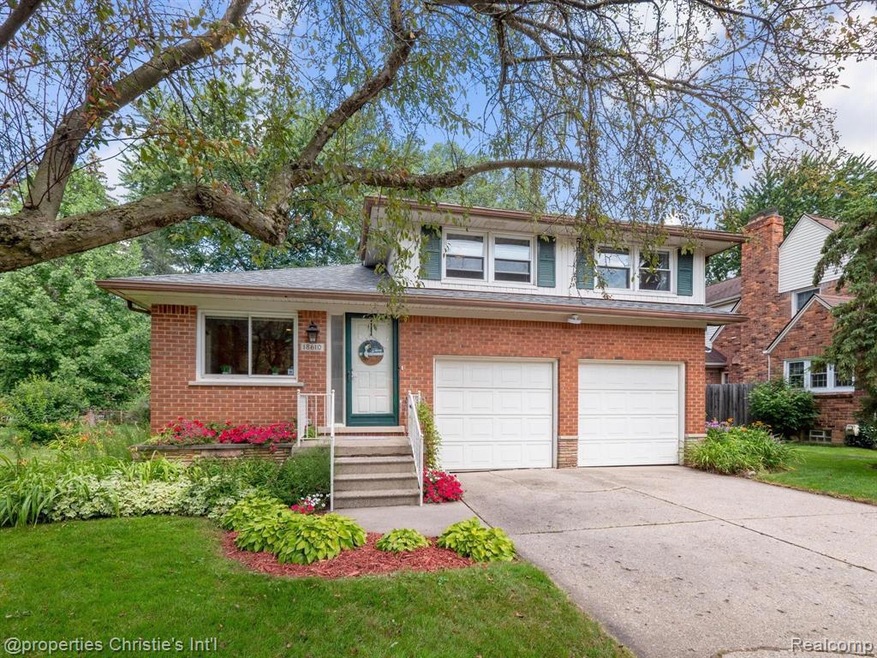
$300,000
- 2 Beds
- 2 Baths
- 1,104 Sq Ft
- 28077 Sunset Blvd W
- Lathrup Village, MI
Let the sun shine in on this spectacular 2-bedroom, 2-bathroom home in sought-after Lathrup Village, known for its beautiful tree-lined streets, well-kept homes, and generously sized lots. This home offers style, comfort, and thoughtful updates throughout.The kitchen was completely renovated in 2025, featuring newly painted cabinets, a stylish backsplash, new appliances, new flooring, and sleek
Ashley Mann @properties Christie's Int'l R.E. Birmingham
