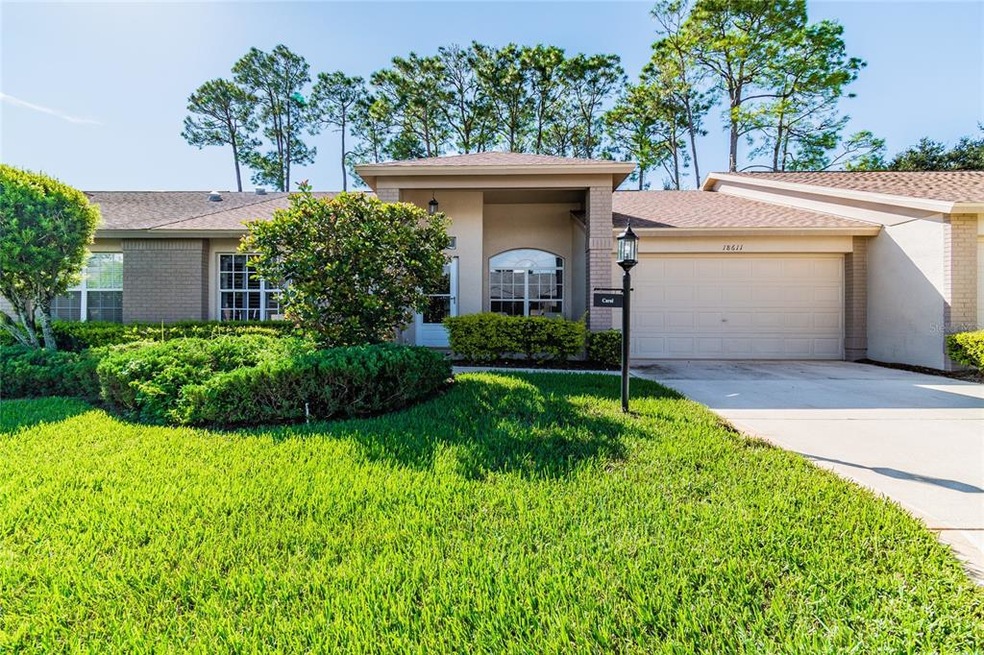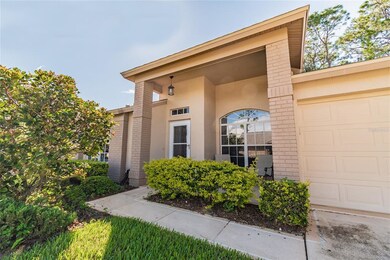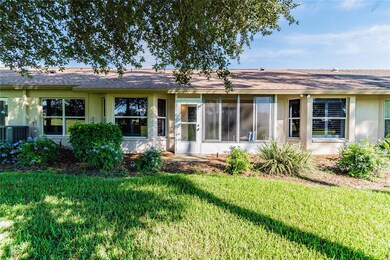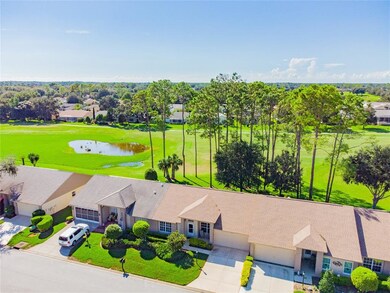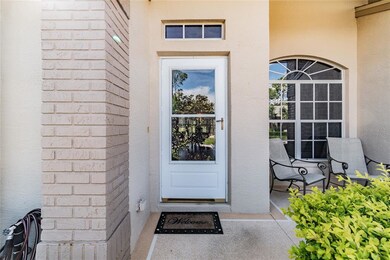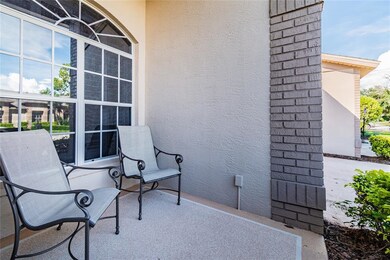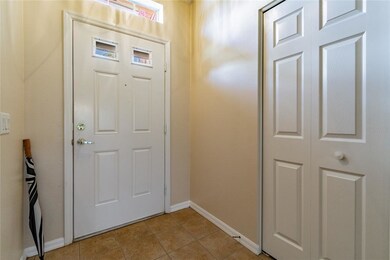
18611 Bent Pine Dr Hudson, FL 34667
Heritage Pines NeighborhoodEstimated Value: $263,000 - $282,000
Highlights
- On Golf Course
- Senior Community
- Pond View
- Fitness Center
- Gated Community
- Clubhouse
About This Home
As of December 2021Want a spectacular view from your lanai enclosed with acrylic windows? This is it, overlooking the Golf course. This updated Magnolia villa features a New Roof, 2020, AC was replaced in 2016, new laminate flooring, almost throughout plus the ultimate in Plantation shutters. This home has a spacious master suite, with dual closets and a large shower, a living room/dining rm. combo plus a kitchen/family room. The breakfast nook has a bay window as does the master bed. The Guest bedroom is adjacent to the guest bath. Inside laundry with extra shelving and newer washer and dryer. All this plus it is located in a fully maintained village The HOA Fee includes cable & internet and the 110.00 monthly village maintenance fee includes the lawn and sprinkler system plus the painting of the exterior Located in Heritage Pines, a premier gated 55+ GOLF course community with heated pool & jacuzzi, lighted tennis courts, bocce ball, fireside full service restaurant, lounge, fitness center, performing arts, billiards, craft rm, separate wood working shop and pickle ball court.. Conveniently located to beaches, fishing, boating, entertainment, shopping and dining. Not far from Tampa or Clearwater via 589. Must see this home,...it will not disappoint. Retirement living at its very best while enjoying the security of living in a guard gated community. Remediate completed 2013.
Last Agent to Sell the Property
COLDWELL BANKER FIGREY&SONRES License #591773 Listed on: 09/23/2021

Last Buyer's Agent
COLDWELL BANKER FIGREY&SONRES License #591773 Listed on: 09/23/2021

Property Details
Home Type
- Multi-Family
Est. Annual Taxes
- $1,633
Year Built
- Built in 2004
Lot Details
- 4,544 Sq Ft Lot
- Lot Dimensions are 47x96
- Property fronts a private road
- On Golf Course
- Southeast Facing Home
- Mature Landscaping
HOA Fees
- $249 Monthly HOA Fees
Parking
- 2 Car Attached Garage
- Garage Door Opener
- Open Parking
Property Views
- Pond
- Golf Course
Home Design
- Contemporary Architecture
- Villa
- Property Attached
- Planned Development
- Slab Foundation
- Shingle Roof
- Block Exterior
- Stucco
Interior Spaces
- 1,572 Sq Ft Home
- Cathedral Ceiling
- Ceiling Fan
- Shutters
- Sliding Doors
- Family Room Off Kitchen
- Combination Dining and Living Room
- Breakfast Room
- Inside Utility
Kitchen
- Range
- Microwave
- Dishwasher
- Disposal
Flooring
- Laminate
- Tile
Bedrooms and Bathrooms
- 2 Bedrooms
- Walk-In Closet
- 2 Full Bathrooms
Laundry
- Laundry Room
- Dryer
- Washer
Utilities
- Central Air
- Heating Available
- Underground Utilities
- Electric Water Heater
- High Speed Internet
- Cable TV Available
Additional Features
- Accessible Approach with Ramp
- Reclaimed Water Irrigation System
- Enclosed patio or porch
Listing and Financial Details
- Down Payment Assistance Available
- Homestead Exemption
- Visit Down Payment Resource Website
- Tax Lot 57
- Assessor Parcel Number 05-24-17-0230-00000-0570
- $248 per year additional tax assessments
Community Details
Overview
- Senior Community
- Association fees include 24-hour guard, cable TV, community pool, escrow reserves fund, internet, manager, pool maintenance, private road, recreational facilities, security
- Terri Delaney Association, Phone Number (727) 861-7784
- Visit Association Website
- Heritage Pines Village 20 Units 01 & 02 Subdivision, Magnolia Floorplan
- Association Owns Recreation Facilities
- The community has rules related to deed restrictions, fencing, allowable golf cart usage in the community
- Rental Restrictions
- Community features wheelchair access
- Handicap Modified Features In Community
Amenities
- Clubhouse
- Community Storage Space
Recreation
- Golf Course Community
- Tennis Courts
- Pickleball Courts
- Recreation Facilities
- Fitness Center
- Community Pool
- Park
Pet Policy
- Pets Allowed
Security
- Security Service
- Gated Community
Ownership History
Purchase Details
Home Financials for this Owner
Home Financials are based on the most recent Mortgage that was taken out on this home.Purchase Details
Home Financials for this Owner
Home Financials are based on the most recent Mortgage that was taken out on this home.Purchase Details
Home Financials for this Owner
Home Financials are based on the most recent Mortgage that was taken out on this home.Purchase Details
Similar Homes in Hudson, FL
Home Values in the Area
Average Home Value in this Area
Purchase History
| Date | Buyer | Sale Price | Title Company |
|---|---|---|---|
| Falcetti Mary L | $240,000 | Homes & Land Ttl Svcs Of Her | |
| Blinstrub Carol J | $178,000 | Homes & Land Ttl Svcs Of Her | |
| Tomlinson Patricia G | $118,000 | Homes & Land Title Svcs Of H | |
| Doherty Mae L | $145,065 | North American Title Co |
Mortgage History
| Date | Status | Borrower | Loan Amount |
|---|---|---|---|
| Previous Owner | Doherty Mae L | $50,000 |
Property History
| Date | Event | Price | Change | Sq Ft Price |
|---|---|---|---|---|
| 12/03/2021 12/03/21 | Sold | $240,000 | -3.6% | $153 / Sq Ft |
| 09/24/2021 09/24/21 | Pending | -- | -- | -- |
| 09/23/2021 09/23/21 | For Sale | $249,000 | +39.9% | $158 / Sq Ft |
| 03/12/2020 03/12/20 | Sold | $178,000 | -3.3% | $113 / Sq Ft |
| 02/12/2020 02/12/20 | Pending | -- | -- | -- |
| 02/03/2020 02/03/20 | For Sale | $184,000 | +55.9% | $117 / Sq Ft |
| 10/10/2014 10/10/14 | Sold | $118,000 | -5.6% | $75 / Sq Ft |
| 08/09/2014 08/09/14 | Pending | -- | -- | -- |
| 08/07/2014 08/07/14 | For Sale | $125,000 | -- | $80 / Sq Ft |
Tax History Compared to Growth
Tax History
| Year | Tax Paid | Tax Assessment Tax Assessment Total Assessment is a certain percentage of the fair market value that is determined by local assessors to be the total taxable value of land and additions on the property. | Land | Improvement |
|---|---|---|---|---|
| 2024 | $4,325 | $230,527 | $26,238 | $204,289 |
| 2023 | $3,933 | $208,080 | $0 | $0 |
| 2022 | $3,365 | $189,166 | $26,238 | $162,928 |
| 2021 | $1,986 | $140,967 | $23,542 | $117,425 |
| 2020 | $1,633 | $116,610 | $16,899 | $99,711 |
| 2019 | $1,728 | $113,996 | $0 | $0 |
| 2018 | $2,590 | $125,812 | $16,902 | $108,910 |
| 2017 | $2,425 | $111,518 | $16,389 | $95,129 |
| 2016 | $2,325 | $103,158 | $16,389 | $86,769 |
| 2015 | $2,296 | $99,069 | $16,389 | $82,680 |
| 2014 | $1,461 | $95,597 | $16,389 | $79,208 |
Agents Affiliated with this Home
-
Betty Tincher

Seller's Agent in 2021
Betty Tincher
COLDWELL BANKER FIGREY&SONRES
(734) 754-3857
117 in this area
119 Total Sales
-
Joan Herr

Seller's Agent in 2020
Joan Herr
RE/MAX
52 in this area
53 Total Sales
-
P
Buyer's Agent in 2020
PAID RECIPROCAL
Paid Reciprocal Office
Map
Source: Stellar MLS
MLS Number: W7838163
APN: 05-24-17-0230-00000-0570
- 18607 Bent Pine Dr
- 18531 Bent Pine Dr
- 18549 Grand Club Dr
- 18736 Bent Pine Dr
- 18833 Bent Pine Dr
- 18418 Bent Pine Dr
- 18951 Grand Club Dr
- 11752 Wayside Willow Ct
- 11752 Wheatfield Loop
- 11744 Wheatfield Loop
- 18801 Orange Hill Dr
- 11732 Wheatfield Loop
- 11724 Heritage Point Dr
- 18109 Webster Grove Dr
- 11631 Wayside Willow Ct
- 11644 Spindrift Loop
- 11637 Spindrift Loop
- 18223 Nestlebranch Ct
- 18514 Hidden Pines Way
- 18532 Myrtlewood Dr
- 18611 Bent Pine Dr
- 18615 Bent Pine Dr
- 18621 Bent Pine Dr
- 18603 Bent Pine Dr
- 18612 Bent Pine Dr
- 18616 Bent Pine Dr
- 18625 Bent Pine Dr
- 18606 Bent Pine Dr
- 18620 Bent Pine Dr
- 18553 Bent Pine Dr
- 18602 Bent Pine Dr
- 18629 Bent Pine Dr
- 18624 Bent Pine Dr
- 18552 Bent Pine Dr
- 18549 Bent Pine Dr
- 18630 Bent Pine Dr Unit 2
- 18548 Bent Pine Dr
- 18545 Bent Pine Dr
- 18637 Bent Pine Dr Unit 2
- 18634 Bent Pine Dr
