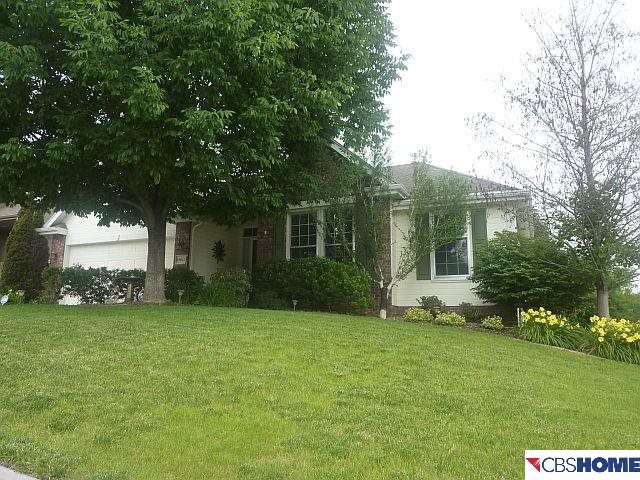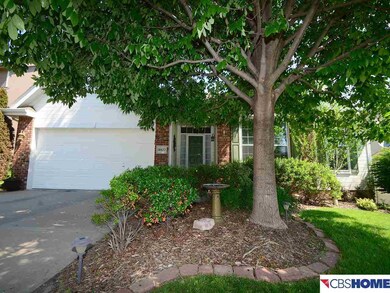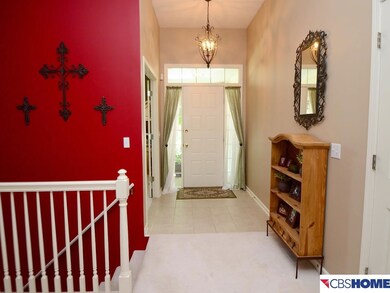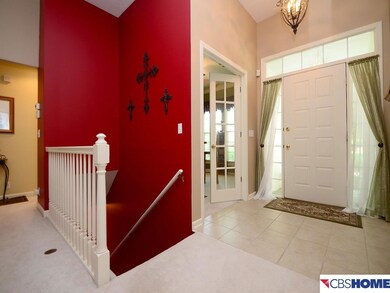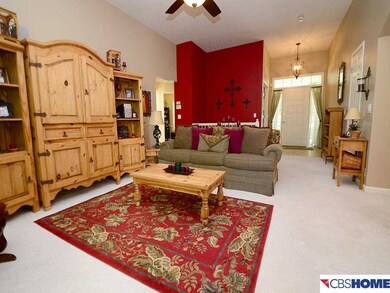
18612 Leavenworth St Elkhorn, NE 68022
Estimated Value: $410,496 - $447,000
Highlights
- Deck
- Ranch Style House
- Wood Flooring
- Spring Ridge Elementary School Rated A
- Cathedral Ceiling
- Balcony
About This Home
As of October 2014South facing walk out ranch. Shows like a model. Beautiful décor & so clean! Tile entry & main flr office w/French doors. Open LR w/high ceilings & gas fpl. Formal DR opens to kitchen w/eat-in area, granite, 42" white cabs, ss appl & hard wd flr. Walk-out to deck & fully fenced yd w/mature trees & beautiful landscaping. Master BR w/vault ceiling & w-in closet. Finished LL w/2 more BRs & bonus room. 3/4 BA w/double sinks & sep shower. Lots of storage. Close to Dodge expressway & shopping.
Last Agent to Sell the Property
Coldwell Banker NHS RE License #20040312 Listed on: 06/11/2014

Home Details
Home Type
- Single Family
Year Built
- Built in 2001
Lot Details
- Lot Dimensions are 67 x 120
- Property is Fully Fenced
- Privacy Fence
- Level Lot
- Sprinkler System
HOA Fees
- $13 Monthly HOA Fees
Parking
- 2 Car Attached Garage
Home Design
- Ranch Style House
- Brick Exterior Construction
- Composition Roof
- Hardboard
Interior Spaces
- Cathedral Ceiling
- Ceiling Fan
- Window Treatments
- Bay Window
- Living Room with Fireplace
- Dining Area
- Walk-Out Basement
- Home Security System
Kitchen
- Oven
- Microwave
- Dishwasher
- Disposal
Flooring
- Wood
- Wall to Wall Carpet
- Vinyl
Bedrooms and Bathrooms
- 4 Bedrooms
- Walk-In Closet
- Dual Sinks
- Shower Only
Outdoor Features
- Balcony
- Deck
- Porch
Schools
- Spring Ridge Elementary School
- Elkhorn Ridge Middle School
- Elkhorn South High School
Utilities
- Humidifier
- Forced Air Heating and Cooling System
- Heating System Uses Gas
- Cable TV Available
Community Details
- The Grove Subdivision
Listing and Financial Details
- Assessor Parcel Number 1222120139
- Tax Block 800
Ownership History
Purchase Details
Home Financials for this Owner
Home Financials are based on the most recent Mortgage that was taken out on this home.Purchase Details
Purchase Details
Home Financials for this Owner
Home Financials are based on the most recent Mortgage that was taken out on this home.Purchase Details
Purchase Details
Similar Homes in the area
Home Values in the Area
Average Home Value in this Area
Purchase History
| Date | Buyer | Sale Price | Title Company |
|---|---|---|---|
| Bennett Raymond J | -- | Green Title & Escrow | |
| Bennett Raymond J | -- | None Available | |
| Bennett Raymond J | $241,000 | Nebraska Land Title & Abstra | |
| Stephens Janeen J | $222,777 | None Available | |
| Riggenbach Kenneth H | $210,000 | -- |
Mortgage History
| Date | Status | Borrower | Loan Amount |
|---|---|---|---|
| Open | Bennett Raymond J | $30,000 | |
| Open | Bennett Raymond J | $232,000 | |
| Closed | Bennett Raymond J | $49,000 | |
| Closed | Bennett Ryamond J | $217,300 | |
| Closed | Bennett Raymond J | $216,900 | |
| Previous Owner | Riggenbach Kenneth H | $45,000 | |
| Previous Owner | Riggenbach Kenneth H | $180,000 | |
| Previous Owner | Riggenbach Kenneth H | $173,600 | |
| Previous Owner | Riggenbach Kenneth H | $32,550 |
Property History
| Date | Event | Price | Change | Sq Ft Price |
|---|---|---|---|---|
| 10/10/2014 10/10/14 | Sold | $241,000 | -5.5% | $90 / Sq Ft |
| 07/11/2014 07/11/14 | Pending | -- | -- | -- |
| 06/10/2014 06/10/14 | For Sale | $255,000 | -- | $96 / Sq Ft |
Tax History Compared to Growth
Tax History
| Year | Tax Paid | Tax Assessment Tax Assessment Total Assessment is a certain percentage of the fair market value that is determined by local assessors to be the total taxable value of land and additions on the property. | Land | Improvement |
|---|---|---|---|---|
| 2023 | $7,631 | $352,600 | $46,000 | $306,600 |
| 2022 | $6,779 | $274,800 | $46,000 | $228,800 |
| 2021 | $6,869 | $274,800 | $46,000 | $228,800 |
| 2020 | $6,941 | $274,800 | $46,000 | $228,800 |
| 2019 | $6,080 | $238,100 | $46,000 | $192,100 |
| 2018 | $6,167 | $238,100 | $46,000 | $192,100 |
| 2017 | $5,880 | $227,000 | $46,000 | $181,000 |
| 2016 | $6,346 | $239,900 | $33,000 | $206,900 |
| 2015 | $6,611 | $239,900 | $33,000 | $206,900 |
| 2014 | $6,611 | $239,900 | $33,000 | $206,900 |
Agents Affiliated with this Home
-
Rachel Langford

Seller's Agent in 2014
Rachel Langford
Coldwell Banker NHS RE
(402) 917-6308
9 in this area
127 Total Sales
Map
Source: Great Plains Regional MLS
MLS Number: 21411035
APN: 2212-0139-12
- 18603 Mayberry St
- 18702 Mason St
- 18612 Mason St
- 926 S 185th St
- 586 S 183rd Ave
- 18425 Harney St
- 18855 Mason Plaza
- 18401 Harney St
- 18421 Mason St
- 948 S 183rd St
- 802 S 182nd St
- 18305 Mason St
- 18251 Farnam St
- 18926 Pierce Plaza
- 18419 Poppleton Cir
- 18063 Jones St
- 1316 S 181st Plaza
- 18024 Poppleton Plaza
- 1320 S 190th Plaza
- 1414 S 189th Ct
- 18612 Leavenworth St
- 18618 Leavenworth St
- 18606 Leavenworth St
- 18617 Jones Cir
- 18624 Leavenworth St
- 18602 Leavenworth St
- 18611 Jones Cir
- 18623 Jones Cir
- 18611 Jones Cir
- 18613 Leavenworth St
- 18607 Leavenworth St
- 18629 Jones Cir
- 18605 Jones Cir
- 18619 Leavenworth St
- 18630 Leavenworth St
- 18603 Leavenworth St
- 18625 Leavenworth St
- 18635 Jones Cir
- 18639 Leavenworth St
- 18639 Leavenworth
