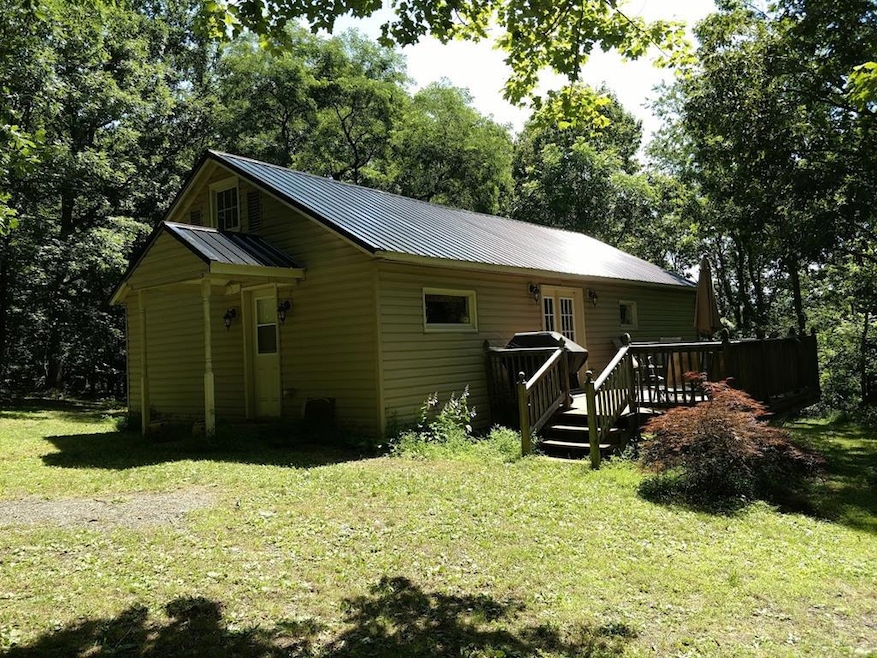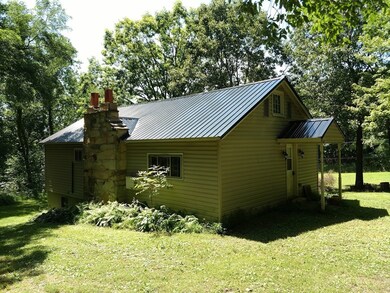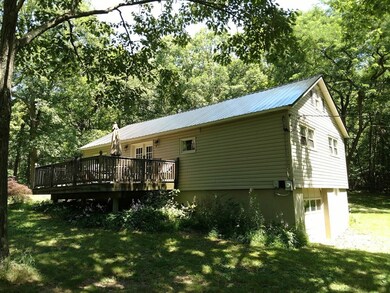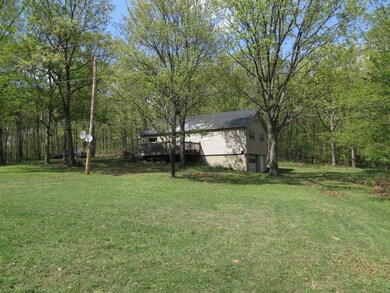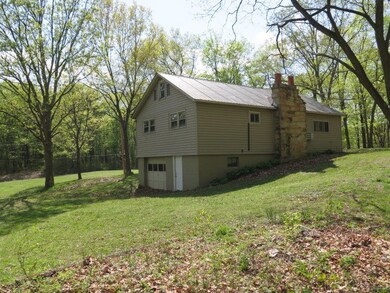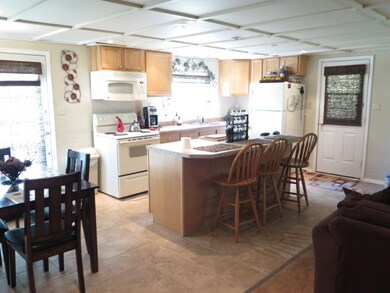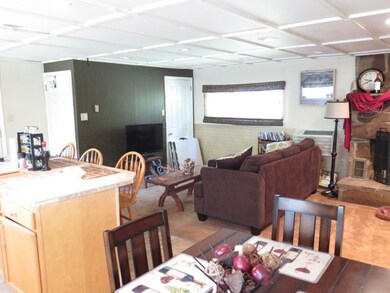
18619 Upper Ridge Rd James Creek, PA 16657
Estimated Value: $91,400 - $210,000
Highlights
- RV Access or Parking
- Wooded Lot
- Cooling System Mounted In Outer Wall Opening
- Deck
- Eat-In Kitchen
- Forced Air Heating System
About This Home
As of September 2019PRICE REDUCED! NEW ROOF! Cabin retreat with a scenic setting on almost 3 acres. 1.1 MILES TO WEAVER'S FALLS boat launch on Lake Raystown (SEE PHOTOS). A beautiful stone fireplace in the living room will warm the updated kitchen area. Kitchen counters are tiled including the sit down breakfast bar. Patio door off the kitchen walks out onto the 12 x 16' deck. 3 bedrooms. Basement with garage door could be renovated to add more living space. Parking for boats and campers. Owner is in the process of doing drywall repairs. Close to Terrace Mt. Trails and many other Raystown Lake boat launches.
Last Agent to Sell the Property
Raystown Realty License #RS342755 Listed on: 05/10/2018
Home Details
Home Type
- Single Family
Est. Annual Taxes
- $1,301
Year Built
- Built in 1973
Lot Details
- 2.72 Acre Lot
- Year Round Access
- Lot Has A Rolling Slope
- Wooded Lot
Home Design
- Cabin
- Metal Roof
- Vinyl Siding
Interior Spaces
- 880 Sq Ft Home
- 1-Story Property
- Wood Burning Fireplace
- Stone Fireplace
- Eat-In Kitchen
Bedrooms and Bathrooms
- 3 Bedrooms
Attic
- Storage In Attic
- Walkup Attic
Unfinished Basement
- Walk-Out Basement
- Basement Fills Entire Space Under The House
Parking
- Gravel Driveway
- Dirt Driveway
- Open Parking
- RV Access or Parking
Outdoor Features
- Deck
- Stoop
Schools
- Tussey Mtn Elementary And Middle School
- Tussey Mtn High School
Utilities
- Cooling System Mounted In Outer Wall Opening
- Forced Air Heating System
- Well
Community Details
- Hopewell Subdivision
- Laundry Facilities
Listing and Financial Details
- Assessor Parcel Number 160515.13
Ownership History
Purchase Details
Home Financials for this Owner
Home Financials are based on the most recent Mortgage that was taken out on this home.Purchase Details
Similar Homes in James Creek, PA
Home Values in the Area
Average Home Value in this Area
Purchase History
| Date | Buyer | Sale Price | Title Company |
|---|---|---|---|
| Mcconnell Stephen J | $97,000 | None Available | |
| Jhinis Deborah | -- | None Available |
Property History
| Date | Event | Price | Change | Sq Ft Price |
|---|---|---|---|---|
| 09/18/2019 09/18/19 | Sold | $97,000 | -22.3% | $110 / Sq Ft |
| 05/10/2018 05/10/18 | Pending | -- | -- | -- |
| 05/10/2018 05/10/18 | For Sale | $124,900 | -- | $142 / Sq Ft |
Tax History Compared to Growth
Tax History
| Year | Tax Paid | Tax Assessment Tax Assessment Total Assessment is a certain percentage of the fair market value that is determined by local assessors to be the total taxable value of land and additions on the property. | Land | Improvement |
|---|---|---|---|---|
| 2024 | $2,274 | $26,720 | $5,120 | $21,600 |
| 2023 | $1,463 | $18,320 | $5,120 | $13,200 |
| 2022 | $1,434 | $18,320 | $5,120 | $13,200 |
| 2021 | $1,393 | $18,320 | $5,120 | $13,200 |
| 2020 | $1,359 | $18,320 | $5,120 | $13,200 |
| 2019 | $1,286 | $18,320 | $5,120 | $13,200 |
| 2018 | $1,301 | $18,320 | $5,120 | $13,200 |
| 2017 | $1,287 | $18,320 | $5,120 | $13,200 |
| 2016 | $1,236 | $18,320 | $5,120 | $13,200 |
| 2015 | $1,225 | $18,320 | $5,120 | $13,200 |
| 2014 | -- | $18,320 | $5,120 | $13,200 |
Agents Affiliated with this Home
-
R. Scott Merrell
R
Seller's Agent in 2019
R. Scott Merrell
Raystown Realty
124 Total Sales
Map
Source: Huntingdon County Board of REALTORS®
MLS Number: 2814365
APN: 16-05-15.13
- 0 Raystown Rd Unit LotWP001 22834253
- 0 Raystown Rd
- 19833 Raystown Rd
- 0 Little Valley Rd Unit 2818160
- 0 Little Valley Rd Unit PAHU2023444
- 0 Penny Ln Unit PAHU2023410
- 0 Penny Ln Unit 2817887
- 17046 Shaw Ln
- 1898 Rocky Bluff Ln
- 913 Branch St
- 702 Church St
- 16970 Candlemoss Dr
- 601-603 Church St
- 902 Main St
- 509 Norris St
- 303 16th St
- 16583 Oakwood Dr
- 512 Cross Roads Ln
- 4004 Todd Pass
- 788 Raven Run Rd
- 18619 Upper Ridge Rd
- 0 Pine Ridge Rd Unit 1004572479
- 0 Pine Ridge Rd Unit 1004510601
- 0 Pine Ridge Rd Unit 10208293
- 0 Pine Ridge Rd Unit PAHU101068
- 0 Pine Ridge Rd Unit PAHU101064
- 0 Pine Ridge Rd Unit PAHU101066
- 0 Pine Ridge Rd Unit 1000411916
- 1807 Pine Ridge Rd
- 18345 Helsel Dr
- 1393 Froggy Acres Dr
- 1331 Martin Rd
- 1590 Pine Ridge Rd
- 1387 Cooper Mtn Rd
- 18459 Upper Ridge Rd
- 18385 Upper Ridge Rd
- 1626 Hummingbird Ln
- 1627 Hummingbird Ln
- 18238 Weaver Falls Rd
- 135 Pine Ridge Rd
