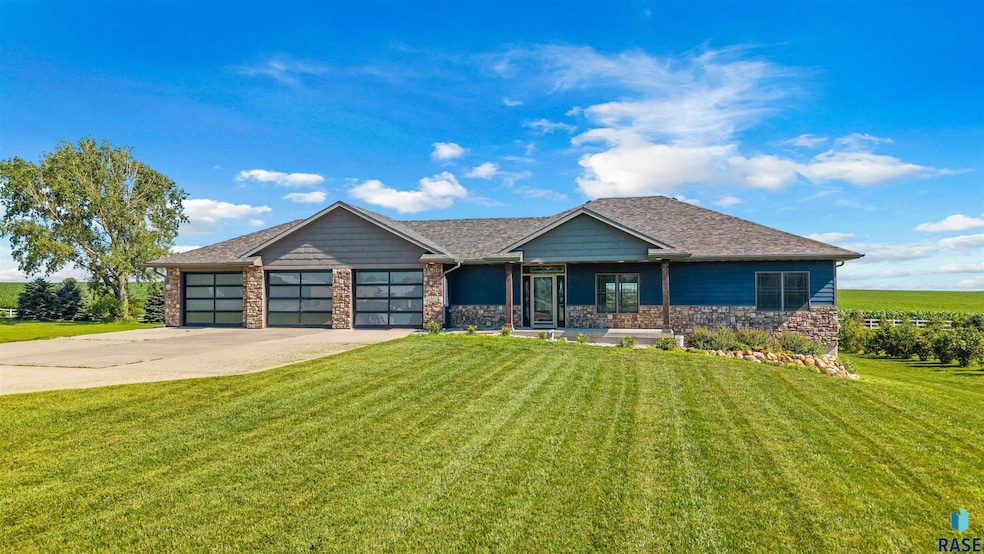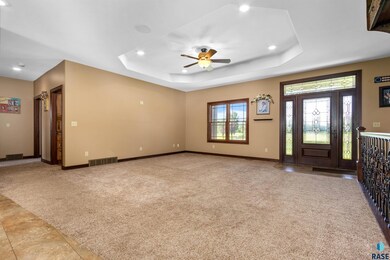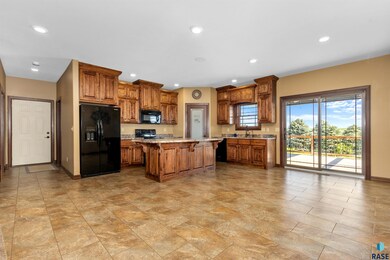
1862 135th St Larchwood, IA 51241
Estimated payment $4,506/month
Highlights
- Heated Floors
- Ranch Style House
- Tray Ceiling
- West Lyon Elementary School Rated A-
- 6 Car Attached Garage
- Covered Deck
About This Home
Experience comfort & style in this stunning 4-bedroom, 5-bath ranch walkout perfectly located across from Meadow Acres Golf Course in Larchwood. Enjoy a thoughtful open layout filled with natural light, a kitchen with island & pantry, & a dining room with direct access to a covered deck. The luxurious master suite features a private 4-piece bath & spacious walk-in closet. The main floor includes another bedroom with walk-in closet, full bath, laundry, & a half bath near the garage. Downstairs enjoy the spacious family room, one bedroom with access to the 3/4 bath & another with a walk-in closet. A large, finished core floor with 1/2 bath plus additional 19x40 space with garage for all the things. The expansive yard, with no backyard neighbors, adds extra privacy. Don’t miss this exceptional property!
Open House Schedule
-
Saturday, July 26, 20253:00 to 4:00 pm7/26/2025 3:00:00 PM +00:007/26/2025 4:00:00 PM +00:00Add to Calendar
Home Details
Home Type
- Single Family
Est. Annual Taxes
- $5,587
Year Built
- Built in 2014
Lot Details
- 1.1 Acre Lot
- Lot Dimensions are 130x350
- Property has an invisible fence for dogs
- Landscaped
Parking
- 6 Car Attached Garage
- Garage Door Opener
Home Design
- Ranch Style House
- Brick Exterior Construction
- Composition Shingle Roof
- Hardboard
Interior Spaces
- 3,466 Sq Ft Home
- Sound System
- Tray Ceiling
- Ceiling Fan
- Basement Fills Entire Space Under The House
- Fire and Smoke Detector
Kitchen
- Electric Oven or Range
- Microwave
- Dishwasher
Flooring
- Carpet
- Heated Floors
- Tile
Bedrooms and Bathrooms
- 4 Bedrooms | 2 Main Level Bedrooms
Laundry
- Laundry on main level
- Dryer
Outdoor Features
- Covered Deck
- Patio
Schools
- Ia-West Lyon Elementary School
- Ia-West Lyon Middle School
- Ia-West Lyon High School
Utilities
- Central Air
- Heat Pump System
- Heating System Uses Propane
- Rural Water
- Electric Water Heater
- Water Purifier
- Water Softener is Owned
- Septic System
Community Details
- Other Outside Jurisdiction Subdivision
Listing and Financial Details
- Assessor Parcel Number 070002914215000
Map
Home Values in the Area
Average Home Value in this Area
Tax History
| Year | Tax Paid | Tax Assessment Tax Assessment Total Assessment is a certain percentage of the fair market value that is determined by local assessors to be the total taxable value of land and additions on the property. | Land | Improvement |
|---|---|---|---|---|
| 2024 | $5,378 | $578,880 | $50,750 | $528,130 |
| 2023 | $5,378 | $579,860 | $50,750 | $529,110 |
| 2022 | $4,540 | $440,550 | $50,750 | $389,800 |
| 2021 | $4,540 | $440,550 | $50,750 | $389,800 |
| 2020 | $4,644 | $415,310 | $50,750 | $364,560 |
| 2019 | $4,724 | $412,923 | $0 | $0 |
| 2018 | $4,630 | $412,923 | $0 | $0 |
| 2017 | $3,562 | $322,192 | $0 | $0 |
| 2016 | $3,404 | $300,838 | $0 | $0 |
| 2015 | $3,404 | $3,040 | $0 | $0 |
| 2014 | $17 | $3,040 | $0 | $0 |
Property History
| Date | Event | Price | Change | Sq Ft Price |
|---|---|---|---|---|
| 07/11/2025 07/11/25 | For Sale | $730,000 | -- | $211 / Sq Ft |
Purchase History
| Date | Type | Sale Price | Title Company |
|---|---|---|---|
| Warranty Deed | $30,000 | None Available |
Mortgage History
| Date | Status | Loan Amount | Loan Type |
|---|---|---|---|
| Open | $312,000 | New Conventional |
Similar Homes in Larchwood, IA
Source: REALTOR® Association of the Sioux Empire
MLS Number: 22505388
APN: 070002914215000
- 8142 E Tencate Place
- 7724 E 44th St
- 2400 Country Club Cir
- 912 S Torrey Pine Ln
- 7900 E Sd Highway 42
- 705 S 8th Ave
- 6612 E 45th St
- 3616 S Outfield Cir
- 3606 S Outfield Cir
- 3600 S Linedrive Ave
- 7412 E 26th St
- 3500 S Grand Slam Ave
- 7525 E 10th St
- 4003 S Grand Slam Place
- 5508 S Rateliff Ave
- 5304 S Rateliff Ave
- 5604 S Rateliff Ave
- 5748 E Lebridge St
- 2811 S Burnsfield Ave
- 201 Maureen Dr






