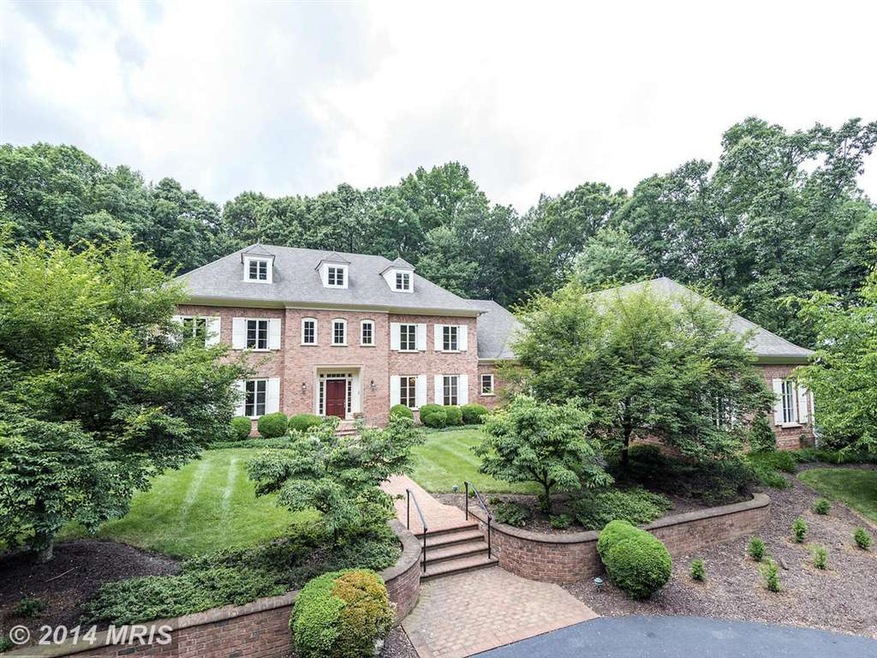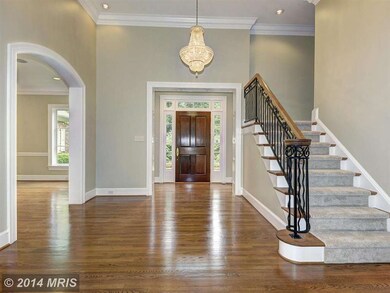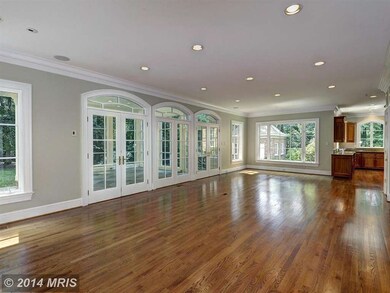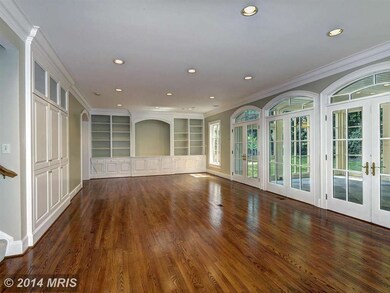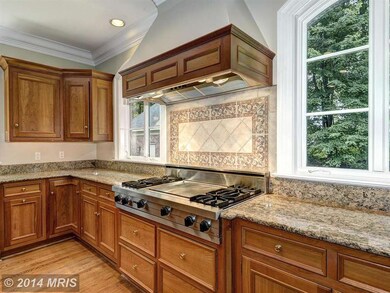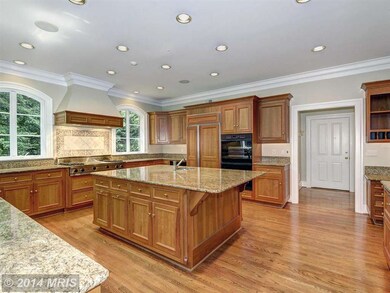
1862 Brothers Rd Vienna, VA 22182
Wolf Trap NeighborhoodEstimated Value: $2,461,000 - $2,754,000
Highlights
- Sauna
- Gourmet Kitchen
- Open Floorplan
- Wolftrap Elementary School Rated A
- 2.65 Acre Lot
- Colonial Architecture
About This Home
As of August 2014Private 4 lvl home on 2.65 acres. Min to Tyson's, 495, & 66!! 5 BR, 6.5 BA**Gourmet Kitchen**Screened Porch**Main lvl BR, Home Office,& Library***LL Media Room, Exercise Room, Wine Cellar, Dance Studio, Sauna, & Game Room**UL Play Room or 6th BR**Hardwoods Main Level***New Carpet **Playhouse**Spring Lake Membership & Steinway Piano convey!Taxes for 2013 assessment $22,232.26**Madison HS!
Last Listed By
Kris Tracy
Long & Foster Real Estate, Inc. License #MRIS:52561 Listed on: 06/20/2014

Home Details
Home Type
- Single Family
Est. Annual Taxes
- $17,266
Year Built
- Built in 1999
Lot Details
- 2.65 Acre Lot
- Landscaped
- Secluded Lot
- Property is in very good condition
- Property is zoned 110
Parking
- 3 Car Attached Garage
- Garage Door Opener
Home Design
- Colonial Architecture
- Brick Exterior Construction
Interior Spaces
- Property has 3 Levels
- Open Floorplan
- Wet Bar
- Central Vacuum
- Built-In Features
- Chair Railings
- Crown Molding
- Paneling
- Two Story Ceilings
- Ceiling Fan
- Skylights
- Recessed Lighting
- Fireplace Mantel
- Palladian Windows
- Window Screens
- French Doors
- Atrium Doors
- Mud Room
- Entrance Foyer
- Family Room Off Kitchen
- Living Room
- Dining Room
- Den
- Library
- Loft
- Game Room
- Photo Lab or Dark Room
- Storage Room
- Sauna
- Home Gym
- Wood Flooring
- Alarm System
Kitchen
- Gourmet Kitchen
- Built-In Self-Cleaning Double Oven
- Gas Oven or Range
- Cooktop with Range Hood
- Microwave
- Extra Refrigerator or Freezer
- Ice Maker
- Dishwasher
- Kitchen Island
- Upgraded Countertops
- Disposal
Bedrooms and Bathrooms
- 5 Bedrooms | 1 Main Level Bedroom
- En-Suite Primary Bedroom
- En-Suite Bathroom
- Whirlpool Bathtub
Laundry
- Laundry Room
- Dryer
- Washer
Finished Basement
- Basement Fills Entire Space Under The House
- Connecting Stairway
- Sump Pump
- Basement with some natural light
Outdoor Features
- Screened Patio
Utilities
- 90% Forced Air Heating and Cooling System
- Vented Exhaust Fan
- Underground Utilities
- Natural Gas Water Heater
- Cable TV Available
Community Details
- No Home Owners Association
Listing and Financial Details
- Tax Lot 2
- Assessor Parcel Number 28-4-1- -56
Ownership History
Purchase Details
Purchase Details
Home Financials for this Owner
Home Financials are based on the most recent Mortgage that was taken out on this home.Similar Homes in the area
Home Values in the Area
Average Home Value in this Area
Purchase History
| Date | Buyer | Sale Price | Title Company |
|---|---|---|---|
| Cobb-Depasquale Revocable Trust | -- | None Listed On Document | |
| Whitlock Cobb Jr Paul | $1,959,000 | Capitol Settlements Llc |
Mortgage History
| Date | Status | Borrower | Loan Amount |
|---|---|---|---|
| Previous Owner | Whitlock Cobb Jr Paul | $1,000,000 |
Property History
| Date | Event | Price | Change | Sq Ft Price |
|---|---|---|---|---|
| 08/29/2014 08/29/14 | Sold | $1,500,000 | -16.6% | $190 / Sq Ft |
| 07/28/2014 07/28/14 | Pending | -- | -- | -- |
| 07/21/2014 07/21/14 | Price Changed | $1,799,000 | -2.8% | $227 / Sq Ft |
| 06/20/2014 06/20/14 | For Sale | $1,850,000 | -- | $234 / Sq Ft |
Tax History Compared to Growth
Tax History
| Year | Tax Paid | Tax Assessment Tax Assessment Total Assessment is a certain percentage of the fair market value that is determined by local assessors to be the total taxable value of land and additions on the property. | Land | Improvement |
|---|---|---|---|---|
| 2024 | $26,810 | $2,314,160 | $736,000 | $1,578,160 |
| 2023 | $25,326 | $2,244,220 | $697,000 | $1,547,220 |
| 2022 | $24,874 | $2,175,260 | $697,000 | $1,478,260 |
| 2021 | $23,480 | $2,000,870 | $593,000 | $1,407,870 |
| 2020 | $22,733 | $1,920,860 | $554,000 | $1,366,860 |
| 2019 | $22,733 | $1,920,860 | $554,000 | $1,366,860 |
| 2018 | $21,641 | $1,881,860 | $515,000 | $1,366,860 |
| 2017 | $21,396 | $1,842,860 | $476,000 | $1,366,860 |
| 2016 | $21,350 | $1,842,860 | $476,000 | $1,366,860 |
| 2015 | $19,860 | $1,779,550 | $463,000 | $1,316,550 |
| 2014 | $17,784 | $1,597,150 | $424,000 | $1,173,150 |
Agents Affiliated with this Home
-

Seller's Agent in 2014
Kris Tracy
Long & Foster
(703) 980-6400
-
Michael Lefevere

Buyer's Agent in 2014
Michael Lefevere
Weichert Corporate
(571) 228-5050
48 Total Sales
Map
Source: Bright MLS
MLS Number: 1003068646
APN: 0284-01-0056
- 1767 Proffit Rd
- 1837 Saint Boniface St
- 9408 Old Courthouse Rd
- 1805 Mcguire Ct
- 9504 Broome Ct
- 1834 Toyon Way
- 1749 Beulah Rd
- 9437 Old Courthouse Rd
- 1791 Hawthorne Ridge Ct
- 9617 Savannah Crossing Ct
- 1605 Lupine Den Ct
- 1681 Drewlaine Dr
- 1662 Trap Rd
- 9601 Brookmeadow Ct
- 1834 Elgin Dr
- 1729 Beulah Rd
- 509 John Marshall Dr NE
- 9005 Ridge Ln
- 1817 Prelude Dr
- 601 Mckinley St NE
- 1862 Brothers Rd
- 1860 Brothers Rd
- 1824 Abbotsford Dr
- 1826 Abbotsford Dr
- 1822 Abbotsford Dr
- 1828 Abbotsford Dr
- 1858 Brothers Rd
- 1820 Abbotsford Dr
- 1830 Abbotsford Dr
- 1779 Proffit Rd
- 1818 Abbotsford Dr
- 1775 Proffit Rd
- 1867 Beulah Rd
- 1863 Beulah Rd
- 1825 Abbotsford Dr
- 1823 Abbotsford Dr
- 1832 Abbotsford Dr
- 1856 Brothers Rd
- 1827 Abbotsford Dr
- 1821 Abbotsford Dr
