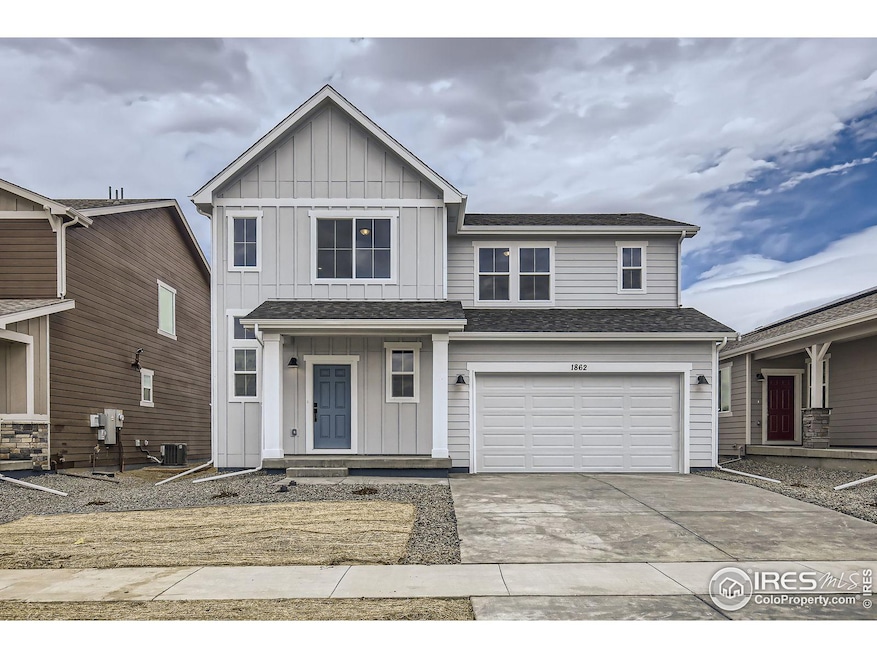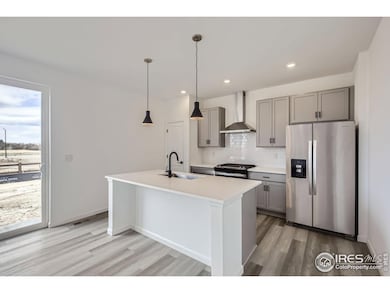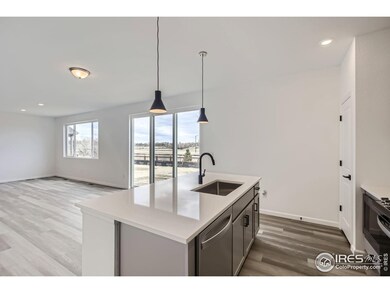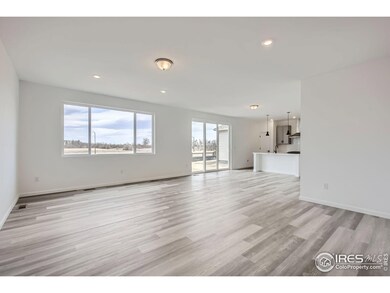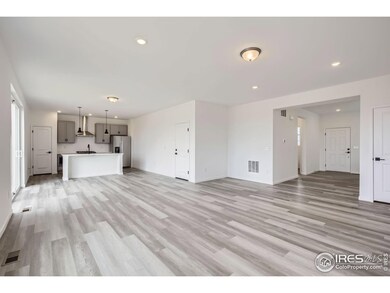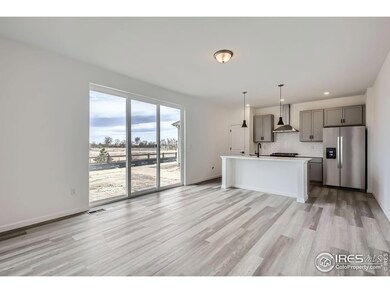
1862 Cord Grass Dr Fort Collins, CO 80524
Giddings NeighborhoodHighlights
- New Construction
- Open Floorplan
- Loft
- Green Energy Generation
- Farmhouse Style Home
- Hiking Trails
About This Home
As of May 2025Welcome to your dream home at Country Club Reserve - with NO METRO TAX! Move-In-Ready - Available April 1, 2025! Step into luxury and comfort with this beautifully designed home featuring luxury vinyl plank flooring and matte black fixtures and handles throughout for a modern, high-end feel. The expansive open-concept layout flows seamlessly, highlighted by a large great room perfect for gatherings and an unfinished basement ready for your future customization. The chef's kitchen is a showstopper, boasting quartz countertops, slow-close cabinetry, and an included refrigerator - ideal for cooking, hosting, and everything in between. Upstairs, you'll find three spacious bedrooms and a versatile loft perfect for relaxing, working from home, or creating a bonus space tailored to your lifestyle. Huge windows flood the home with natural light, creating an airy, welcoming atmosphere. Plus, with a 2-car garage, plenty of storage, and thoughtful modern finishes throughout, this home backs to open space and faces northwest for incredible views, and south facing driveway. Don't miss your chance to call this exceptional home yours!
Last Buyer's Agent
Hailey Erskine
Redfin Corporation

Home Details
Home Type
- Single Family
Est. Annual Taxes
- $1,839
Year Built
- Built in 2025 | New Construction
Lot Details
- 5,500 Sq Ft Lot
- South Facing Home
- Partially Fenced Property
- Level Lot
- Sprinkler System
HOA Fees
- $120 Monthly HOA Fees
Parking
- 2 Car Attached Garage
- Oversized Parking
Home Design
- Farmhouse Style Home
- Wood Frame Construction
- Composition Roof
- Rough-in for Radon
Interior Spaces
- 2,987 Sq Ft Home
- 2-Story Property
- Open Floorplan
- Ceiling height of 9 feet or more
- Double Pane Windows
- Loft
- Unfinished Basement
- Sump Pump
- Washer and Dryer Hookup
- Property Views
Kitchen
- Eat-In Kitchen
- Gas Oven or Range
- Microwave
- Dishwasher
- Kitchen Island
- Disposal
Flooring
- Carpet
- Laminate
Bedrooms and Bathrooms
- 3 Bedrooms
- Walk-In Closet
Home Security
- Radon Detector
- Fire and Smoke Detector
Eco-Friendly Details
- Energy-Efficient HVAC
- Green Energy Generation
- Solar Power System
Schools
- Cache La Poudre Elementary School
- Wellington Middle School
- Wellington High School
Utilities
- Forced Air Heating and Cooling System
- Water Rights Not Included
- High Speed Internet
Additional Features
- Garage doors are at least 85 inches wide
- Exterior Lighting
- Mineral Rights Excluded
Listing and Financial Details
- Home warranty included in the sale of the property
- Assessor Parcel Number R1676509
Community Details
Overview
- Built by Dream Finders Homes
- Country Club Reserve Subdivision, Antero Floorplan
Recreation
- Hiking Trails
Ownership History
Purchase Details
Home Financials for this Owner
Home Financials are based on the most recent Mortgage that was taken out on this home.Similar Homes in Fort Collins, CO
Home Values in the Area
Average Home Value in this Area
Purchase History
| Date | Type | Sale Price | Title Company |
|---|---|---|---|
| Special Warranty Deed | $572,876 | Heritage Title |
Mortgage History
| Date | Status | Loan Amount | Loan Type |
|---|---|---|---|
| Open | $466,320 | FHA |
Property History
| Date | Event | Price | Change | Sq Ft Price |
|---|---|---|---|---|
| 05/27/2025 05/27/25 | Sold | $572,876 | +0.5% | $192 / Sq Ft |
| 04/30/2025 04/30/25 | Pending | -- | -- | -- |
| 04/23/2025 04/23/25 | Price Changed | $569,990 | -1.7% | $191 / Sq Ft |
| 04/05/2025 04/05/25 | Price Changed | $579,990 | -3.3% | $194 / Sq Ft |
| 03/02/2025 03/02/25 | For Sale | $599,990 | -- | $201 / Sq Ft |
Tax History Compared to Growth
Tax History
| Year | Tax Paid | Tax Assessment Tax Assessment Total Assessment is a certain percentage of the fair market value that is determined by local assessors to be the total taxable value of land and additions on the property. | Land | Improvement |
|---|---|---|---|---|
| 2025 | $1,839 | $19,167 | $19,167 | -- |
| 2024 | $1,172 | $12,834 | $12,834 | -- |
| 2022 | $98 | $1,061 | $1,061 | -- |
| 2021 | $98 | $1,061 | $1,061 | $0 |
Agents Affiliated with this Home
-
B
Seller's Agent in 2025
Batey McGraw
DFH Colorado Realty LLC
-
H
Buyer's Agent in 2025
Hailey Erskine
Redfin Corporation
Map
Source: IRES MLS
MLS Number: 1027475
APN: 88301-08-015
- 1803 Baltusrol Dr
- 1821 Baltusrol Dr
- 1820 Cord Grass Dr
- 1832 Cord Grass Dr
- 1809 Baltusrol Dr
- 1815 Baltusrol Dr
- 2060 Ballyneal Dr
- 2060 Ballyneal Dr
- 2060 Ballyneal Dr
- 2060 Ballyneal Dr
- 2060 Ballyneal Dr
- 2060 Ballyneal Dr
- 3514 Royal Troon Ave
- 1869 Baltusrol Dr
- 1863 Baltusrol Dr
- 1851 Baltusrol Dr
- 1839 Baltusrol Dr
- 1833 Baltusrol Dr
- 1827 Baltusrol Dr
- 2008 Squib Ln
