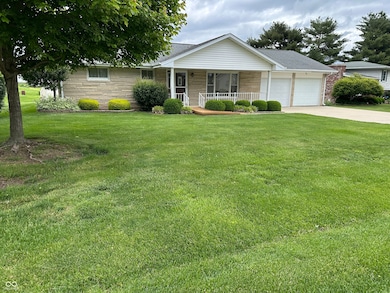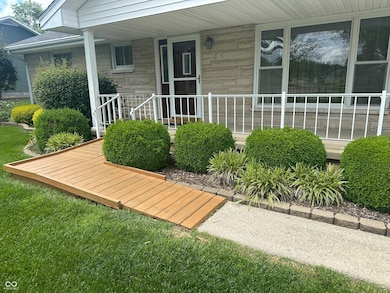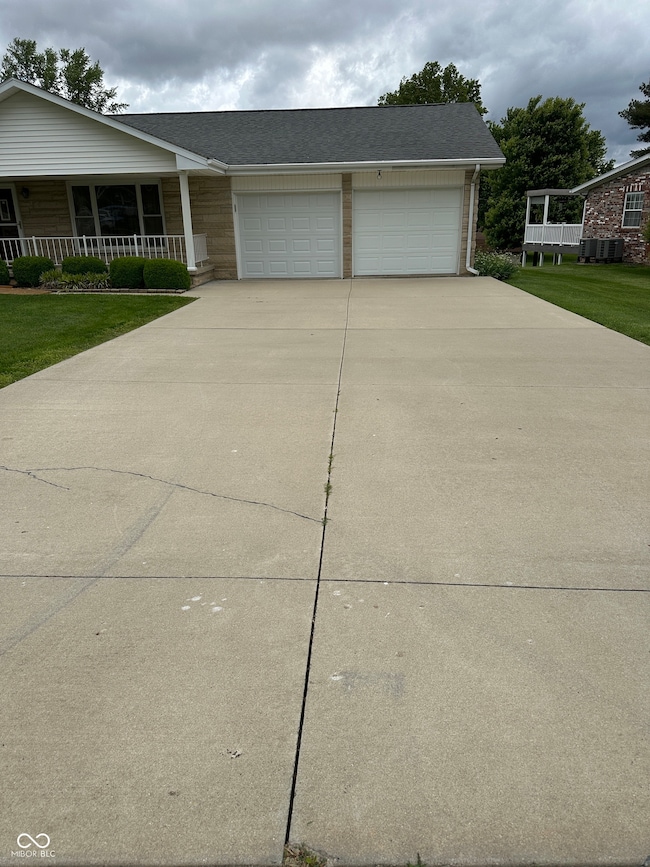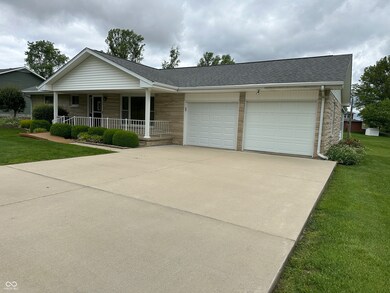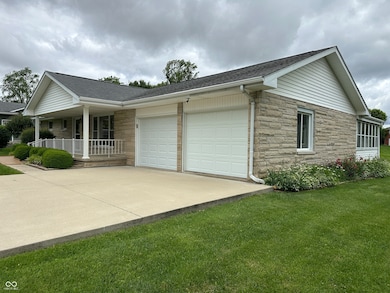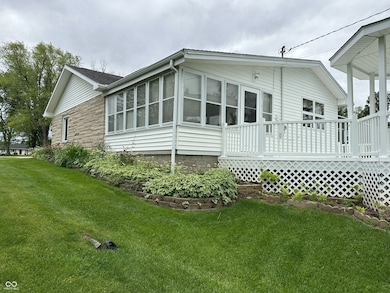
1862 N Old Orchard Dr Seymour, IN 47274
Estimated payment $1,379/month
Highlights
- Ranch Style House
- Walk-In Closet
- Forced Air Heating System
- 2 Car Attached Garage
- Breakfast Bar
- Combination Kitchen and Dining Room
About This Home
Bedford stone ranch home offering 1,416 sq ft of living space, 3 bedrooms (all carpet over hardwood), 1.5 baths, dining/kitchen combo, family room (could be a 4th bedroom), laundry room, 2 car garage with extra storage, large back yard, covered front porch, gorgeous landscaped yard, enclosed back porch/sunroom, deck with built on gazebo in the back, mini barn on a foundation with shingled roof, and almost a half acre lot (.4 acres).
Last Listed By
Mensendiek Real Estate, LLC Brokerage Email: mmensendiek@gmail.com License #RB14022365 Listed on: 05/23/2025
Home Details
Home Type
- Single Family
Est. Annual Taxes
- $432
Year Built
- Built in 1965
Lot Details
- 0.4 Acre Lot
Parking
- 2 Car Attached Garage
Home Design
- Ranch Style House
- Block Foundation
- Stone
Interior Spaces
- 1,416 Sq Ft Home
- Vinyl Clad Windows
- Combination Kitchen and Dining Room
Kitchen
- Breakfast Bar
- Oven
- Gas Cooktop
- Built-In Microwave
- Dishwasher
Flooring
- Carpet
- Vinyl
Bedrooms and Bathrooms
- 3 Bedrooms
- Walk-In Closet
Laundry
- Dryer
- Washer
Schools
- Seymour Middle School
- Seymour Senior High School
Utilities
- Forced Air Heating System
- Heating System Uses Propane
Community Details
- Fairview Subdivision
Listing and Financial Details
- Tax Lot 18
- Assessor Parcel Number 365604202030000017
Map
Home Values in the Area
Average Home Value in this Area
Tax History
| Year | Tax Paid | Tax Assessment Tax Assessment Total Assessment is a certain percentage of the fair market value that is determined by local assessors to be the total taxable value of land and additions on the property. | Land | Improvement |
|---|---|---|---|---|
| 2024 | $431 | $158,100 | $30,700 | $127,400 |
| 2023 | $423 | $167,400 | $30,700 | $136,700 |
| 2022 | $414 | $147,500 | $30,700 | $116,800 |
| 2021 | $406 | $138,800 | $30,700 | $108,100 |
| 2020 | $398 | $138,800 | $30,700 | $108,100 |
| 2019 | $390 | $138,800 | $30,700 | $108,100 |
| 2018 | $391 | $138,700 | $30,700 | $108,000 |
| 2017 | $384 | $137,500 | $30,700 | $106,800 |
| 2016 | $377 | $130,500 | $30,700 | $99,800 |
| 2014 | $355 | $121,500 | $30,700 | $90,800 |
| 2013 | $355 | $122,200 | $30,700 | $91,500 |
Property History
| Date | Event | Price | Change | Sq Ft Price |
|---|---|---|---|---|
| 05/28/2025 05/28/25 | Pending | -- | -- | -- |
| 05/23/2025 05/23/25 | For Sale | $239,900 | -- | $169 / Sq Ft |
Similar Homes in Seymour, IN
Source: MIBOR Broker Listing Cooperative®
MLS Number: 22040619
APN: 36-56-04-202-030.000-017
- 8863 Rainier Rd
- 776 N County Road 850 E
- 67 Bittersweet Ct
- 60 Bittersweet Ct
- 30 Carolyn Dr
- 3461 Elizabeth's Way
- 44 Carolyn Dr
- 10446 E County Road 275 N
- 3000 N Block County Road 1040 E
- 7787 E County Road 50 N
- 2600 Blk N County Road 1040 E
- 7777 E County Road 50 N
- 7000 E 50 N
- 3400 Block N County Road 1040 E
- Tract A 3000 Block N County Road 1040 E
- 2017 Sandhill Dr
- 2041 Heron Dr
- 2043 Heron Dr
- 2054 Heron Dr
- 1605 S Walnut St

