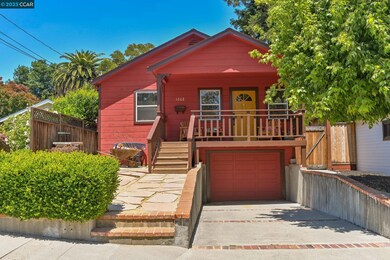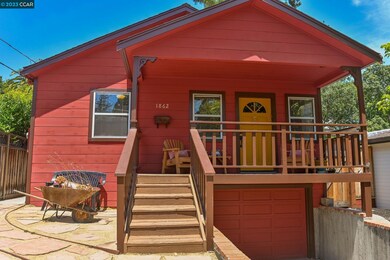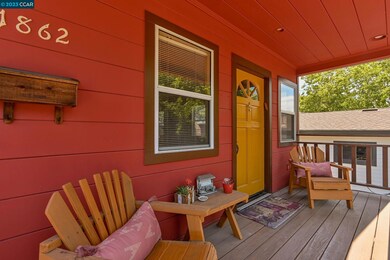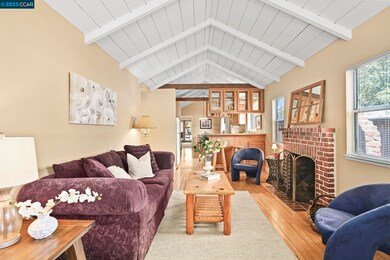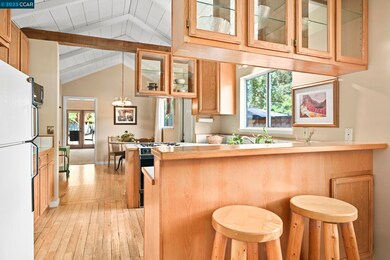
1862 Shuey Ave Walnut Creek, CA 94596
Downtown Walnut Creek NeighborhoodEstimated Value: $1,058,000 - $1,334,990
Highlights
- Private Lot
- Wood Flooring
- 1 Car Attached Garage
- Buena Vista Elementary School Rated A
- No HOA
- Bungalow
About This Home
As of October 2023Don’t miss this rare opportunity to own a delightful home in the safe and quiet Almond-Shuey neighborhood, which is rated a “walker’s paradise” with a walk score of 90! Enjoy the peace and comfort that comes with living in this community. This light and bright 3 bedroom, 2 bathroom beautiful 1,400 square foot home features hardwood floors, vaulted ceilings, and the spacious living room offers lots of windows to, a fireplace and an open flow to the kitchen and dining room. The large primary bedroom has french doors out to the expansive rear yard which has a covered deck ideal for entertaining, and plenty of space for gardening, possibly an ADU or whatever your heart desires. The attached 1 car garage has potential to be a playroom, gym, craft room or office. Only a few blocks to Downtown Walnut Creek, the local Sunday farmers market, BART, shopping, restaurants, and easy freeway access to 680 and 24. Top rated Walnut Creek Schools. Open House Saturday, 9/9 from 1-4 and Sunday, 9/10 from 3-5.
Home Details
Home Type
- Single Family
Est. Annual Taxes
- $13,424
Year Built
- Built in 1946
Lot Details
- 4,350 Sq Ft Lot
- Wood Fence
- Private Lot
- Back Yard Fenced and Front Yard
Parking
- 1 Car Attached Garage
Home Design
- Bungalow
- Raised Foundation
- Shingle Roof
- Wood Siding
Interior Spaces
- 1-Story Property
- Living Room with Fireplace
- Wood Flooring
Kitchen
- Gas Range
- Microwave
- Dishwasher
Bedrooms and Bathrooms
- 3 Bedrooms
- 2 Full Bathrooms
Laundry
- Dryer
- Washer
Home Security
- Carbon Monoxide Detectors
- Fire and Smoke Detector
Utilities
- Forced Air Heating and Cooling System
Community Details
- No Home Owners Association
- Contra Costa Association
- Downtown W.Creek Subdivision
Listing and Financial Details
- Assessor Parcel Number 1781200108
Ownership History
Purchase Details
Home Financials for this Owner
Home Financials are based on the most recent Mortgage that was taken out on this home.Purchase Details
Purchase Details
Home Financials for this Owner
Home Financials are based on the most recent Mortgage that was taken out on this home.Purchase Details
Home Financials for this Owner
Home Financials are based on the most recent Mortgage that was taken out on this home.Purchase Details
Home Financials for this Owner
Home Financials are based on the most recent Mortgage that was taken out on this home.Purchase Details
Home Financials for this Owner
Home Financials are based on the most recent Mortgage that was taken out on this home.Purchase Details
Home Financials for this Owner
Home Financials are based on the most recent Mortgage that was taken out on this home.Similar Homes in Walnut Creek, CA
Home Values in the Area
Average Home Value in this Area
Purchase History
| Date | Buyer | Sale Price | Title Company |
|---|---|---|---|
| Johnson Sarah B | $1,120,000 | Placer Title Company | |
| The Lynch Family 2016 Trust | -- | None Available | |
| Lynch Amy M | -- | Cornerstone Title | |
| Lynch Amy | -- | Placer Title | |
| Lynch Amy M | -- | New Century Title Company | |
| Lynch Amy M | -- | First American Title Guarant | |
| Schuman Amy M | $263,000 | Placer Title Company |
Mortgage History
| Date | Status | Borrower | Loan Amount |
|---|---|---|---|
| Open | Johnson Sarah B | $726,000 | |
| Previous Owner | Lynch Darren M | $50,000 | |
| Previous Owner | Lynch Amy M | $109,355 | |
| Previous Owner | Lynch Amy | $100,000 | |
| Previous Owner | Lynch Darren M | $137,900 | |
| Previous Owner | Lynch Amy | $145,700 | |
| Previous Owner | Lynch Amy M | $147,000 | |
| Previous Owner | Lynch Amy M | $20,000 | |
| Previous Owner | Lynch Amy M | $157,000 | |
| Previous Owner | Schuman Amy M | $157,800 |
Property History
| Date | Event | Price | Change | Sq Ft Price |
|---|---|---|---|---|
| 02/04/2025 02/04/25 | Off Market | $1,120,000 | -- | -- |
| 10/12/2023 10/12/23 | Sold | $1,120,000 | -4.7% | $800 / Sq Ft |
| 09/12/2023 09/12/23 | Pending | -- | -- | -- |
| 09/07/2023 09/07/23 | Price Changed | $1,175,000 | -7.9% | $839 / Sq Ft |
| 07/24/2023 07/24/23 | For Sale | $1,275,500 | 0.0% | $911 / Sq Ft |
| 07/19/2023 07/19/23 | Pending | -- | -- | -- |
| 07/06/2023 07/06/23 | For Sale | $1,275,500 | -- | $911 / Sq Ft |
Tax History Compared to Growth
Tax History
| Year | Tax Paid | Tax Assessment Tax Assessment Total Assessment is a certain percentage of the fair market value that is determined by local assessors to be the total taxable value of land and additions on the property. | Land | Improvement |
|---|---|---|---|---|
| 2024 | $13,424 | $1,120,000 | $820,000 | $300,000 |
| 2023 | $5,743 | $419,926 | $247,490 | $172,436 |
| 2022 | $5,628 | $411,693 | $242,638 | $169,055 |
| 2021 | $5,476 | $403,622 | $237,881 | $165,741 |
| 2019 | $5,342 | $391,652 | $230,826 | $160,826 |
| 2018 | $5,164 | $383,973 | $226,300 | $157,673 |
| 2017 | $5,059 | $376,445 | $221,863 | $154,582 |
| 2016 | $4,953 | $369,064 | $217,513 | $151,551 |
| 2015 | $4,835 | $363,521 | $214,246 | $149,275 |
| 2014 | $4,767 | $356,401 | $210,050 | $146,351 |
Agents Affiliated with this Home
-
Amy Zeller

Seller's Agent in 2023
Amy Zeller
RE/MAX Accord
(925) 949-6952
1 in this area
21 Total Sales
-
Kellie Kemp

Buyer's Agent in 2023
Kellie Kemp
Dudum Real Estate Group
(925) 268-8152
1 in this area
25 Total Sales
-
Kellie Kuykendall
K
Buyer's Agent in 2023
Kellie Kuykendall
Dudum Real Estate Group
(925) 937-4000
1 in this area
33 Total Sales
Map
Source: Contra Costa Association of REALTORS®
MLS Number: 41031874
APN: 178-120-010-8
- 1945 Trinity Ave Unit 8
- 1655 N California Blvd Unit 131
- 1655 N California Blvd Unit 148
- 1655 N California Blvd Unit 101
- 1655 N California Blvd Unit 228
- 1655 N California Blvd Unit 345
- 1655 N California Blvd Unit 244
- 1655 N California Blvd Unit 203
- 1655 N California Blvd Unit 116
- 1865 Lacassie Ave
- 122 Vista Hermosa
- 1658 Terrace Way
- 1201 Alta Vista Dr Unit 108
- 1291 Clover Ln
- 555 Ygnacio Valley Rd Unit 222
- 555 Ygnacio Valley Rd Unit 428
- 1340 Mount Pisgah Rd
- 83-87 Palana Ct
- 225 N Villa Way
- 1770 Carmel Dr
- 1862 Shuey Ave
- 1854 Shuey Ave Unit 1860
- 1864 Shuey Ave
- 1518 Brooks St
- 1524 Brooks St
- 1868 Shuey Ave
- 1850 Shuey Ave
- 1851 Almond Ave
- 1530 Brooks St
- 1845 Almond Ave
- 1859 Almond Ave
- 1827 Almond Ave
- 1844 Shuey Ave
- 1881 Shuey Ave
- 1867 Shuey Ave
- 1538 Brooks St
- 1859 Shuey Ave
- 1825 Almond Ave
- 1885 Shuey Ave
- 1515 Brooks St

