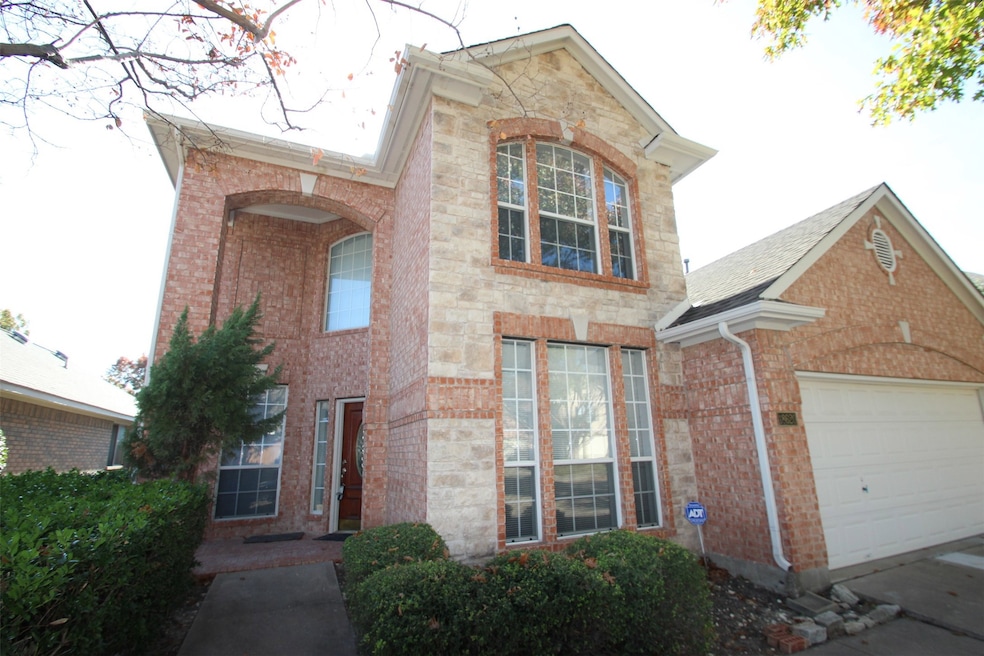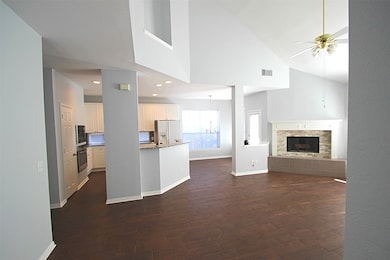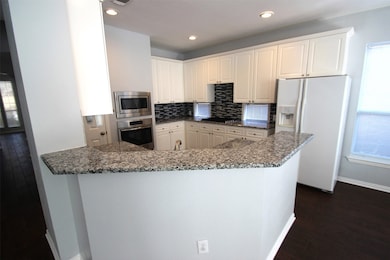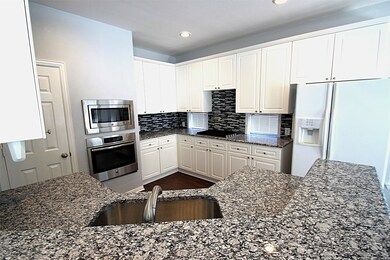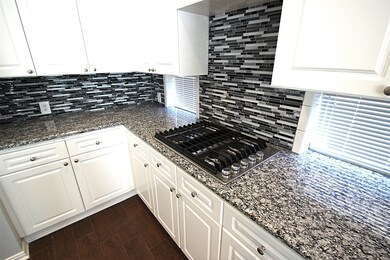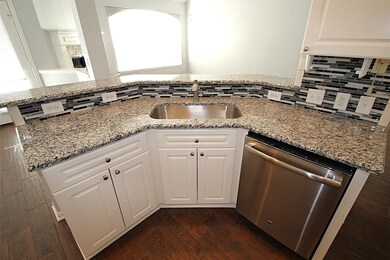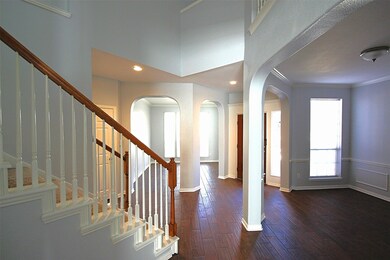18620 Gibbons Dr Dallas, TX 75287
Highlights
- Vaulted Ceiling
- 2 Car Attached Garage
- Ceramic Tile Flooring
- Mitchell Elementary School Rated A
- Interior Lot
- Forced Air Zoned Heating and Cooling System
About This Home
Gorgeous Home with spacious LV area, soaring ceilings & romantic fireplace. Gourmet kitchen is cooks delight-- beautiful granite counter tops, updated appliances including stainless built in oven, microwave, dishwasher and gas cook top. Beautiful updated flooring throughout! Relax in private Master retreat with over sized jetted tub, luxurious frame-less shower, His and Hers vanities & huge walk-in closet. Plant ledges, art niches and exquisite architectural accents throughout! Flowing floor plan has upstairs hallway bridge connecting secondary bedrooms & game room with built-ins. Location convenient to Dallas Tollway, shopping, restaurants and much more!
Listing Agent
Sovereign Realty Brokerage Phone: 972-816-8001 License #0434254 Listed on: 07/17/2025
Home Details
Home Type
- Single Family
Est. Annual Taxes
- $9,734
Year Built
- Built in 1996
Lot Details
- 4,792 Sq Ft Lot
- Lot Dimensions are 50x100
- Wood Fence
- Interior Lot
- Sprinkler System
Parking
- 2 Car Attached Garage
- Garage Door Opener
Home Design
- Brick Exterior Construction
Interior Spaces
- 2,630 Sq Ft Home
- 2-Story Property
- Vaulted Ceiling
- Fireplace With Gas Starter
Kitchen
- Electric Oven
- Gas Cooktop
- Microwave
- Dishwasher
- Disposal
Flooring
- Carpet
- Ceramic Tile
Bedrooms and Bathrooms
- 3 Bedrooms
Outdoor Features
- Rain Gutters
Schools
- Mitchell Elementary School
- Shepton High School
Utilities
- Forced Air Zoned Heating and Cooling System
- Heating System Uses Natural Gas
- High-Efficiency Water Heater
- Gas Water Heater
- Cable TV Available
Listing and Financial Details
- Residential Lease
- Property Available on 7/17/25
- Tenant pays for all utilities, grounds care, insurance
- Legal Lot and Block 48 / L
- Assessor Parcel Number R329500L04801
Community Details
Overview
- Landmark HOA
- Landmark Add Ph Two Subdivision
Pet Policy
- Call for details about the types of pets allowed
- Pet Deposit $450
Map
Source: North Texas Real Estate Information Systems (NTREIS)
MLS Number: 21003853
APN: R-3295-00L-0480-1
- 18539 Gibbons Dr
- 18649 Vista Del Sol Dr
- 4423 Black Otter Trail
- 4403 Andora Ct
- 18747 Gibbons Dr
- 4242 N Capistrano Dr Unit 235
- 4242 N Capistrano Dr Unit 174
- 4242 N Capistrano Dr Unit 203
- 4242 N Capistrano Dr Unit 217
- 4307 Sausalito Dr
- 4316 N Capistrano Dr
- 4212 Joshua Ln
- 4252 Millview Ln
- 4748 Old Bent Tree Ln Unit 2102
- 4748 Old Bent Tree Ln Unit 204
- 4748 Old Bent Tree Ln Unit 2301
- 4748 Old Bent Tree Ln Unit 701
- 4748 Old Bent Tree Ln Unit 2308
- 4748 Old Bent Tree Ln Unit 906
- 4748 Old Bent Tree Ln Unit 1102
- 18733 Vista Del Sol Dr
- 18725 Dallas Pkwy
- 18959 N Dallas Pkwy
- 4242 N Capistrano Dr Unit 118
- 4242 N Capistrano Dr Unit 217
- 18470 Dallas Pkwy
- 18600 Dallas Pkwy
- 4695 Haverwood Ln
- 4607 Timberglen Rd
- 4748 Old Bent Tree Ln
- 4748 Old Bent Tree Ln Unit 104
- 4748 Old Bent Tree Ln Unit 1304
- 4748 Old Bent Tree Ln Unit 1308
- 4748 Old Bent Tree Ln Unit 201
- 4748 Old Bent Tree Ln Unit 601
- 4748 Old Bent Tree Ln Unit 1104
- 4750 Haverwood Ln
- 4203 Millview Ln
- 19002 Dallas Pkwy
- 4701 Haverwood Ln
