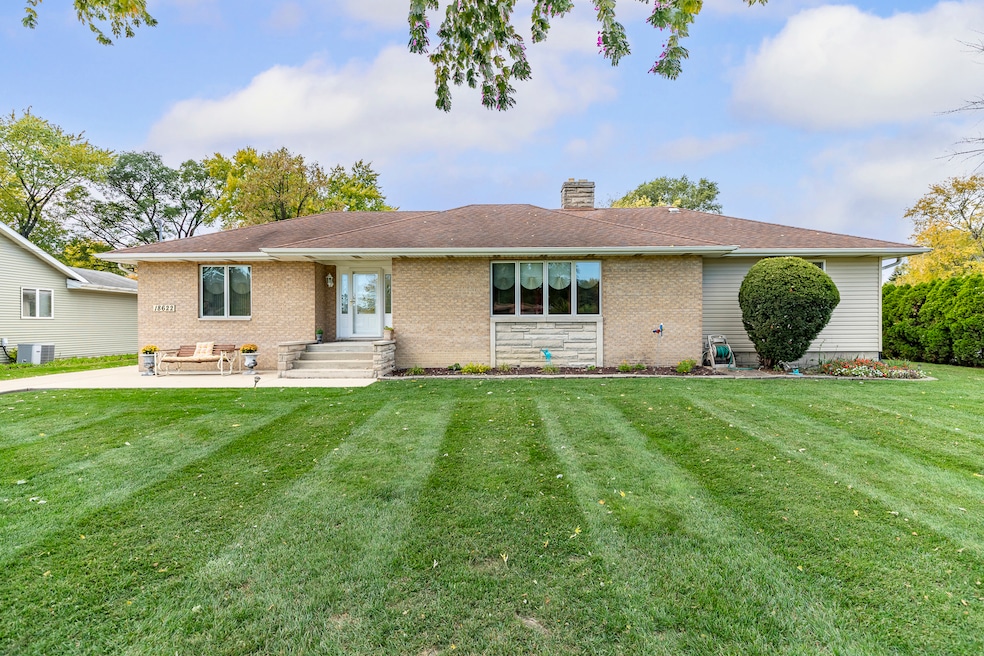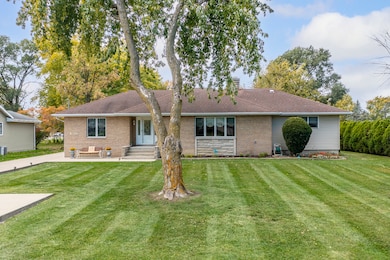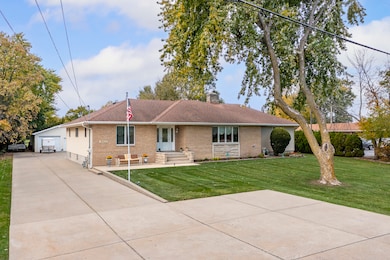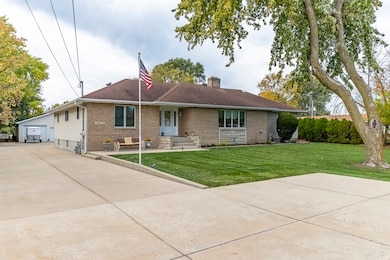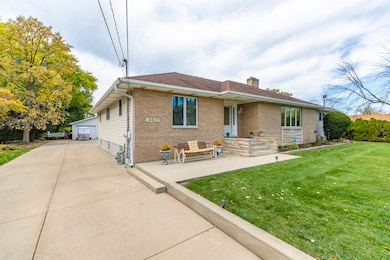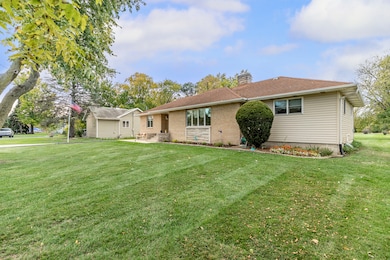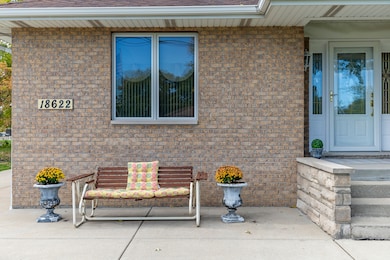18622 Burnham Ave Lansing, IL 60438
Estimated payment $2,806/month
Highlights
- 1.03 Acre Lot
- Atrium Room
- Bonus Room
- Open Floorplan
- Whirlpool Bathtub
- Workshop
About This Home
Consider Your Quest for Your Next Home-Accomplished with this Sprawling Ranch on Just Over 1 Acre! From the Exterior to the Interior, This Home and Property Are Absolutely Impressive. The Expansive Lay-Out and Living Space Is Pleasantly Greater Than You Will Imagine When You Pull in to the Fantastic Concrete Driveway Spanning From Front to the Rear of the Home At the Detached HUGE Garage... You Will Sense the Meticulous Detail Captured in the Custom Design and Quality Build of this One Owner Home. Unique Flooring As You Enter The Front Foyer of this Home. There are FOUR Bedrooms (One is Being Utilized as a Den/Television Rm and One As an Office). Three Total Bathrooms-2 on the Main Floor of this Wonderful RANCH. Third Bathroom Located in the Mostly Finished Basement. The Living Room Offers All Types of Furniture Lay-Out and Design Due to Its Spaciousness. You Will Not Feel Cramped Any Where in this Home.....The Kitchen is What You Would Imagine Designing Yourself With Cabinetry and Countertop Space Galore. Nice View of the Tranquil Backyard from the Kitchen Sink. There is PLENTY of Dining Space Extended Off the Kitchen and Easy Mobility Throughout the Home with Its Thoughtful Element of Utilizing Space to Produce Comfort and Warmth. You Actually Have Two Choices for a Primary Type Bedroom Selection. Third and Fourth Bedrooms are Roomy Too and Provide Flexibility for Guests, Work from Home Needs or Media Rooms. Two Foyers in this Home....One As You Enter the Home and Then One in The Back of the Home for Easy Entry from the Backyard or from the Garage that is Massive. You Will Imagine the Get Togethers and Holidays that Will Be Enjoyed and Experienced in this Home.....The Basement is Mostly Finished and Offers So Much Open Space for Entertaining or Additional Everyday Living Space. Bathroom on this Level Along with a Great Laundry Room Space and Utility Sink with Good Storage Too. Such a Rare Find to Have a Well Constructed, Well Maintained Home with A Great Garage to Actually House Cars and Toys or Tool Around. Plus a Great Deck and Shed Too. The Property Does Offer Privacy with the Lush Landscape & Trees and Just The Right Amound of Yard to Call Your Own. Always Wanted to Garden and Grow Your Own Vegetables-You Will Have the Space Here. This Home and Property is Truly a Unique and Rare Opportunity to Purchase a Property That is Custom Built With an Abundance of Living Space and Just Over an Acre!!! Home Offers Public Water and On Septic. Also, Great Benefit-Seller is Offering an HSA 7 Star One Year Upgraded Warranty with an Acceptable Offer. Whole House Generator Too!
Home Details
Home Type
- Single Family
Est. Annual Taxes
- $9,973
Year Built
- Built in 1956
Lot Details
- 1.03 Acre Lot
- Lot Dimensions are 100 x 438
Parking
- 4 Car Garage
Home Design
- Brick Exterior Construction
Interior Spaces
- 2,180 Sq Ft Home
- 1-Story Property
- Open Floorplan
- Entrance Foyer
- Family Room
- Living Room with Fireplace
- Combination Kitchen and Dining Room
- Bonus Room
- Workshop
- Atrium Room
- Double Oven
Bedrooms and Bathrooms
- 3 Bedrooms
- 3 Potential Bedrooms
- Bathroom on Main Level
- 3 Full Bathrooms
- Whirlpool Bathtub
Laundry
- Laundry Room
- Dryer
- Washer
Basement
- Basement Fills Entire Space Under The House
- Finished Basement Bathroom
Schools
- Nathan Hale Elementary School
- Thornton Fractnl So High School
Utilities
- Central Air
- Heating System Uses Natural Gas
- Septic Tank
Map
Home Values in the Area
Average Home Value in this Area
Tax History
| Year | Tax Paid | Tax Assessment Tax Assessment Total Assessment is a certain percentage of the fair market value that is determined by local assessors to be the total taxable value of land and additions on the property. | Land | Improvement |
|---|---|---|---|---|
| 2024 | $9,973 | $23,379 | $11,979 | $11,400 |
| 2023 | $3,343 | $29,346 | $17,946 | $11,400 |
| 2022 | $3,343 | $12,536 | $5,608 | $6,928 |
| 2021 | $3,701 | $12,535 | $5,608 | $6,927 |
| 2020 | $3,681 | $12,535 | $5,608 | $6,927 |
| 2019 | $3,971 | $13,853 | $4,486 | $9,367 |
| 2018 | $3,511 | $13,853 | $4,486 | $9,367 |
| 2017 | $3,829 | $13,853 | $4,486 | $9,367 |
| 2016 | $5,167 | $15,820 | $3,364 | $12,456 |
| 2015 | $5,260 | $15,820 | $3,364 | $12,456 |
| 2014 | $7,178 | $15,820 | $3,364 | $12,456 |
| 2013 | $5,735 | $18,440 | $3,364 | $15,076 |
Property History
| Date | Event | Price | List to Sale | Price per Sq Ft |
|---|---|---|---|---|
| 11/01/2025 11/01/25 | For Sale | $374,700 | -- | $172 / Sq Ft |
Purchase History
| Date | Type | Sale Price | Title Company |
|---|---|---|---|
| Interfamily Deed Transfer | -- | None Available |
Source: Midwest Real Estate Data (MRED)
MLS Number: 12507808
APN: 33-06-201-019-0000
- 3225 Otto St
- 18828 Greenbay Ave
- 18602 Chicago Ave
- 2934 186th St
- 18855 Burnham Ave Unit 231
- 18855 Burnham Ave Unit 234
- 18855 Burnham Ave Unit 132
- 18864 Greenbay Ave
- 2950 188th Place
- 3240 N Manor Dr Unit 130
- 18514 Ridgewood Ave
- 3048 189th St
- 18905 Park Ave
- 18315 Burnham Ave Unit 204
- 18747 Sherman St
- 18429 Ridgewood Ave
- 18644 William St
- 18901 Ridgewood Ave
- 3235 S Manor Dr Unit 306
- 18302 Roy St
- 2824 186th St
- 3445 N Schultz Dr
- 18428 Lange St
- 18333 Wentworth Ave Unit 7
- 17941 Wildwood Ave
- 212 Timrick Dr
- 3454 Monroe St
- 17842 Park Ave
- 18519 Carriage Ln
- 3060 Bernice Ave Unit 1N
- 3002-3044 Bernice Ave
- 325 Fairbanks Place
- 19724 Orchard Ave
- 7611 Kinsley Place
- 19724 Terrace Ave Unit 1
- 7843 Jackson Ave
- 116 Salisbury Dr
- 20025 Brook Ave
- 20073 Lakewood Ave
- 20124 Oak Ln
