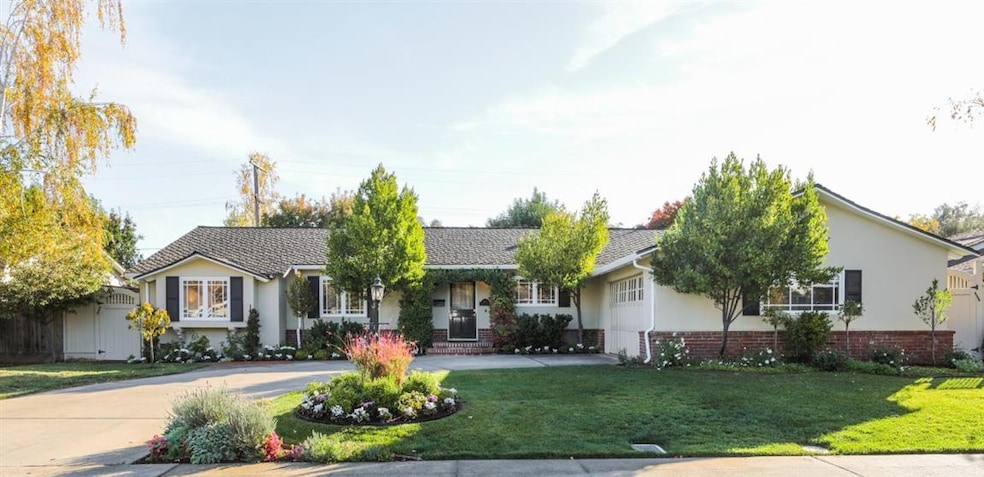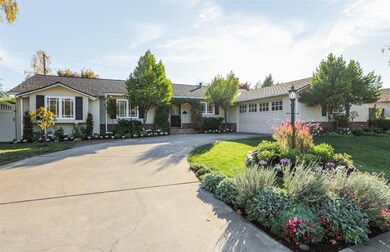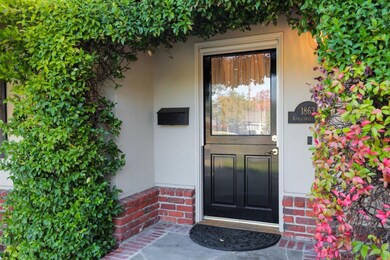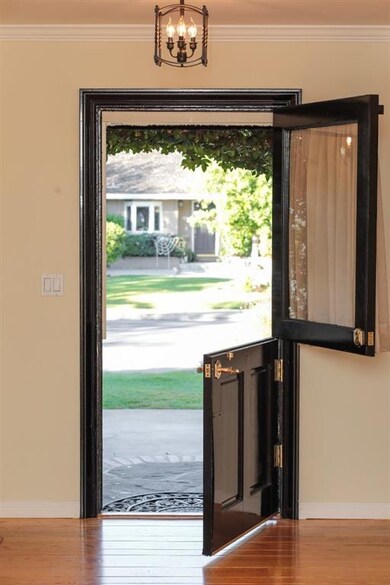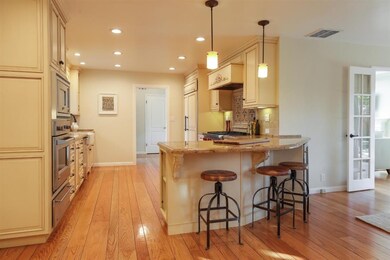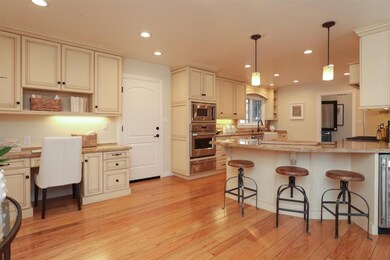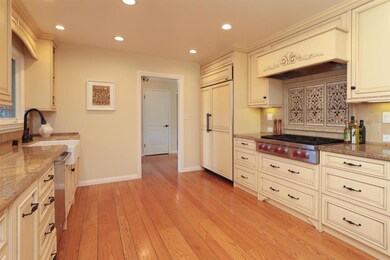
1863 Appletree Ln Mountain View, CA 94040
Highlights
- Wood Flooring
- 2 Fireplaces
- Wine Refrigerator
- Springer Elementary School Rated A+
- Granite Countertops
- Formal Dining Room
About This Home
As of November 2018Welcome to one of the most charming homes in Mountain Views most desirable neighborhood. This 4 bedroom, 2 bath home welcomes you with/a brick porch & wonderful dutch door surrounded by a fragrant jasmine vine. Hardwood floors and dual pane windows throughout. A gorgeous chefs kitchen includes all high end appliances, custom cabinets, and hardware. A casual breakfast bar, built-in desk, & pantry add the finishing touches. The dining room w/ corner fireplace & French doors opening to the professionally landscaped backyard is perfect for entertaining. The 2nd set of French doors welcome you into the spacious living room w/ a beautiful skylight & limestone fireplace. The 4 bedrooms include a romantic Master Suite w/French doors to a private patio area. The enchanting back yard features three unique spaces for all of your entertaining, family and hanging out time. This very special home is remodeled with an eye for beauty, design, and detail. Walk down the street to Springer School!
Last Agent to Sell the Property
Patrice R. Horvath
Compass License #01708418 Listed on: 11/05/2018

Last Buyer's Agent
Katy Blus
KW Bay Area Estates Saratoga License #02053177

Home Details
Home Type
- Single Family
Est. Annual Taxes
- $41,291
Year Built
- Built in 1959
Lot Details
- 8,612 Sq Ft Lot
- Sprinklers on Timer
- Zoning described as R1-8L
Parking
- 2 Car Garage
Home Design
- Wood Frame Construction
- Composition Roof
- Concrete Perimeter Foundation
- Stucco
Interior Spaces
- 1,875 Sq Ft Home
- 1-Story Property
- Skylights
- 2 Fireplaces
- Wood Burning Fireplace
- Bay Window
- Formal Dining Room
- Wood Flooring
- Crawl Space
Kitchen
- Open to Family Room
- Breakfast Bar
- Gas Oven
- Range Hood
- <<microwave>>
- Plumbed For Ice Maker
- Dishwasher
- Wine Refrigerator
- Granite Countertops
- Trash Compactor
- Disposal
Bedrooms and Bathrooms
- 4 Bedrooms
- 2 Full Bathrooms
Laundry
- Laundry in unit
- Washer and Dryer
Home Security
- Alarm System
- Fire and Smoke Detector
Outdoor Features
- Balcony
- Shed
- Barbecue Area
Utilities
- Forced Air Heating and Cooling System
- Vented Exhaust Fan
- 220 Volts
Listing and Financial Details
- Assessor Parcel Number 189-21-016
Ownership History
Purchase Details
Home Financials for this Owner
Home Financials are based on the most recent Mortgage that was taken out on this home.Purchase Details
Home Financials for this Owner
Home Financials are based on the most recent Mortgage that was taken out on this home.Purchase Details
Home Financials for this Owner
Home Financials are based on the most recent Mortgage that was taken out on this home.Purchase Details
Purchase Details
Home Financials for this Owner
Home Financials are based on the most recent Mortgage that was taken out on this home.Similar Homes in the area
Home Values in the Area
Average Home Value in this Area
Purchase History
| Date | Type | Sale Price | Title Company |
|---|---|---|---|
| Grant Deed | $3,250,000 | Stewart Title Of Ca | |
| Interfamily Deed Transfer | -- | Old Republic Title Company | |
| Grant Deed | $2,628,000 | Old Republic Title Co | |
| Interfamily Deed Transfer | -- | Old Republic Title Company | |
| Interfamily Deed Transfer | -- | None Available | |
| Individual Deed | $965,000 | North American Title Co |
Mortgage History
| Date | Status | Loan Amount | Loan Type |
|---|---|---|---|
| Open | $750,000 | New Conventional | |
| Closed | $750,000 | New Conventional | |
| Previous Owner | $1,778,000 | Adjustable Rate Mortgage/ARM | |
| Previous Owner | $1,825,000 | Adjustable Rate Mortgage/ARM | |
| Previous Owner | $560,118 | New Conventional | |
| Previous Owner | $138,684 | Unknown | |
| Previous Owner | $402,950 | New Conventional | |
| Previous Owner | $225,000 | Credit Line Revolving | |
| Previous Owner | $500,000 | Unknown | |
| Previous Owner | $650,000 | No Value Available |
Property History
| Date | Event | Price | Change | Sq Ft Price |
|---|---|---|---|---|
| 11/27/2018 11/27/18 | Sold | $3,250,000 | +12.3% | $1,733 / Sq Ft |
| 11/14/2018 11/14/18 | Pending | -- | -- | -- |
| 11/05/2018 11/05/18 | For Sale | $2,895,000 | +10.2% | $1,544 / Sq Ft |
| 05/11/2015 05/11/15 | Sold | $2,628,000 | +31.5% | $1,402 / Sq Ft |
| 04/22/2015 04/22/15 | Pending | -- | -- | -- |
| 04/14/2015 04/14/15 | For Sale | $1,998,000 | -- | $1,066 / Sq Ft |
Tax History Compared to Growth
Tax History
| Year | Tax Paid | Tax Assessment Tax Assessment Total Assessment is a certain percentage of the fair market value that is determined by local assessors to be the total taxable value of land and additions on the property. | Land | Improvement |
|---|---|---|---|---|
| 2024 | $41,291 | $3,554,345 | $3,280,937 | $273,408 |
| 2023 | $40,758 | $3,484,653 | $3,216,605 | $268,048 |
| 2022 | $40,438 | $3,416,328 | $3,153,535 | $262,793 |
| 2021 | $40,670 | $3,349,342 | $3,091,701 | $257,641 |
| 2020 | $41,005 | $3,315,000 | $3,060,000 | $255,000 |
| 2019 | $38,981 | $3,250,000 | $3,000,000 | $250,000 |
| 2018 | $33,707 | $2,775,865 | $2,220,693 | $555,172 |
| 2017 | $32,403 | $2,721,437 | $2,177,150 | $544,287 |
| 2016 | $31,641 | $2,668,076 | $2,134,461 | $533,615 |
| 2015 | $14,834 | $1,209,885 | $846,922 | $362,963 |
| 2014 | $14,671 | $1,186,186 | $830,332 | $355,854 |
Agents Affiliated with this Home
-
P
Seller's Agent in 2018
Patrice R. Horvath
Compass
-
K
Buyer's Agent in 2018
Katy Blus
KW Bay Area Estates Saratoga
-
K
Buyer's Agent in 2015
Kimberly Copher
Coldwell Banker Realty
Map
Source: MLSListings
MLS Number: ML81730219
APN: 189-21-016
- 1869 Walnut Dr
- 1861 Limetree Ln
- 1961 Fordham Way
- 1763 Fordham Way
- 1728 Peartree Ln
- 765 Cuesta Dr
- 763 Cuesta Dr
- 1108 Covington Rd
- 356 Covington Rd
- 1127 Hillslope Place
- 1091 Valley View Ct
- 920 Damian Way
- 399 Hawthorne Ave
- 1231 Gronwall Ln
- 348 Costello Dr
- 1638 Tyler Park Way
- 1477 Tyler Park Way
- 32 N El Monte Ave
- 569 Lassen St
- 286 Hans Ave
