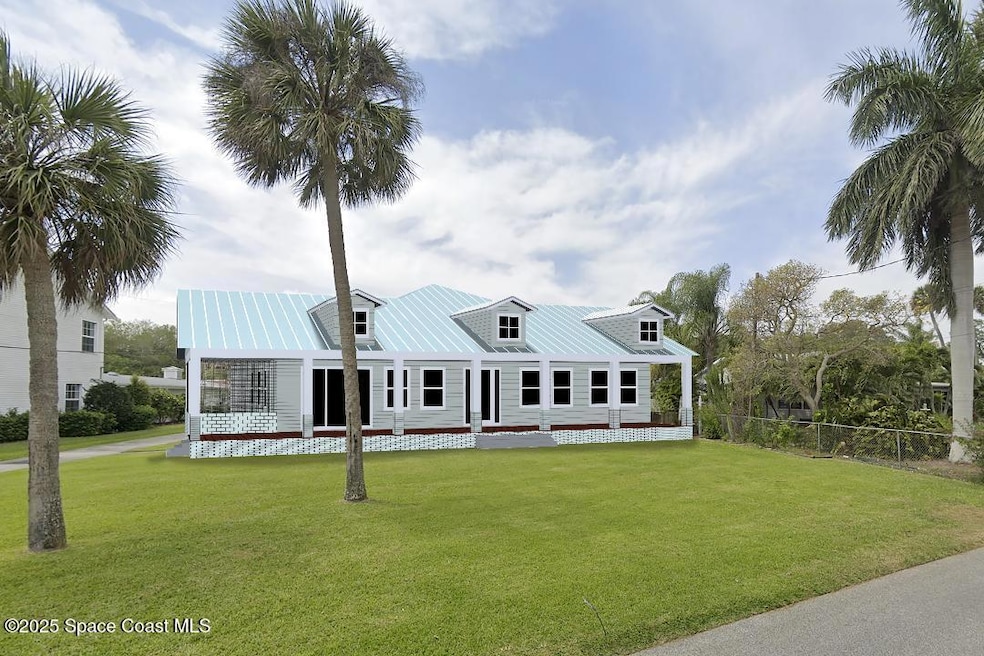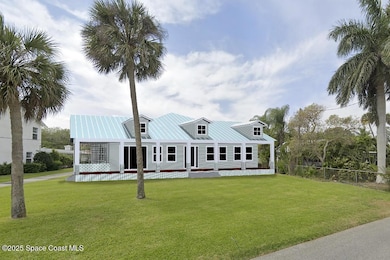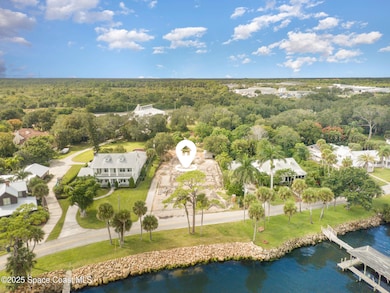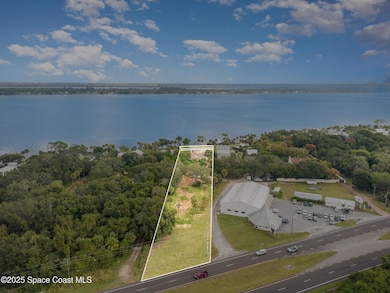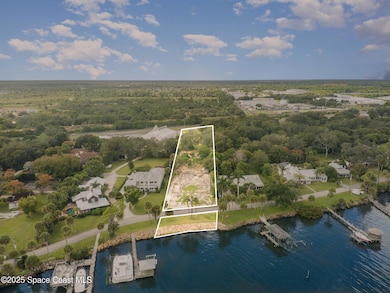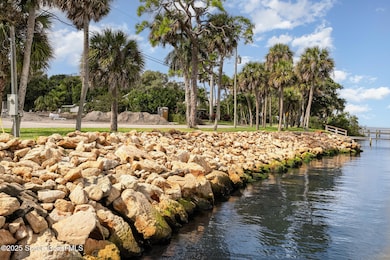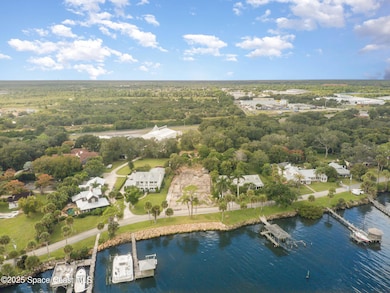1863 Rockledge Dr Rockledge, FL 32955
Estimated payment $14,964/month
Highlights
- Property fronts an intracoastal waterway
- New Construction
- Sub-Zero Refrigerator
- Rockledge Senior High School Rated A-
- Saltwater Pool
- 1.62 Acre Lot
About This Home
Coastal New Construction | Intracoastal Estate with Commercial Potential
Brand-new custom Coastal Style Intracoastal estate on 1.63 high-elevation acres with BU-2 commercial zoning—ideal as a luxury residence, executive retreat, or mixed-use investment. Designed for modern waterfront living, this 3,471 sq ft home (5,534 total) blends elegance, craftsmanship, and versatility.
The open-concept plan features 3 bedrooms, 4.5 baths, private office, and a multi-function suite with kitchenette and full bath. The chef's kitchen offers light shaker cabinetry, Sub-Zero refrigeration, Thermador/Dacor induction cooktop, quartz countertops, and a large island with seating for six. A hidden butler's pantry adds a second sink, dishwasher, oven, and freezer. Enjoy a liquor/coffee bar, gas linear fireplace, and designer coastal finishes throughout.
Outdoor living includes a screened porch with full summer kitchen, saltwater pool, outdoor shower, and new coquina seawall.
Home Details
Home Type
- Single Family
Year Built
- Built in 2026 | New Construction
Lot Details
- 1.62 Acre Lot
- Property fronts an intracoastal waterway
- River Front
- East Facing Home
- Cleared Lot
- Few Trees
- May Be Possible The Lot Can Be Split Into 2+ Parcels
Parking
- 3 Car Garage
- Garage Door Opener
Property Views
- Intracoastal
- River
- Pool
Home Design
- Home is estimated to be completed on 11/30/26
- Traditional Architecture
- Concrete Siding
Interior Spaces
- 3,500 Sq Ft Home
- 1-Story Property
- Open Floorplan
- Built-In Features
- Ceiling Fan
- Fireplace
- Screened Porch
Kitchen
- Eat-In Kitchen
- Breakfast Bar
- Butlers Pantry
- Double Oven
- Induction Cooktop
- Microwave
- Sub-Zero Refrigerator
- Dishwasher
- Disposal
- Instant Hot Water
Flooring
- Tile
- Vinyl
Bedrooms and Bathrooms
- 3 Bedrooms
- Split Bedroom Floorplan
- Dual Closets
- Walk-In Closet
- In-Law or Guest Suite
Laundry
- Laundry in unit
- Washer
Home Security
- Smart Thermostat
- High Impact Windows
Outdoor Features
- Saltwater Pool
- Outdoor Kitchen
Schools
- Williams Elementary School
- Mcnair Middle School
- Rockledge High School
Utilities
- Central Heating and Cooling System
- 150 Amp Service
- Tankless Water Heater
- Aerobic Septic System
Community Details
- No Home Owners Association
- Porters Subd Subdivision
Listing and Financial Details
- Assessor Parcel Number 25-36-23-25-00000.0-0002.00
Map
Home Values in the Area
Average Home Value in this Area
Tax History
| Year | Tax Paid | Tax Assessment Tax Assessment Total Assessment is a certain percentage of the fair market value that is determined by local assessors to be the total taxable value of land and additions on the property. | Land | Improvement |
|---|---|---|---|---|
| 2025 | $4,432 | $749,320 | -- | -- |
| 2024 | $4,383 | $348,040 | -- | -- |
| 2023 | $4,383 | $337,910 | $0 | $0 |
| 2022 | $4,103 | $328,070 | $0 | $0 |
| 2021 | $4,231 | $318,520 | $0 | $0 |
| 2020 | $4,188 | $314,130 | $0 | $0 |
| 2019 | $4,150 | $307,070 | $0 | $0 |
| 2018 | $4,176 | $301,350 | $0 | $0 |
| 2017 | $4,239 | $295,160 | $0 | $0 |
| 2016 | $4,325 | $293,490 | $293,490 | $0 |
| 2015 | $4,440 | $287,090 | $282,860 | $4,230 |
| 2014 | $4,458 | $284,820 | $282,860 | $1,960 |
Property History
| Date | Event | Price | List to Sale | Price per Sq Ft |
|---|---|---|---|---|
| 11/12/2025 11/12/25 | For Sale | $2,750,000 | -- | $786 / Sq Ft |
Purchase History
| Date | Type | Sale Price | Title Company |
|---|---|---|---|
| Special Warranty Deed | -- | None Listed On Document | |
| Warranty Deed | $815,000 | Island Title & Escrow Corp | |
| Interfamily Deed Transfer | -- | K E L Title Ins Agency Inc |
Mortgage History
| Date | Status | Loan Amount | Loan Type |
|---|---|---|---|
| Open | $1,375,205 | Construction | |
| Previous Owner | $649,990 | Purchase Money Mortgage | |
| Previous Owner | $215,000 | New Conventional |
Source: Space Coast MLS (Space Coast Association of REALTORS®)
MLS Number: 1061944
APN: 25-36-23-25-00000.0-0002.00
- 1841 Rockledge Dr
- 1887 Rockledge Dr
- 1919 Rockledge Dr
- 4031 Brantley Cir
- 4082 Brantley Cir
- 3652 Brantley Cir
- 1949 Rockledge Dr
- 324 Tunbridge Dr
- 4271 Brantley Cir
- 325 Barrymore Dr
- 11 Bayshore Ct
- 332 Brookcrest Cir
- 12 Magruder Ave
- 320 Pebble Hill Way
- 3803 San Miguel Ln
- 2885 S Tropical Trail
- 2555 S Tropical Trail
- 3875 Harvest Cir
- 3895 Harvest Cir
- 3910 Harvest Cir
- 3881 Brantley Cir
- 4270 Harvest Cir
- 4278 Ventana Blvd
- 4090 San Beluga Way
- 4100 Harvest Cir
- 1190 Aranceto Cir
- 500 Hidden Hollow Dr
- 3902 Upmann Dr
- 3908 Upmann Dr
- 3213 Murrell Rd Unit 103
- 2175 S Tropical Trail Unit ID1295175P
- 3896 La Flor Dr
- 4076 Meander Place Unit 103
- 4006 Meander Place Unit 201
- 4017 Meander Place Unit 102
- 540 Elliott Dr
- 2860 S Courtenay Pkwy Unit ID1066580P
- 1273 Brumpton Place
- 4037 Meander Place Unit 201
- 1085 Kingfisher Way
Ask me questions while you tour the home.
