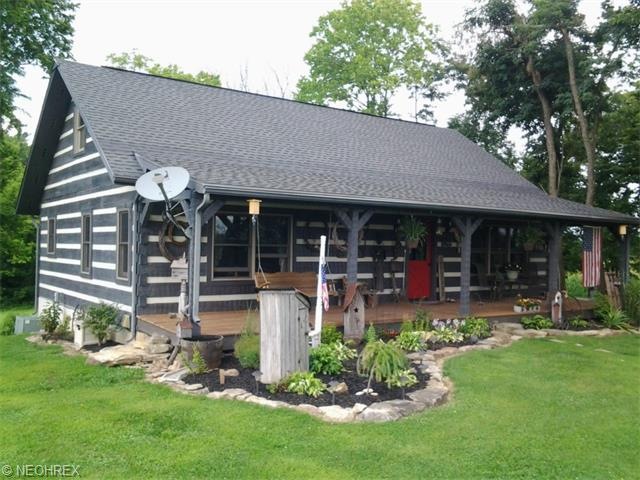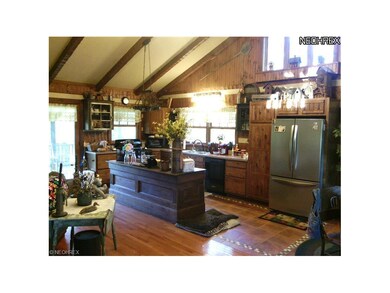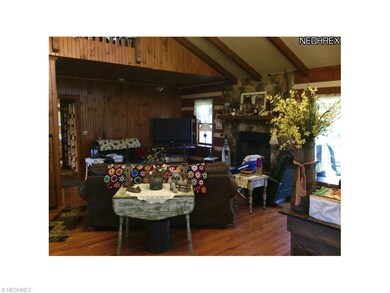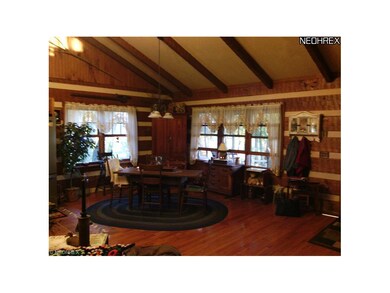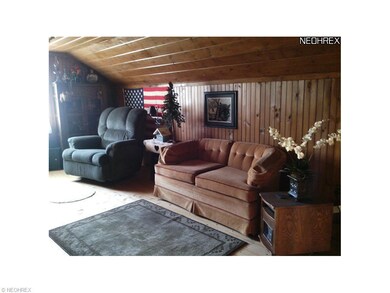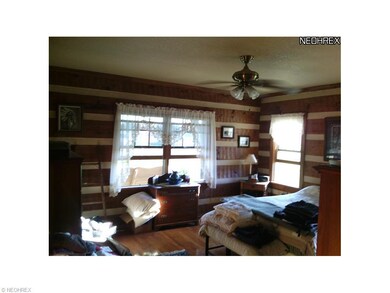
Highlights
- View of Trees or Woods
- Deck
- 1 Fireplace
- 21.96 Acre Lot
- Wooded Lot
- Corner Lot
About This Home
As of April 2015If you love the country this Log home is for you! Plenty of room to raise animals. Sitting on a park like setting. Lots of wildlife! Approx. 4-5 acres of fenced in pasture. Nice barn area for animals, storage shed to stay. Circular fence in side yard to stay was used to walk horses.Nice basement area with poured walls could make. another 1482 sq. ft. of living area has full bath and wood burner. Taxes are based on CAUV $2967.94 a year, water assessment is 6 a year
As of August 1st, 2014 this home has been newly stained and sealed, newly perma chinked & refreshed landscaping.
Last Agent to Sell the Property
Connie Null
Deleted Agent License #423192 Listed on: 10/01/2013
Last Buyer's Agent
Nancy Omen
Deleted Agent License #426086
Home Details
Home Type
- Single Family
Est. Annual Taxes
- $2,968
Year Built
- Built in 2004
Lot Details
- 21.96 Acre Lot
- South Facing Home
- Corner Lot
- Unpaved Streets
- Wooded Lot
Property Views
- Woods
- Park or Greenbelt
Home Design
- Asphalt Roof
- Log Siding
Interior Spaces
- 1,482 Sq Ft Home
- 1.5-Story Property
- 1 Fireplace
Kitchen
- Built-In Oven
- Range
- Dishwasher
Bedrooms and Bathrooms
- 2 Bedrooms
- 2 Full Bathrooms
Unfinished Basement
- Walk-Out Basement
- Basement Fills Entire Space Under The House
Outdoor Features
- Deck
- Porch
Farming
- Livestock
Utilities
- Forced Air Heating and Cooling System
- Heating System Uses Gas
- Heating System Uses Wood
- Well
- Septic Tank
Listing and Financial Details
- Assessor Parcel Number 03310365900000
Ownership History
Purchase Details
Home Financials for this Owner
Home Financials are based on the most recent Mortgage that was taken out on this home.Purchase Details
Home Financials for this Owner
Home Financials are based on the most recent Mortgage that was taken out on this home.Purchase Details
Similar Homes in the area
Home Values in the Area
Average Home Value in this Area
Purchase History
| Date | Type | Sale Price | Title Company |
|---|---|---|---|
| Warranty Deed | $367,500 | None Available | |
| Warranty Deed | $255,000 | Attorney | |
| Interfamily Deed Transfer | $2,800 | -- | |
| Survivorship Deed | $29,400 | -- |
Mortgage History
| Date | Status | Loan Amount | Loan Type |
|---|---|---|---|
| Open | $50,000 | Credit Line Revolving | |
| Open | $225,250 | New Conventional | |
| Previous Owner | $168,750 | New Conventional | |
| Previous Owner | $165,000 | Purchase Money Mortgage | |
| Previous Owner | $204,000 | Unknown | |
| Previous Owner | $17,000 | Unknown | |
| Previous Owner | $45,000 | Unknown | |
| Previous Owner | $154,500 | Unknown |
Property History
| Date | Event | Price | Change | Sq Ft Price |
|---|---|---|---|---|
| 03/27/2025 03/27/25 | Off Market | $245,000 | -- | -- |
| 04/17/2015 04/17/15 | Sold | $245,000 | 0.0% | $165 / Sq Ft |
| 04/17/2015 04/17/15 | Sold | $245,000 | -5.0% | $165 / Sq Ft |
| 04/02/2015 04/02/15 | Pending | -- | -- | -- |
| 03/18/2015 03/18/15 | Pending | -- | -- | -- |
| 09/24/2014 09/24/14 | For Sale | $257,900 | -0.8% | $174 / Sq Ft |
| 10/01/2013 10/01/13 | For Sale | $259,900 | -- | $175 / Sq Ft |
Tax History Compared to Growth
Tax History
| Year | Tax Paid | Tax Assessment Tax Assessment Total Assessment is a certain percentage of the fair market value that is determined by local assessors to be the total taxable value of land and additions on the property. | Land | Improvement |
|---|---|---|---|---|
| 2024 | $6,546 | $130,410 | $50,540 | $79,870 |
| 2023 | $3,707 | $130,410 | $50,540 | $79,870 |
| 2022 | $3,481 | $109,870 | $31,470 | $78,400 |
| 2021 | $3,627 | $109,870 | $31,470 | $78,400 |
| 2020 | $3,643 | $109,870 | $31,470 | $78,400 |
| 2019 | $3,347 | $93,950 | $28,600 | $65,350 |
| 2018 | $3,352 | $0 | $0 | $0 |
| 2017 | $3,147 | $0 | $0 | $0 |
| 2016 | $3,421 | $0 | $0 | $0 |
| 2015 | $2,918 | $0 | $0 | $0 |
| 2014 | $1,484 | $0 | $0 | $0 |
| 2013 | $2,703 | $0 | $0 | $0 |
Agents Affiliated with this Home
-
Roberta Lepi

Seller's Agent in 2015
Roberta Lepi
LEPI & ASSOCIATES
(740) 891-1068
298 Total Sales
-

Seller's Agent in 2015
Connie Null
Deleted Agent
-
James Hardcastle
J
Buyer's Agent in 2015
James Hardcastle
JIM HARDCASTLE REALTY & ASSOC
(215) 760-6827
-
N
Buyer's Agent in 2015
Nancy Omen
Deleted Agent
Map
Source: MLS Now
MLS Number: 3447882
APN: 033-103650-00.001
- 2760 Flint Ridge Rd
- 0 Flint Ridge Rd
- 18195 Brushy Fork Rd SE
- 9995 West Pike
- 9441 Mulberry Rd
- 0 Mulberry Rd
- 0 Mulberry Rd Unit 23222550
- 1425 Flint Ridge Rd
- 145 Mount Perry Rd
- Lot 2 Hankinson Ln NE
- Lot 3 Hankinson Ln NE
- Lot 5 Hankinson Ln NE
- Lot 1 Hankinson Ln NE
- 16726 National Rd SE
- 3890 Pert Hill Rd
- 2565 Pleasant Valley Rd
- 0 Trapp Ln
- 6637 Brownsville Rd SE
- 11149 Rankin Rd
- 0 Rankin Rd
