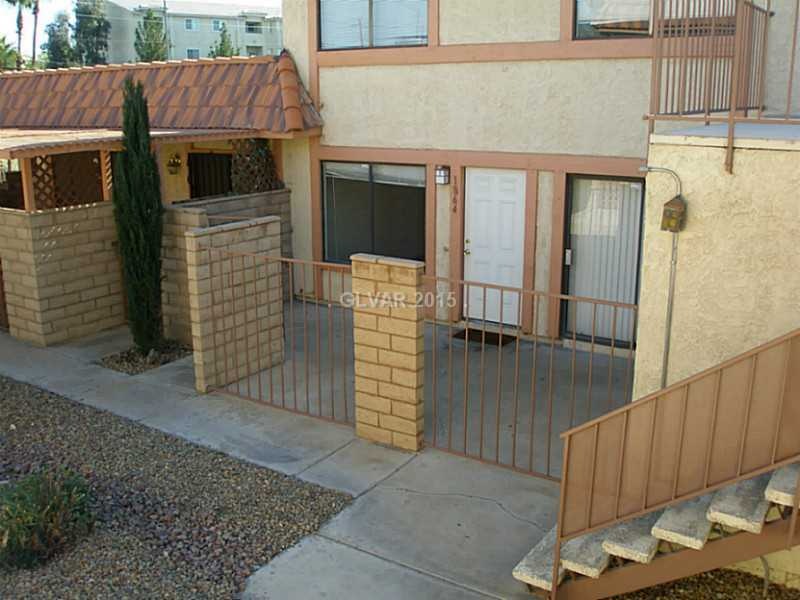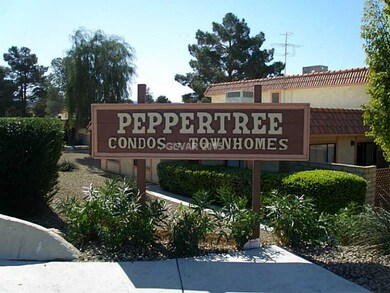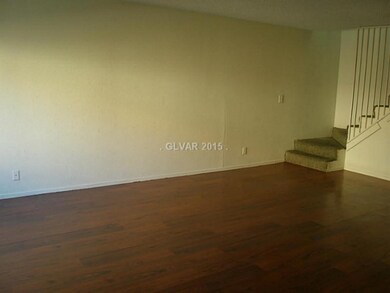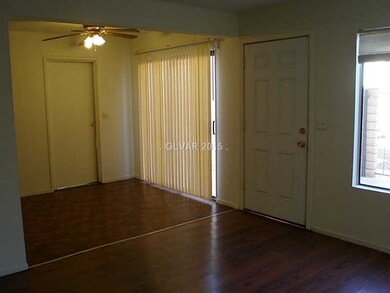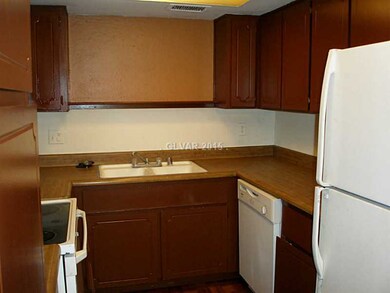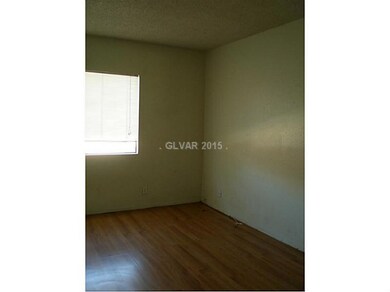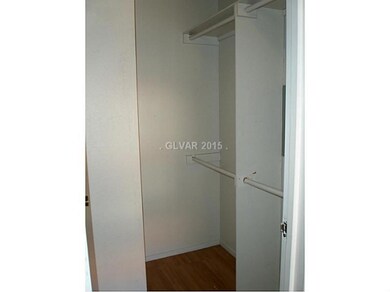
$285,000
- 2 Beds
- 2 Baths
- 1,181 Sq Ft
- 1152 Harts Bluff Place
- Unit 1
- Henderson, NV
Nicely upgraded townhouse in a gated community with a one car garage* Enjoy a spacious open floor plan where the living room, dining area, and kitchen flow seamlessly together under vaulted ceilings, creating a sense of openness* A three-way fireplace adds warmth and charm to the shared living and dining space* Upgraded kitchen with Corian counters, breakfast bar and sink, Stainless steel
Scott Ceci Ceci Realty
